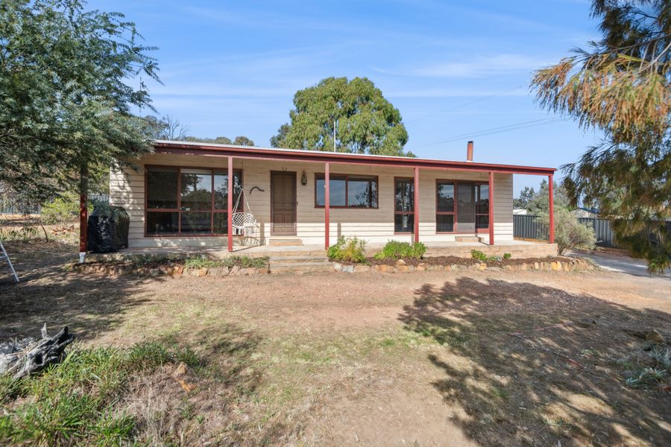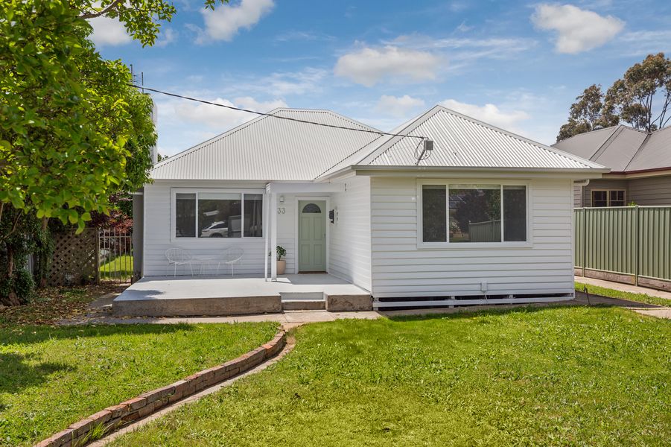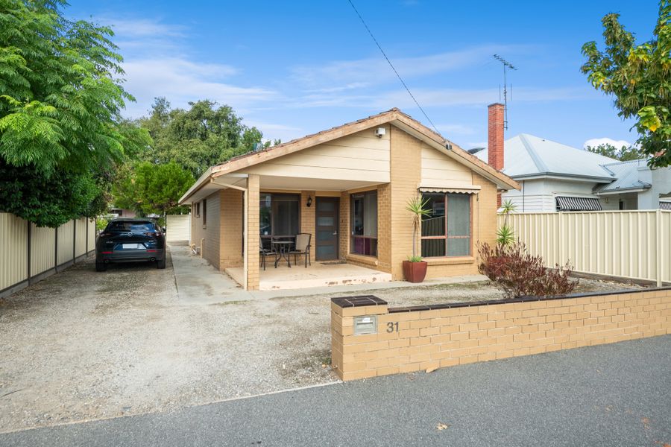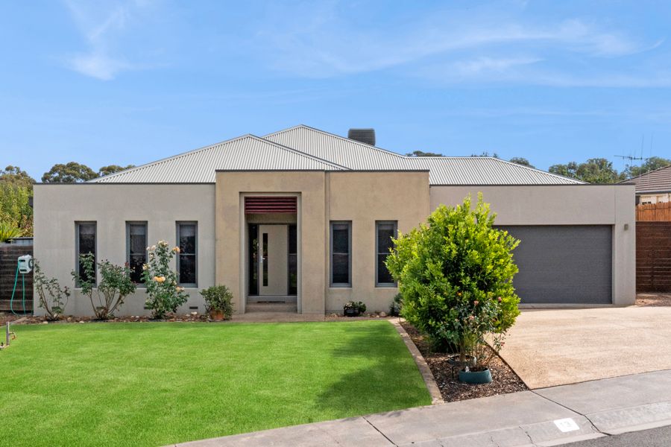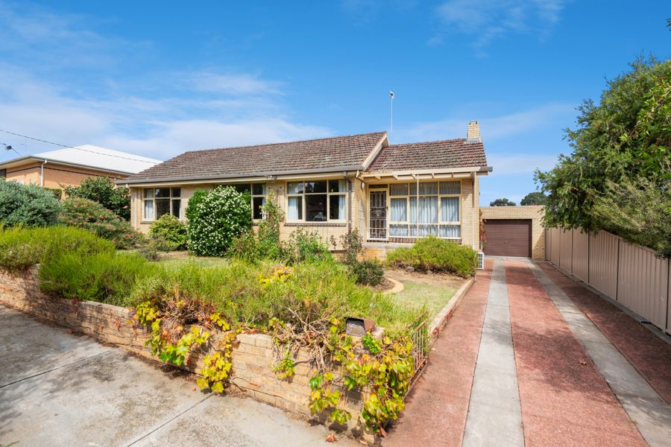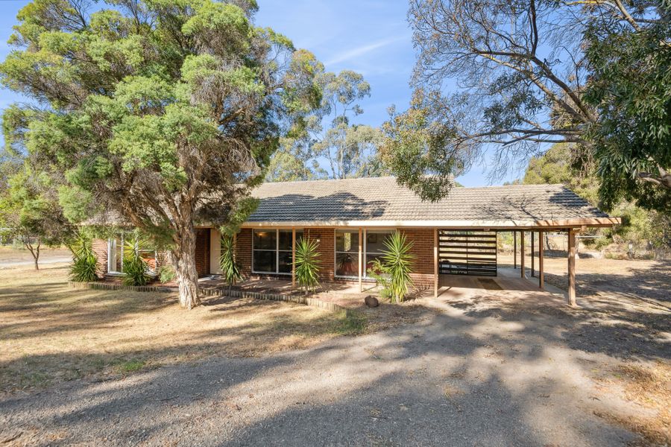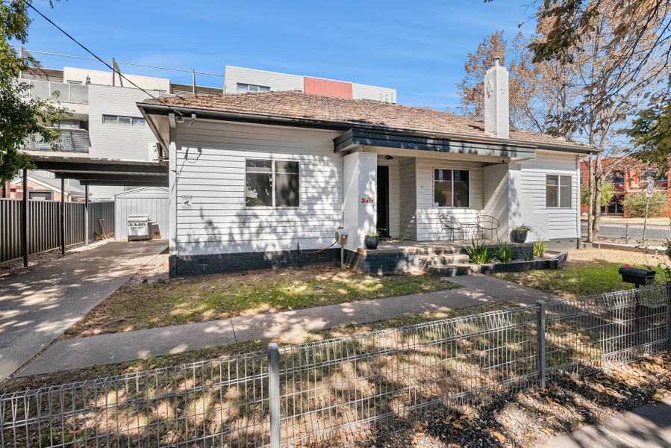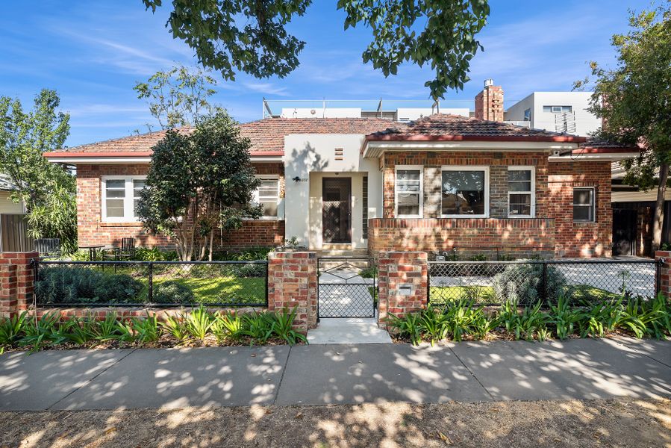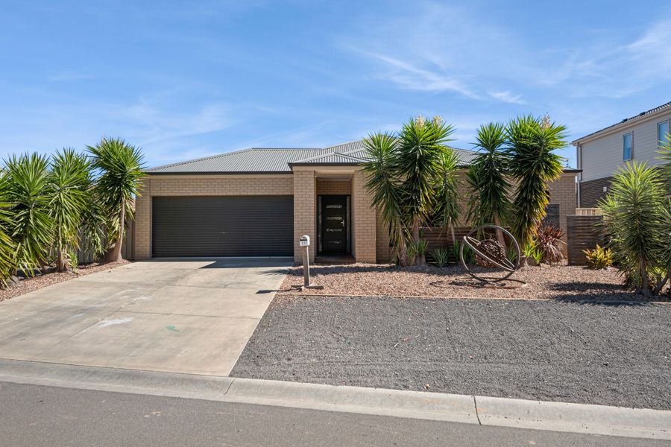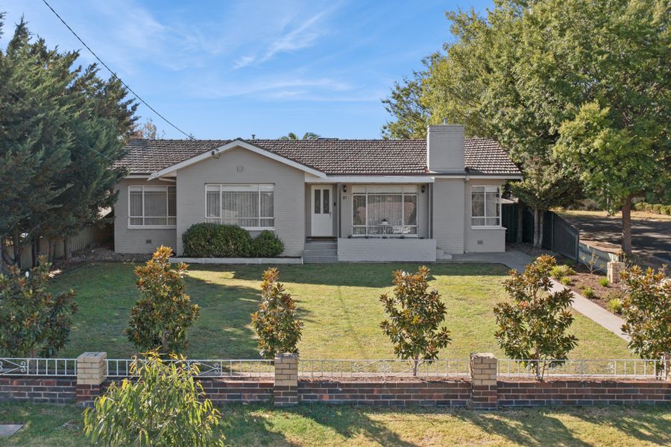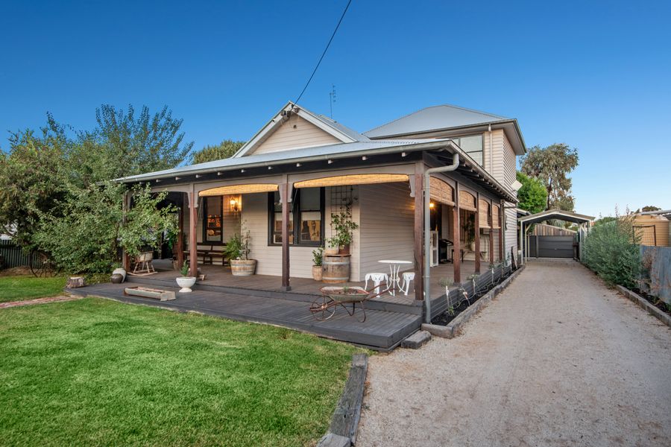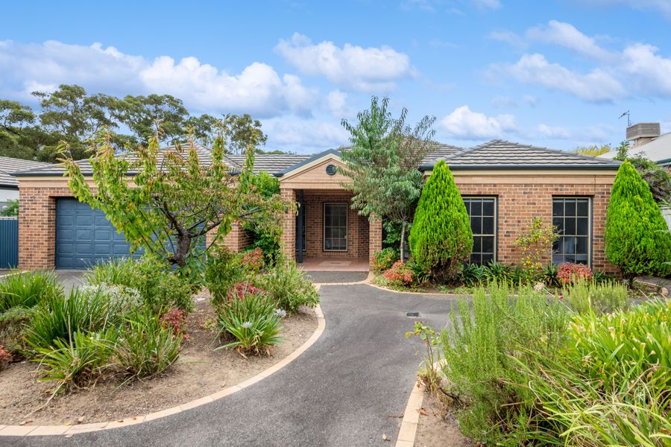The charm of this home is undeniable. A newly renovated 1900’s cottage, renovated and extended, transforming the space. With a welcoming wide verandah you are drawn into the home with generous proportions, light filled living spaces and a strong indoor-outdoor connection. This is a serene location with a welcoming country vibe. You cannot help but feel relaxed by the charm . A retreat designed with bespoke fittings and fixtures with a modern extension. A popular location for fishing, boating, nature and walks. A great weekender destination or an opportunity to retire into town life with all the modern conveniences you could ever desire.
The home flows beautifully. A wrap-around wide verandah offers so many resting places. Soaring ceilings, large bedrooms, a cosy lounge, beautifully renovated bathroom, stepping into the expansive kitchen, living & dining this is the heartbeat of the home. The striking exposed brick feature wall is the perfect backdrop to the chef's kitchen. With designer SMEG cooktop & oven, complete with custom timber island, and large pantry. Refrigerated heating & cooling for year round comfort. Upstairs you walk into the master retreat. This expansive designer robe with his & her cabinetry built in & bespoke barn door. The ensuite is light filled with velux skylight, clawfoot bath and ample storage. It feels calm & luxurious, a day spa vibe.
Established & private gardens offer cool spaces to relax. An abundance of space in the alfresco for alfresco cooking & entertaining with seamless servery window opening from the kitchen. There is no shortage of space on the allotment where it is private and established, yet maintainable. Sprinkler system for the lawn, Heat pump for the pool. Designed with room for all the toys on site with undercover storage for boat, trailer, car, caravan & jet skis. Your home is an oasis to sit by the stunning pool, light the fire pit, walk to the lake - it is all on your doorstep to slow down & take advantage of the ever so desired tree change, country lifestyle.
With plenty of amenities including: Hospital, Cafe, Restaurants, P-12 School, Golf, Football & Tennis club, Boating, Fishing, Walking trails. A quick stroll to Lake Boort, 240km to Melbourne. 90 km to Bendigo. A wonderful community and place to raise a family. This has been a treasured family home. An inspection will captivate you.
Property features;
- Fully renovated family home with modern extension by Quality Builder
- Fully landscaped front and rear yard
- Large garage & carport, access via an agreement at the rear with boat / caravan storage
- Beautiful salt chlorinated pool with heat pump complete alfresco & landscaping, fire pit
- Refrigerated Heating & Cooling
- Chefs kitchen with Smeg oven and rangehood, designer island, servery window to the alfresco, overlooking the relaxed lounge space with surround sound and tv built in
Private inspections are welcomed by appointment.


