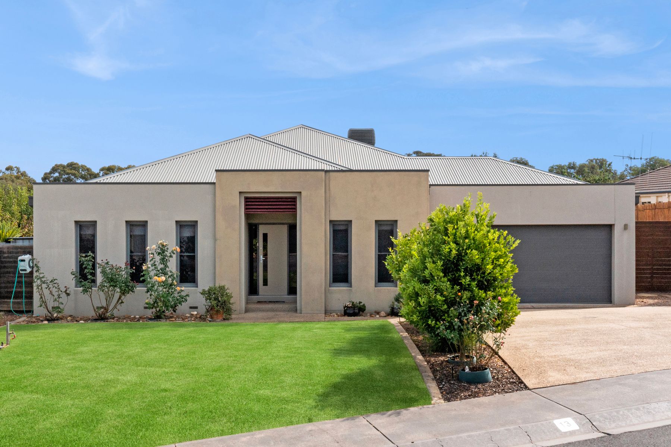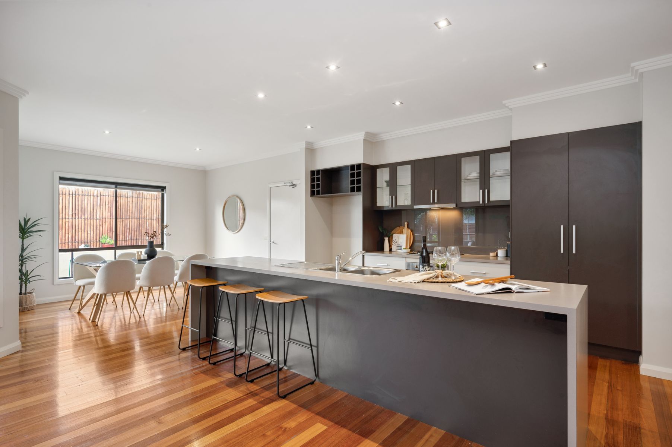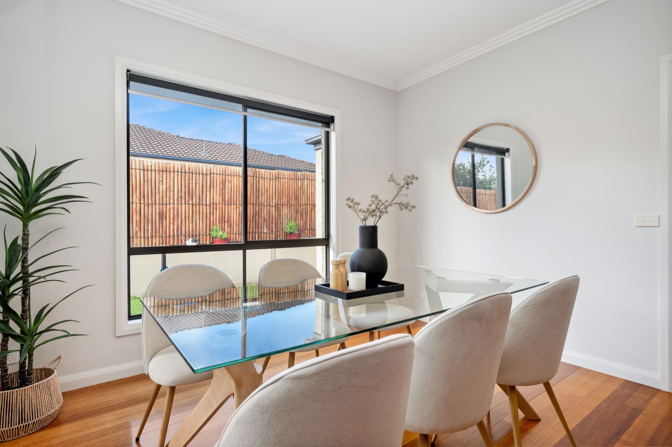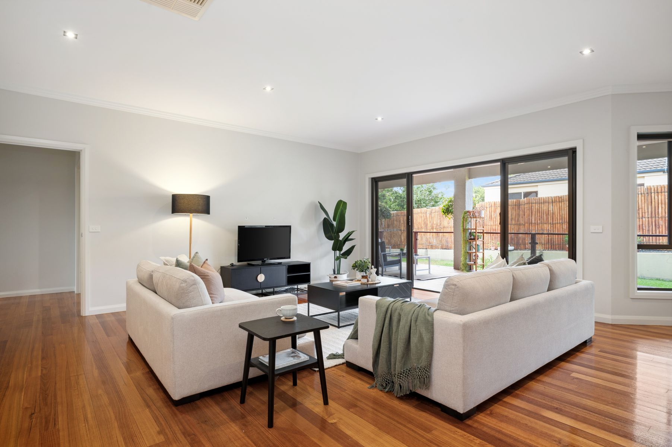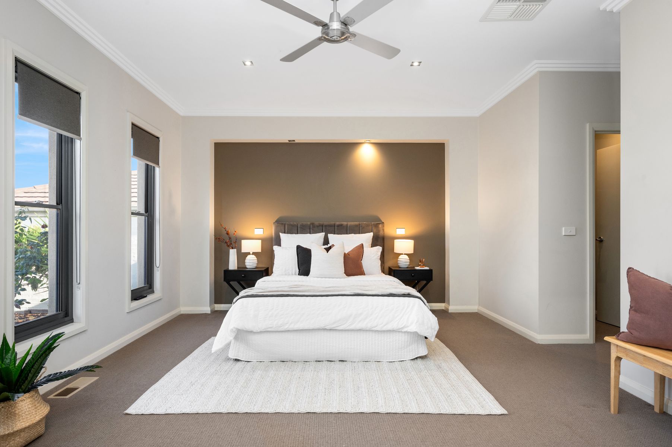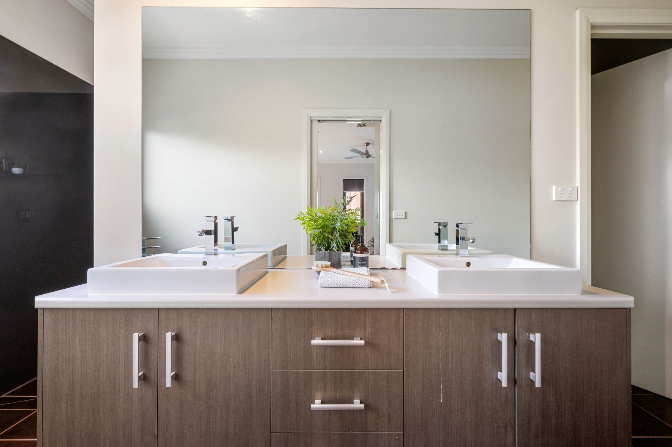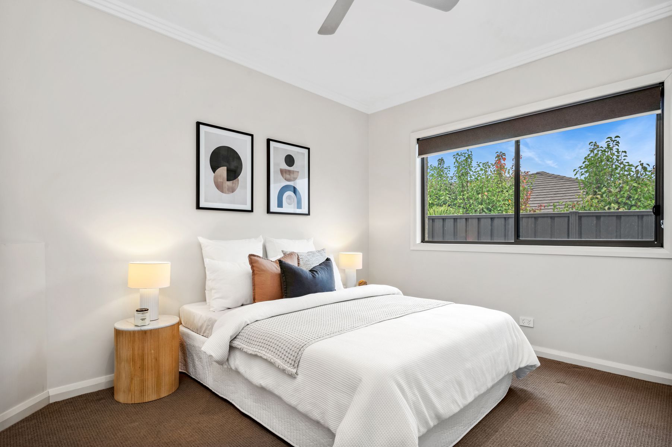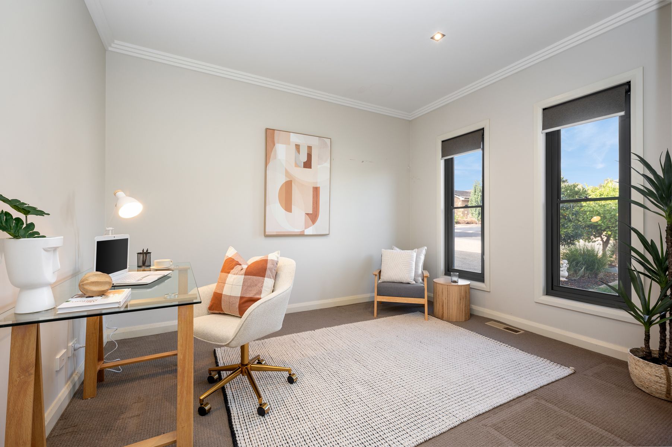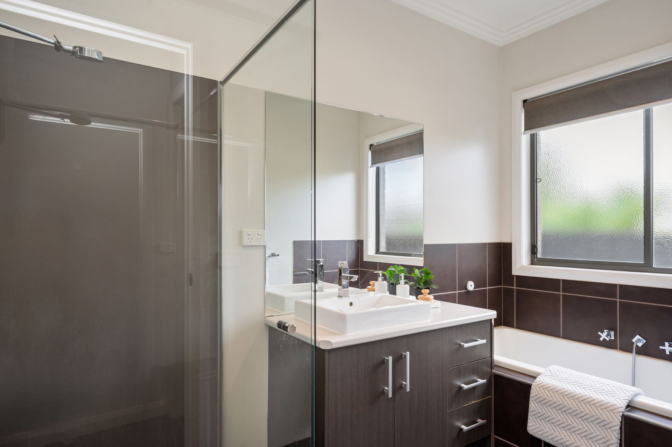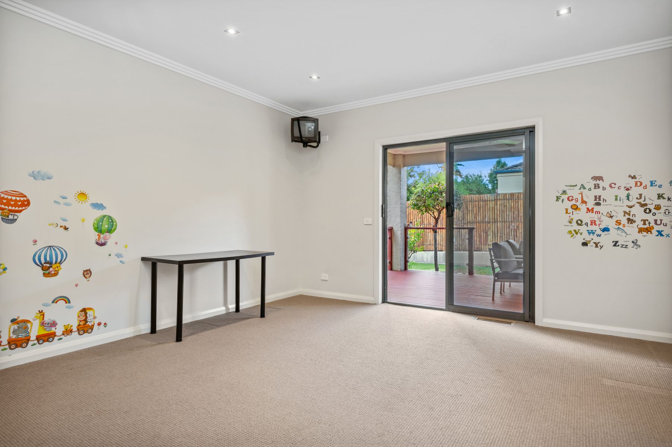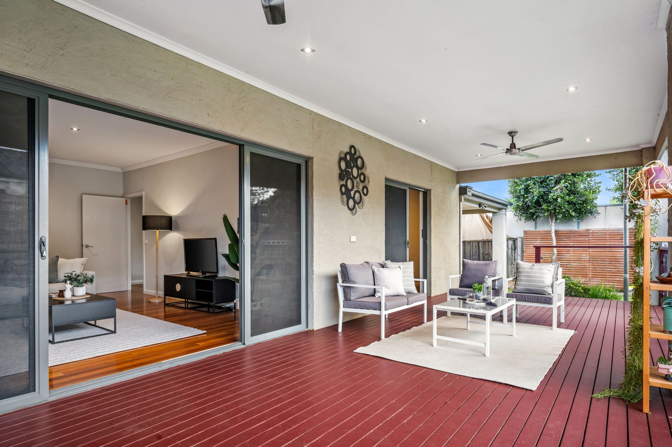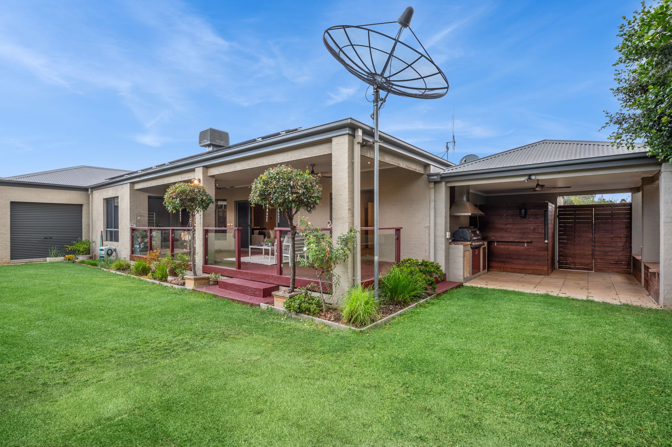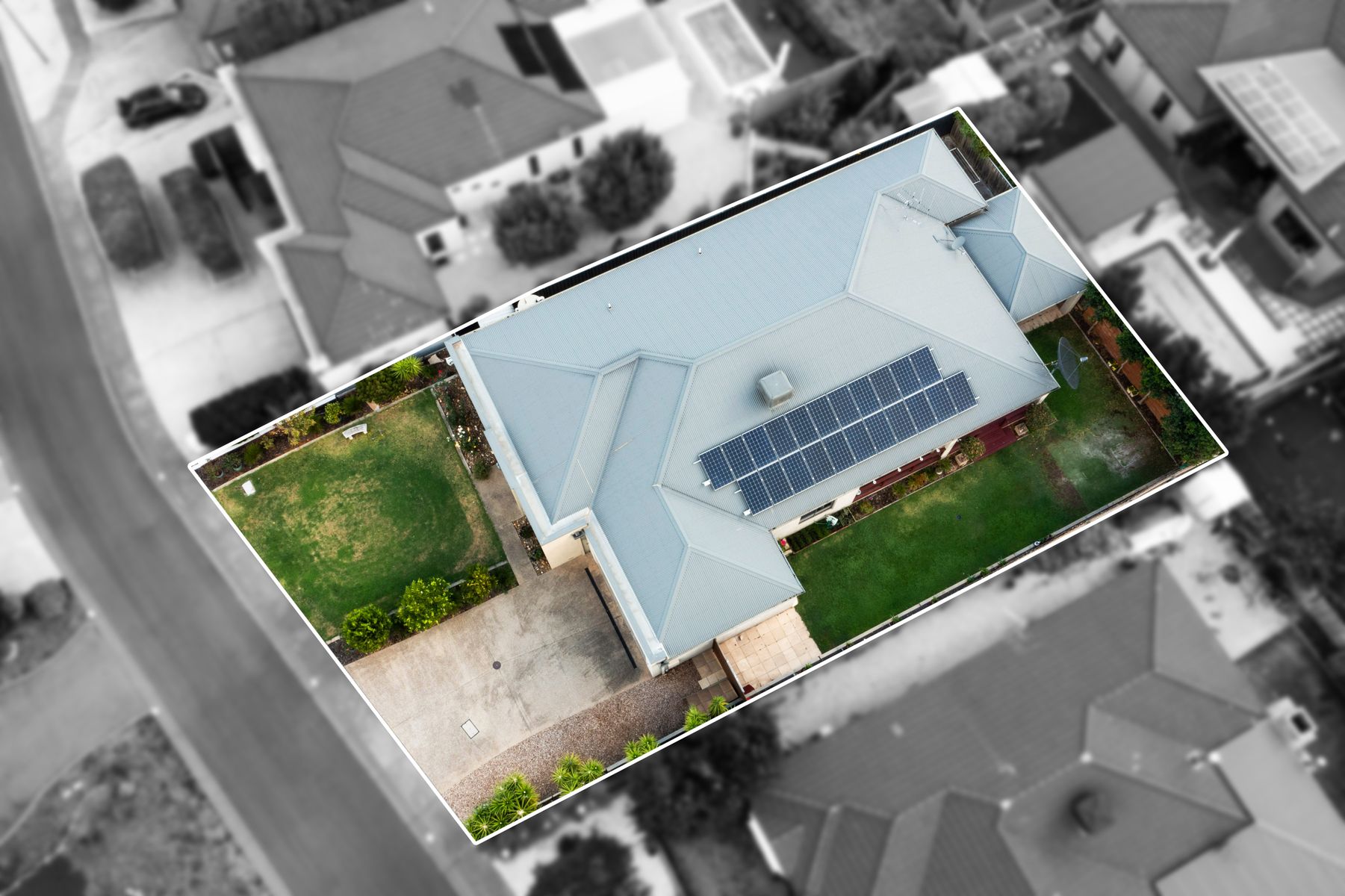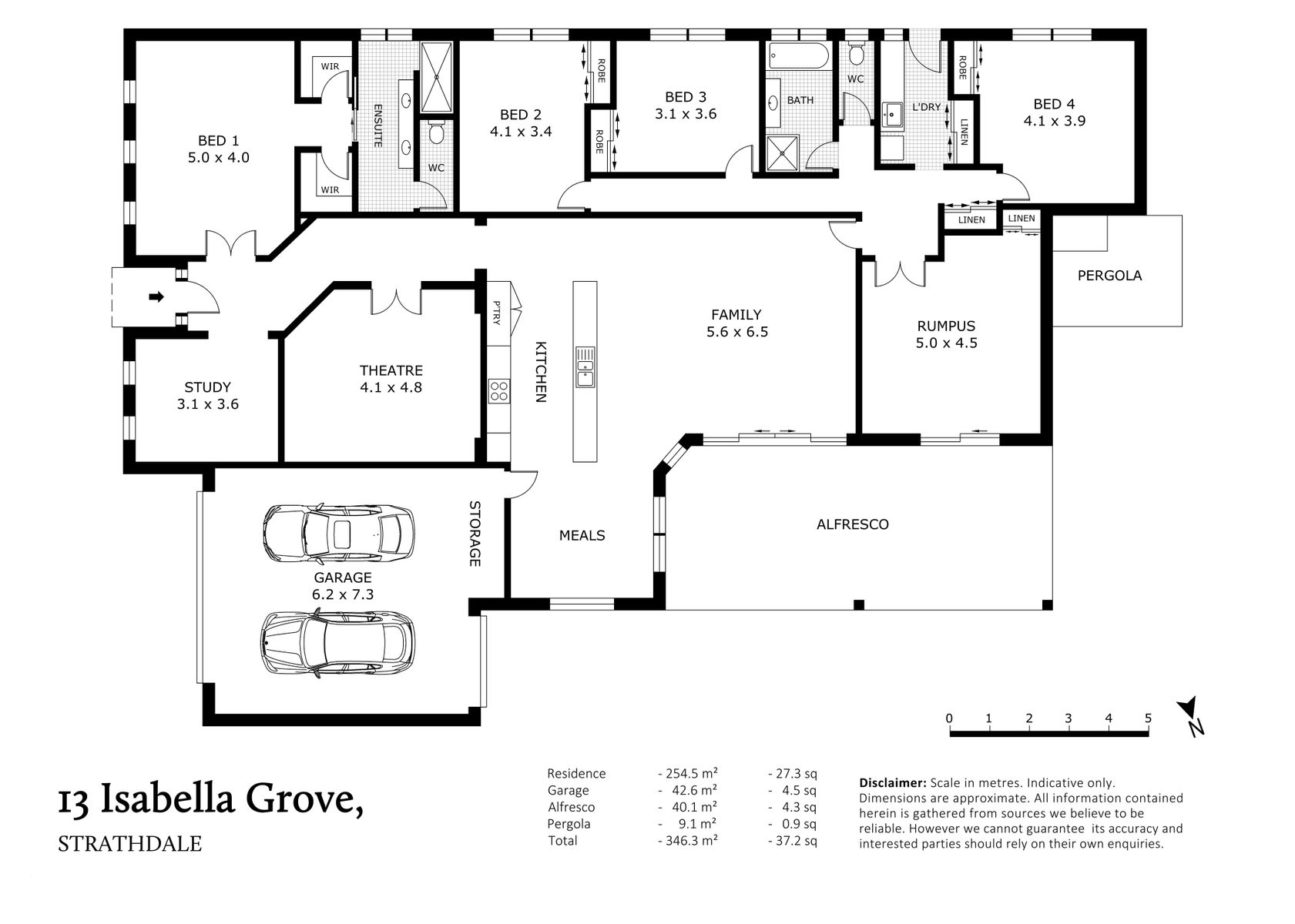This spacious family home offers three large living areas; a fantastic undercover alfresco; and easy-care garden, just minutes from shops and schools.
Positioned in an established, family-friendly street in the heart of popular Strathdale, this generously proportioned home offers easy, contemporary living. Just minutes from schools, shops, Kennington Reservoir and Strathdale Park, the property is also a short stroll to café, hairdresser, bus stops, and the walking and cycling tracks of the National Park. Absolutely ideal for a busy, modern family seeking a move-in ready, low-maintenance and convenient property, this home ticks all the boxes.
- Family-friendly locale: established street; walking distance to primary and secondary schools; short stroll to Kennington Reservoir and Strathdale Park; close to Strath Village and less than 10 minutes to CBD
- Three living areas plus 5th bedroom/study
- Large alfresco deck off central living space and rumpus room (lights, power, ceiling fan)
- Additional undercover area with built-in barbeque, sink, seating and storage area
The neat front garden and wide concrete aggregate driveway offer a lovely welcome, and the front door opens in to a spacious hallway – a sign of what’s to come. At the front of the home is a large master with a his’n’hers walk-in robe and an ensuite with double vanity, shower and separate toilet. Across the hall is a study/5th bedroom, and further along are double doors into a theatre room – one of three large living areas. In the heart of the home is the open plan kitchen, living and dining space and glass sliding doors from this room open out to the undercover deck in the backyard.
The rear end of the house is the perfect kids’ zone. With a rumpus room – also leading out to the side deck – and three good-sized bedrooms, this wing of the home also features a family bathroom, separate toilet, and laundry. Outdoors, the neat garden and lawn area is easy to maintain, and a second alfresco space features a large storage area and built-in outdoor kitchen. A utility area in the far corner of the block includes a sunny courtyard with washing line.
Additional features:
- Reverse cycle ducted evaporative cooling and ducted gas floor heating
- Ceiling fans throughout
- Kitchen appliances including dishwasher, oven and five-burner gas cooktop
- Theatre room with screen, projector and surround-sound speaker system
- Secure access to double garage from living area
- Hardwood flooring through main living
- Generously proportioned rooms and high ceilings throughout
- Solar panels
- Access to rear garden via roller door in double garage and pedestrian gate at side of home
- Water tank
- Garden shed (1m x 1m) at front side of home
Disclaimer: All property measurements and information has been provided as honestly and accurately as possible by McKean McGregor Real Estate Pty Ltd. Some information is relied upon from third parties. Title information and further property details can be obtained from the Vendor Statement. We advise you to carry out your own due diligence to confirm the accuracy of the information provided in this advertisement and obtain professional advice if necessary. McKean McGregor Real Estate Pty Ltd do not accept responsibility or liability for any inaccuracies.
