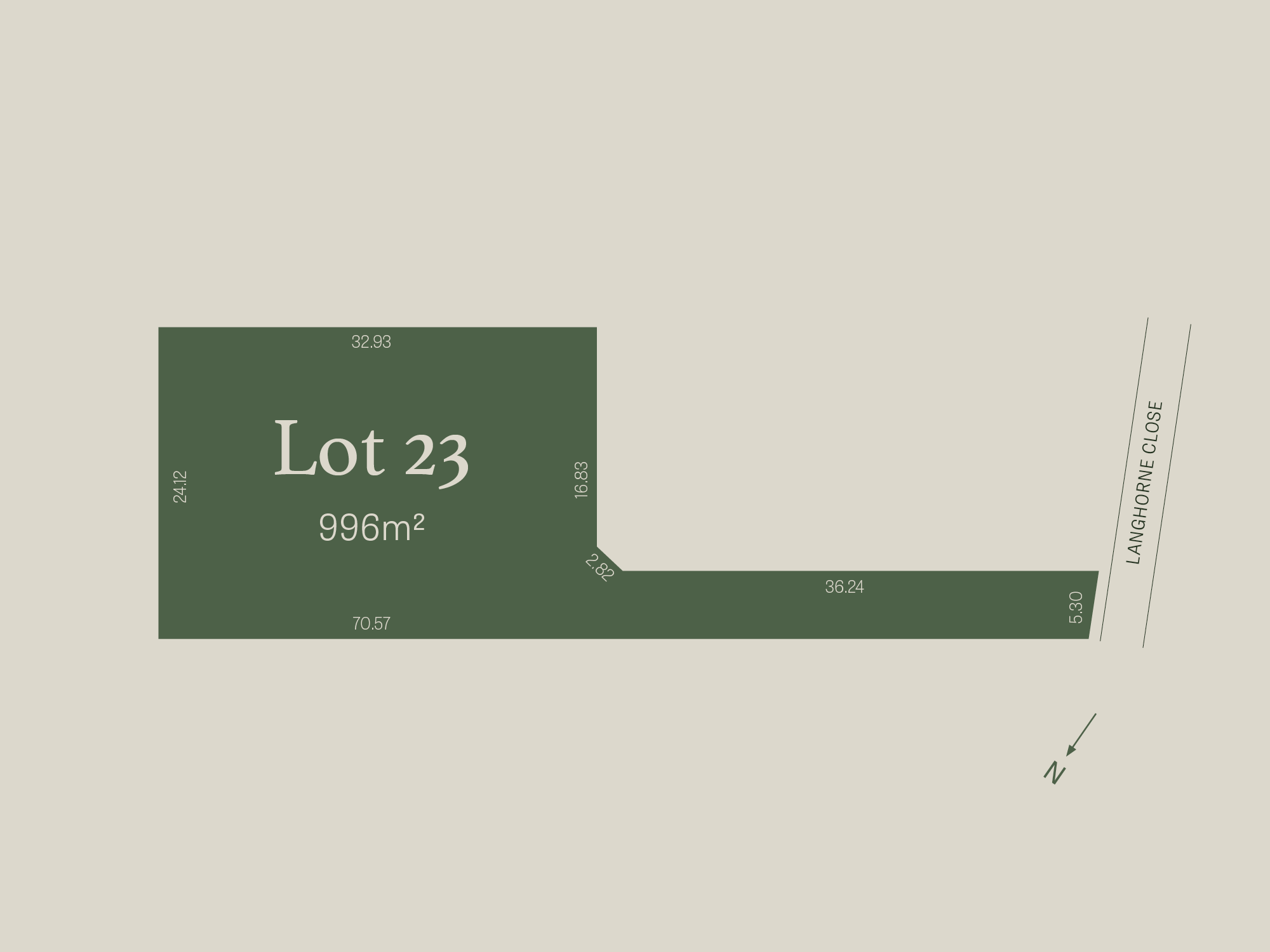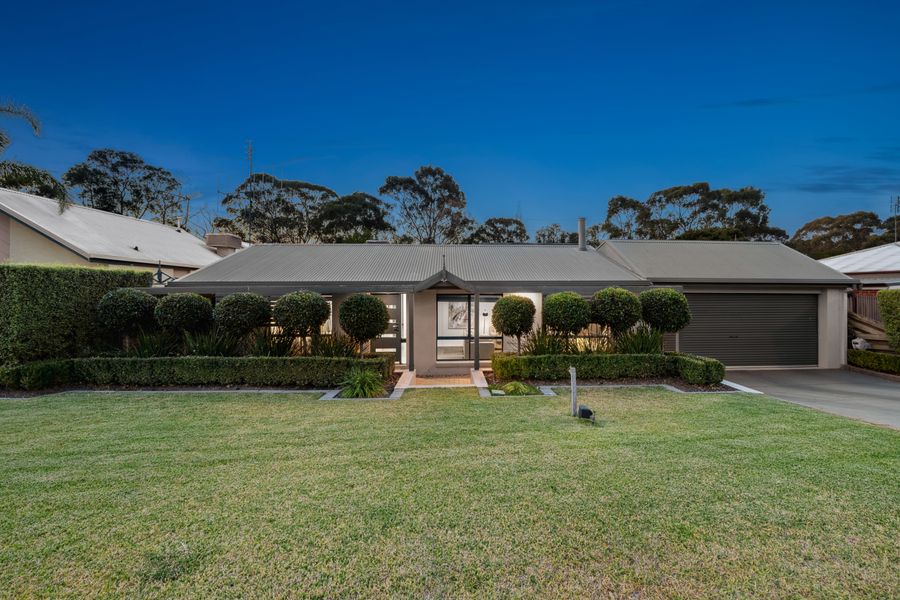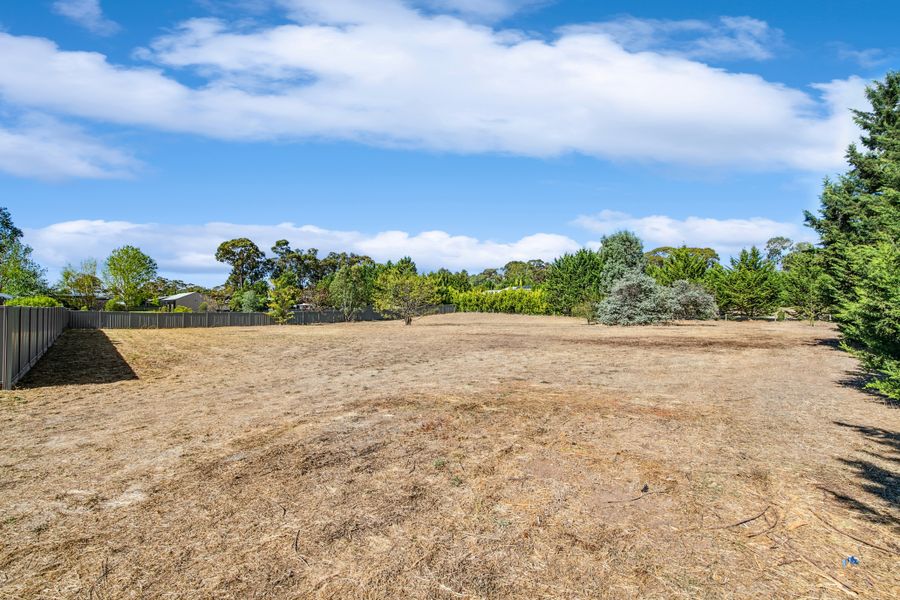This new, prestigious community of Neangar Green, located in Eaglehawk is a safe, tranquil place to create your dream home, and a great environment for growing families or retirees and everyone in between.
Lot 23 is one of the largest allotments available in this estate. A premium parcel offering a long and private driveway and a generous land size of 996m2.
With gorgeous views of the attractive Jobs Creek Reserve, this prime development is thoughtfully placed for you to relax and enjoy life in one of Australia’s best-loved regional centres.
Set within an established neighborhood, the location of the estate and the convenient access to a vast range of amenities is a rare find.
Neangar Green Estate comprises 28 titled allotments ranging in size from 458m2 - 996m2. Meticulously and tastefully planned and with all services available, the estate has a spacious and homely feel.
Key Features:
- Conveniently located to Bendigo, Eaglehawk and Epsom business districts
- A range of block sizes and vistas
- Buy now and build when you are ready
- Established and well regarded neighborhood
- Access to a range of amenities including schools, shops and recreational facilities
- Titled and ready to build
- Community focused building covenants
- Landscaping rebate available
- Access to gas connections
Just three minutes to Eaglehawk Shopping Centre with pharmacy, Aldi and IGA supermarkets, cafes and a wide variety of other quality stores.
Two minutes to Canterbury Park with the beautiful Lake Neangar and Lake Tom Thumb, and with California Gully Bushland and Jackass Flat Nature Reserve all close by you will be surrounded by nature with ample healthy exercise options.
One minute to the charming and challenging Par 71 Neangar Park golf course which welcomes public and permanent members and a highly regarded driving range and 9 hole ‘pitch and put’ course.
Under two hours easy drive to the centre of Melbourne via the Calder Freeway. Excellent direct express train line to Southern Cross Station with 90 minute travel time. Regular train and bus services from Bendigo can also take you to other Regional cities such as Maryborough, Castlemaine, Mildura, Swan Hill, Echuca, Daylesford, Ballarat and Geelong.
Disclaimer: All property measurements and information has been provided as honestly and accurately as possible by McKean McGregor Real Estate Pty Ltd. Some information is relied upon from third parties. Title information and further property details can be obtained from the Vendor Statement. We advise you to carry out your own due diligence to confirm the accuracy of the information provided in this advertisement and obtain professional advice if necessary. McKean McGregor Real Estate Pty Ltd do not accept responsibility or liability for any inaccuracies.
Sold













