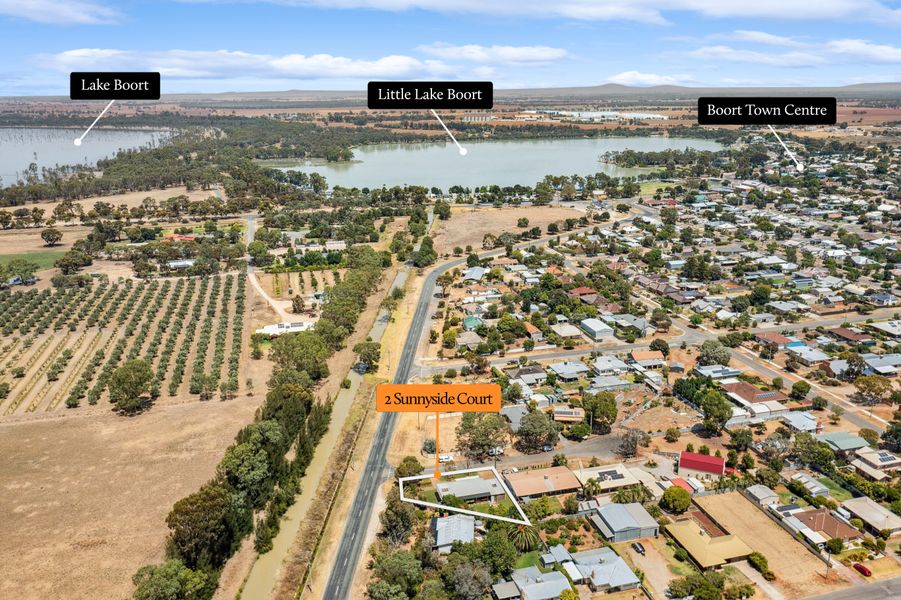Enjoy idyllic country living within easy reach of city amenities with this beautifully finished modern family home. Just 10 minutes from the many facilities of Strathfieldsaye, and just over quarter of an hour to Bendigo’s CBD, this attractive acreage sits on Axe Creek and offers a fantastic retreat for all the family.
- Peaceful regional locale: 10 minutes to the many amenities of Strathfieldsaye including schools, childcare, supermarkets, cafes and medical practitioners; just over 15 minutes to Bendigo’s CBD
- Sitting on picturesque Axe Creek, which is located along the west boundary of the property
- Spacious outdoor entertaining area including an undercover decked alfresco (10m x 5m) and inground swimming pool (9m x 4m, electric heat pump), 3m x 3m shade umbrella, and gazebo in pool area
- Shed (10m x 9m,1 x sectional door 1 x double roller door, concrete flooring, power, lights & separate toilet)
Set back from the road and enjoying a landscaped house yard, the contemporary and stylish build offers great curb appeal. The front door opens into a central hallway with the spacious main bedroom situated at the front of the home. This room enjoys a large walk-in robe, and ensuite with double vanity and separate toilet. A home office with custom cabinetry is also positioned at this end of the build, as well as a formal living space. A separate children’s wing features the remaining three bedrooms, along with a rumpus room; powder room; family bathroom with freestanding bathtub, walk-in shower and double vanity; and laundry.
At the rear of the home is a sizeable open plan living, kitchen and dining space. Full of natural light, this triple aspect room features a vaulted ceiling, clerestory windows and an elegant kitchen with walk-in pantry; soft-close cabinetry and stone benchtops. A fantastic mudroom off this space leads directly through to the oversized double garage. The rear house yard which is rural fenced & enclosed, is perfect for family living and entertaining with an undercover alfresco area, inground swimming pool with gazebo, basketball court and lawn area. Beyond the main house yard is a separate fenced paddock (no fence along west boundary) with space for horses or hobby farming, and additional shedding, undercover storage, and water tanks all offer a fantastic infrastructure.
Additional features:
- Reverse cycle ducted heating and cooling
- Wood fire
- Ceiling fans throughout
- Floor-to-ceiling sheer curtains
- Quality appliances including semi-integrated dishwasher, wall oven and four-burner induction cooktop
- Double glazed windows
- Feature skylights
- Custom joinery
- Black butt hardwood flooring
- Great storage including purpose-built storage room
- Basketball court (12m x 8m)
- Chicken pen
- Remote control, solar powered gates to main entry
- Remote control, electric sliding gate to rear yard
- Fully landscaped irrigated garden and lawn
- Solar system (12kw)
- Circulating water pump for hot water
- Water tanks x 4 (total capacity 185,000l)
- Separate carport x 2 (1 x 3 car and 1 x 4 car)
- NBN-satellite internet connection available
- 2-phase, 40 amp power supply
- Private rights to water
Disclaimer: All property measurements and information has been provided as honestly and accurately as possible by McKean McGregor Real Estate Pty Ltd. Some information is relied upon from third parties. Title information and further property details can be obtained from the Vendor Statement. We advise you to carry out your own due diligence to confirm the accuracy of the information provided in this advertisement and obtain professional advice if necessary. McKean McGregor Real Estate Pty Ltd do not accept responsibility or liability for any inaccuracies.
Sold













