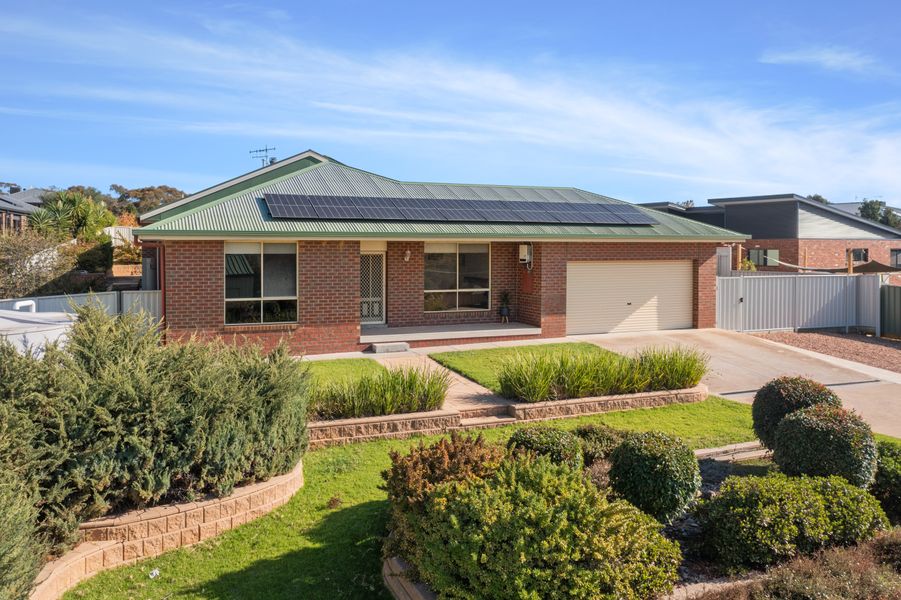Nestled in the heart of Strathfieldsaye, 17 Regent Street offers the perfect blend of comfort,
flexible living, and natural beauty. Thoughtfully designed with solar-passive principles and
quality materials, this four-bedroom, two-bathroom home is an inviting retreat with a
seamless connection to its lush, native surroundings.
Step inside to discover an open-plan living area featuring stunning recycled messmate
timber benchtops, a spacious walk-in pantry, and a well-equipped kitchen. The warmth of
engineered floating hardwood ash flooring is complemented by plush wool carpets in the
bedrooms, ensuring both style and comfort.
The master suite boasts a walk-in robe and an ensuite with large shower, while all bedrooms
are fitted with ceiling fans for year-round comfort. A flexible floor plan offers two additional
living spaces, a sunroom, and a study nook perfect for families needing extra room to work,
play, or relax.
Designed for effortless indoor-outdoor living, the home extends to a generous 5m x 8m
covered alfresco with spotted gum deck and a ceiling fan. Beautifully landscaped gardens
teeming with native birdlife, established fruit trees, a veggie patch, and ample space for
chickens, this is a paradise for nature lovers.
Practicality meets convenience with a double drive-through garage, a powered
shed/workshop, and a separate air-conditioned studio ideal for hobbies, a home office, or
additional storage. Extensive concrete areas provide parking for multiple vehicles, while
easy rear-yard access adds extra functionality.
Energy efficiency is key, with solar panels, north-facing design, large eaves and plenty of
cross-ventilation to keep the home cool in summer. Ducted gas heating, an open fire for cosy
winter nights and split system in the main living area ensure year-round comfort. Cedar
windows throughout ensure natural light floods the home year-round and provide views to
the garden from every angle.
Located within walking distance to schools, childcare, parks, sporting facilities, and shops
with a bus stop just 100m away this home offers both tranquillity and convenience.
The vibrant chorus of rainbow lorikeets, blue wrens, and pardalotes in the garden, nature
lovers will appreciate the abundant wildlife that shares this peaceful setting.
A rare opportunity to secure a truly special home in one of Strathfieldsaye’s most sought-
after locations, don't miss your chance to make 17 Regent Street yours!
Disclaimer: All property measurements and information has been provided as honestly and accurately as possible by McKean McGregor Real Estate Pty Ltd. Some information is relied upon from third parties. Title information and further property details can be obtained from the Vendor Statement. We advise you to carry out your own due diligence to confirm the accuracy of the information provided in this advertisement and obtain professional advice if necessary. McKean McGregor Real Estate Pty Ltd do not accept responsibility or liability for any inaccuracies.













