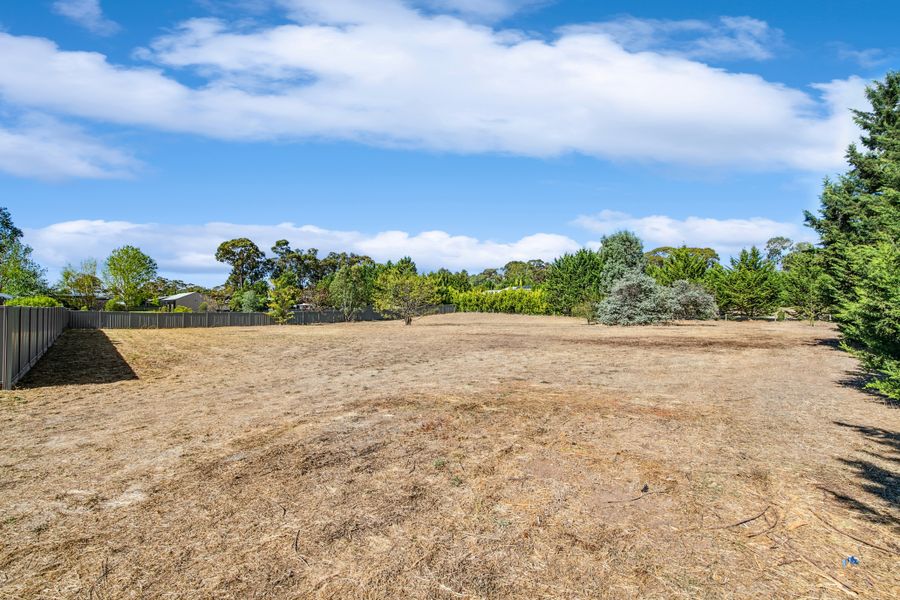- Huge 2070m2 allotment with great side access
- Ample shedding and options for storage, workshop and studio
- Secure off street under cover parking for up to 6 vehicles
- In ground swimming pool and incredible outdoor entertaining area
- Fantastic room proportions and multiple living areas
- Chef grade kitchen set up with huge butlers pantry
- Low maintenance established garden
- Ducted gas heating and evap cooling throughout
- Premium location with nature reserves and walking tracks close by
Nestled in a peaceful and sought-after location, 78 Pioneer Drive, Maiden Gully, offers the perfect blend of comfort, space, and practicality for families. With four bedrooms, two bathrooms, and expansive living areas, this home is designed for both relaxation and entertainment, inside and out all year round.
Step inside to discover two generous living zones that provide ample space for family gatherings. The master bedroom features a walk-in robe and private ensuite, while the remaining three bedrooms include built-in robes and ceiling fans. The main bathroom is complete with a bath and shower.
At the heart of the home, the spacious kitchen is perfect for large families, featuring a large island bench, stone benchtops, a Kleenmaid professional stovetop with a built-in fryer, an oven, a dishwasher, and a walk-in butler’s pantry with extensive storage. Flowing effortlessly from the kitchen, the enormous undercover alfresco area is an entertainer’s dream, with ceiling fans, and access to the in-ground, salt-chlorinated pool.
This impressive property also offers exceptional storage and workshop space. A large powered and concrete floor shed adjoins a bungalow like space with a bathroom, making it ideal for guests, a home office, or a studio. An additional double shed provides even more versatility, accompanied by two water tanks servicing both the pool and garden.
Comfort is assured with ducted gas heating and evaporative cooling throughout the home. The double lock-up garage provides secure parking and features glass sliding doors that open to the backyard, enhancing indoor-outdoor functionality. With space for up to six vehicles and Pioneer Drive Natural Reserve right at your doorstep, this home offers the perfect combination of lifestyle, convenience, and practicality.
Perfect for families, entertainers, and those needing ample storage and workspace, this exceptional property is a rare find in Maiden Gully.
Disclaimer: All property measurements and information has been provided as honestly and accurately as possible by McKean McGregor Real Estate Pty Ltd. Some information is relied upon from third parties. Title information and further property details can be obtained from the Vendor Statement. We advise you to carry out your own due diligence to confirm the accuracy of the information provided in this advertisement and obtain professional advice if necessary. McKean McGregor Real Estate Pty Ltd do not accept responsibility or liability for any inaccuracies.













