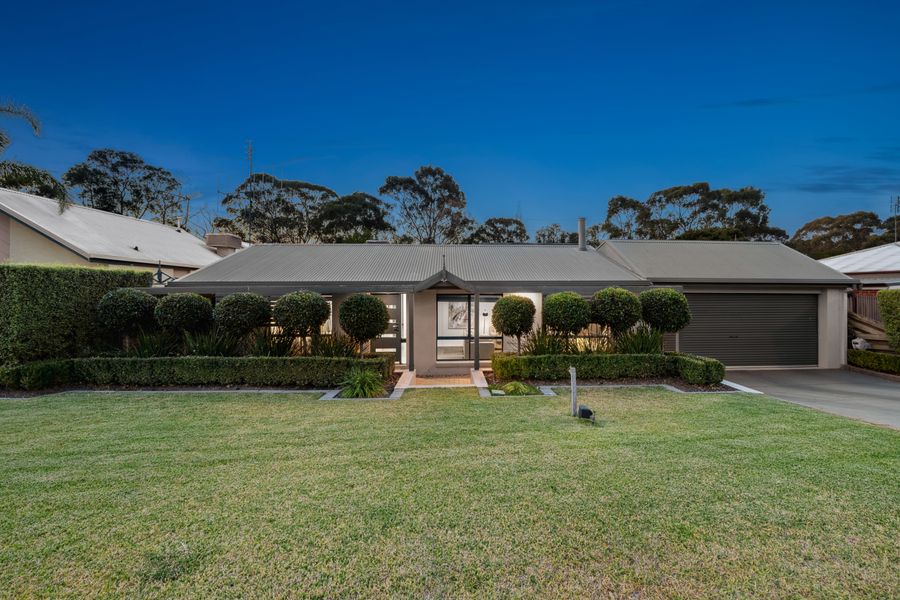Nestled in the heart of Kennington, this well-presented 2-bedroom, 2-bathroom residence offers comfort, convenience, and lifestyle – perfect for first home buyers, investors, or downsizers.
Step inside to a spacious, light-filled living room, ideal for relaxing or entertaining guests. The functional kitchen features durable laminate benchtops and cabinetry, along with a freestanding oven and stove ready for all your culinary adventures.
The main bathroom includes a vanity, bath with shower overhead, and toilet. A second bathroom, located off the laundry, offers additional convenience with a shower, vanity, and toilet, ideal for guests or busy households. The laundry also provides direct access to the backyard.
Both two- bedrooms are generously sized and flexible, the home is equipped with a wall-mounted electric heater and reverse cycle air conditioning to ensure year-round comfort. The double carport provides secure off-street parking and adds further practicality.
Outside, the fully fenced yard is low-maintenance and ideal for those seeking a manageable outdoor space. A small garden shed offers handy storage for tools or equipment.
Located just a short stroll to ALDI, Strath Village, Woolworths Kennington Village, the scenic Kennington Reservoir, and La Trobe University, this home places you at the centre of it all. With Bendigo’s CBD only a 7-minute drive away, everything you need is within easy reach.
Don’t miss the opportunity to secure a comfortable and conveniently located home in one of Bendigo’s most sought-after suburbs.
Disclaimer: All property measurements and information has been provided as honestly and accurately as possible by McKean McGregor Real Estate Pty Ltd. Some information is relied upon from third parties. Title information and further property details can be obtained from the Vendor Statement. We advise you to carry out your own due diligence to confirm the accuracy of the information provided in this advertisement and obtain professional advice if necessary. McKean McGregor Real Estate Pty Ltd do not accept responsibility or liability for any inaccuracies.
Sold













