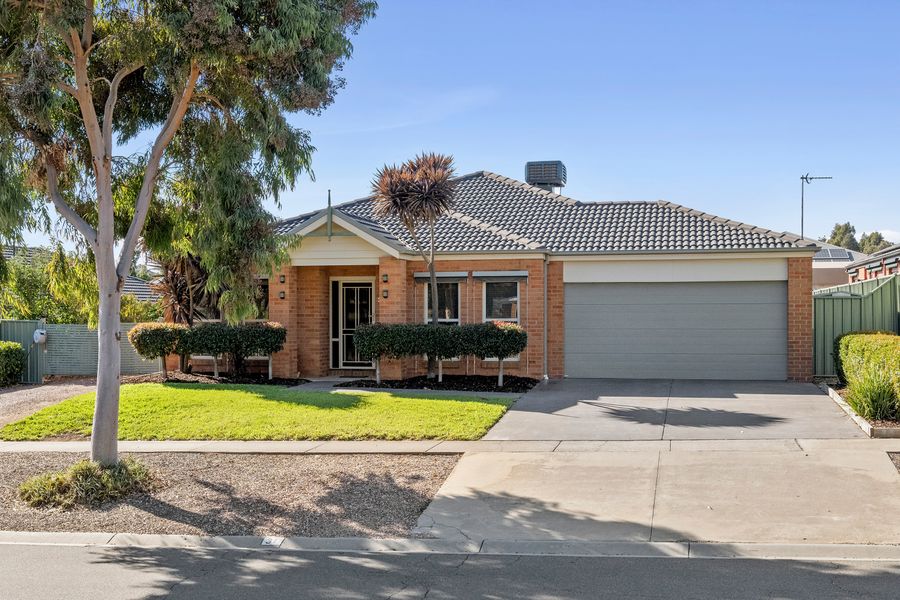Nestled in a peaceful pocket of Ascot, this well-maintained three-bedroom home delivers an easy-care lifestyle with contemporary finishes and practical design. Featuring light-filled living spaces and quality appointments, it’s ideal for first-home buyers, downsizers, or investors seeking a convenient location close to local amenities.
The home offers a generous main bedroom with walk-in robe and ensuite, while two additional bedrooms with built-in robes share a central bathroom with separate bath and shower. The open-plan kitchen, dining and living area forms the heart of the home, flowing effortlessly to the private rear yard, perfect for relaxed entertaining or enjoying low-maintenance outdoor living.
Additional features include a secure double garage with internal access, split system heating and cooling, and a fully fenced backyard. Positioned near schools, shopping, public transport and Epsom Village, this property presents a ready-made opportunity to move in and enjoy or lease out for immediate return.
Key features:
- Three bedrooms, main with ensuite and walk-in robe
- Open-plan kitchen, meals and living area
- Central bathroom with separate bath and shower
- Double garage with internal access
- Low-maintenance private backyard
- Close to schools, shops, parks and transport
Disclaimer: All property measurements and information has been provided as honestly and accurately as possible by McKean McGregor Real Estate Pty Ltd. Some information is relied upon from third parties. Title information and further property details can be obtained from the Vendor Statement. We advise you to carry out your own due diligence to confirm the accuracy of the information provided in this advertisement and obtain professional advice if necessary. McKean McGregor Real Estate Pty Ltd do not accept responsibility or liability for any inaccuracies.
Sold










