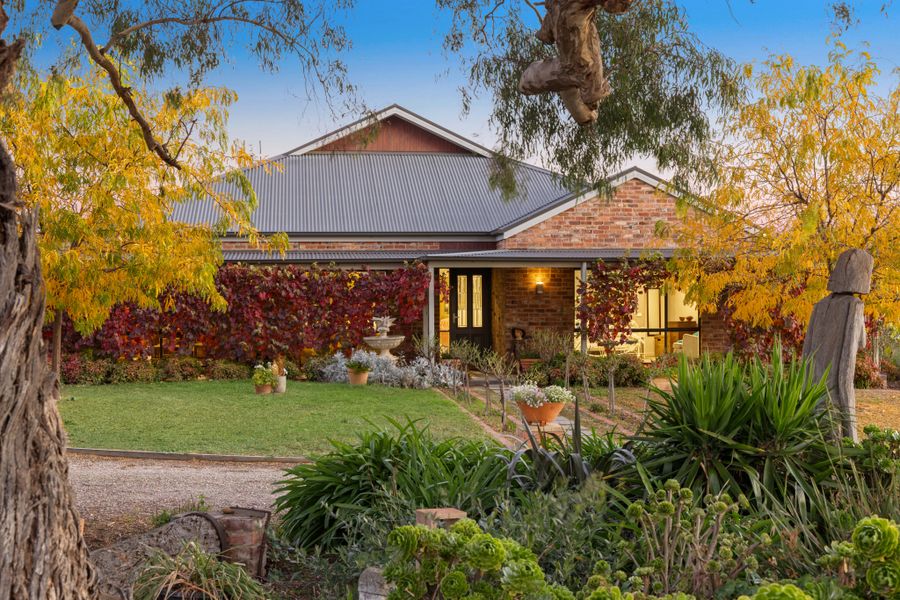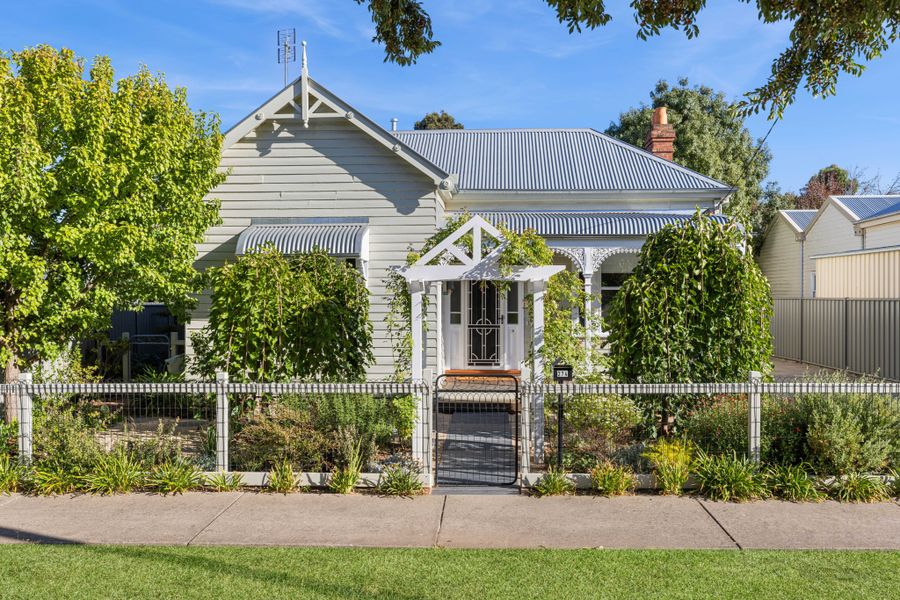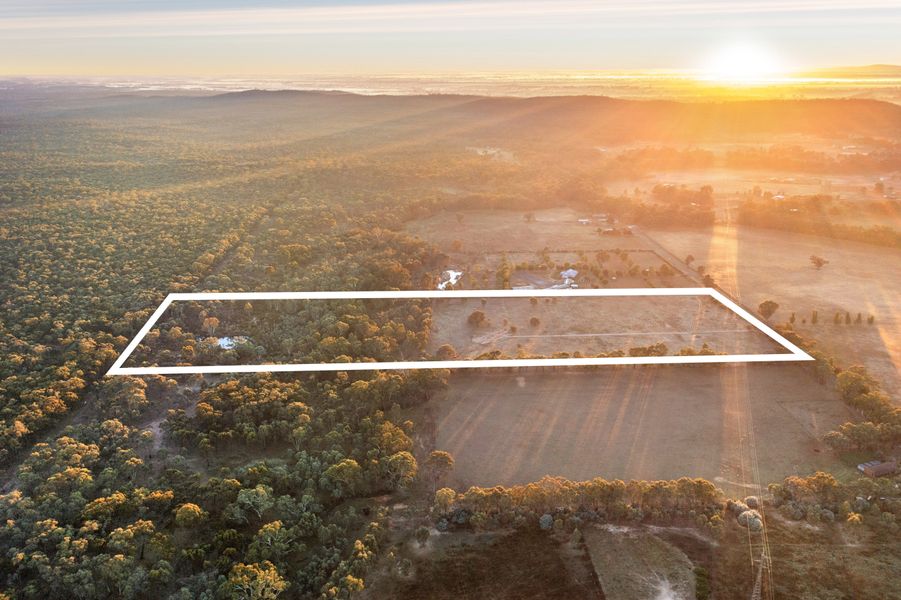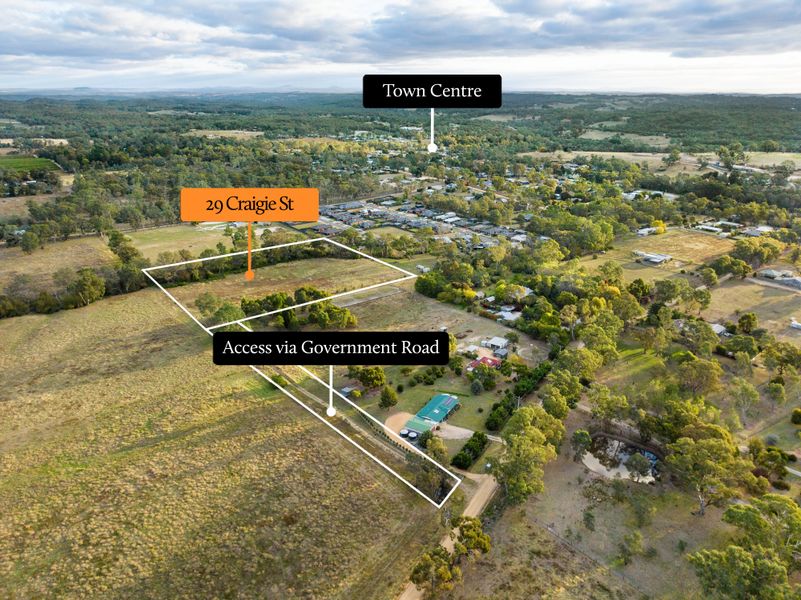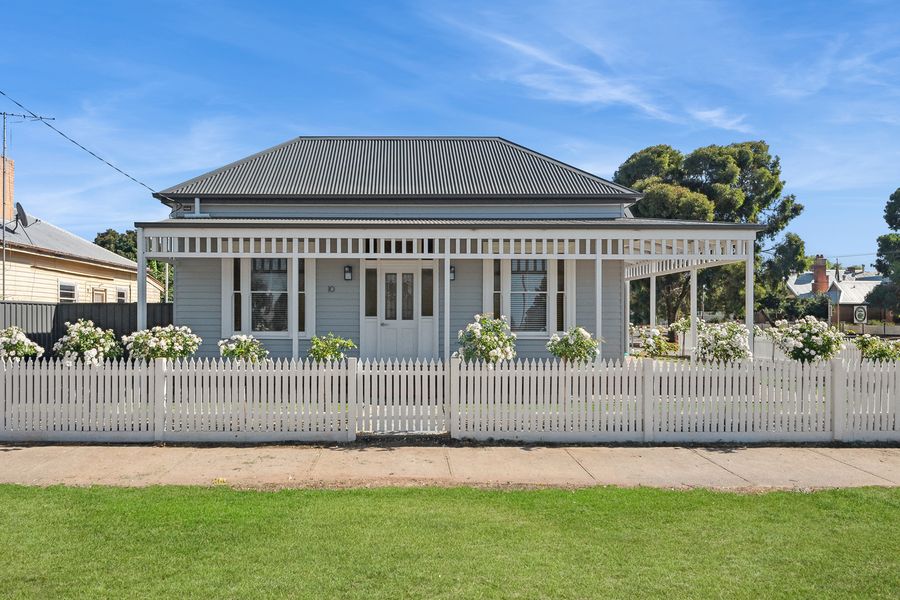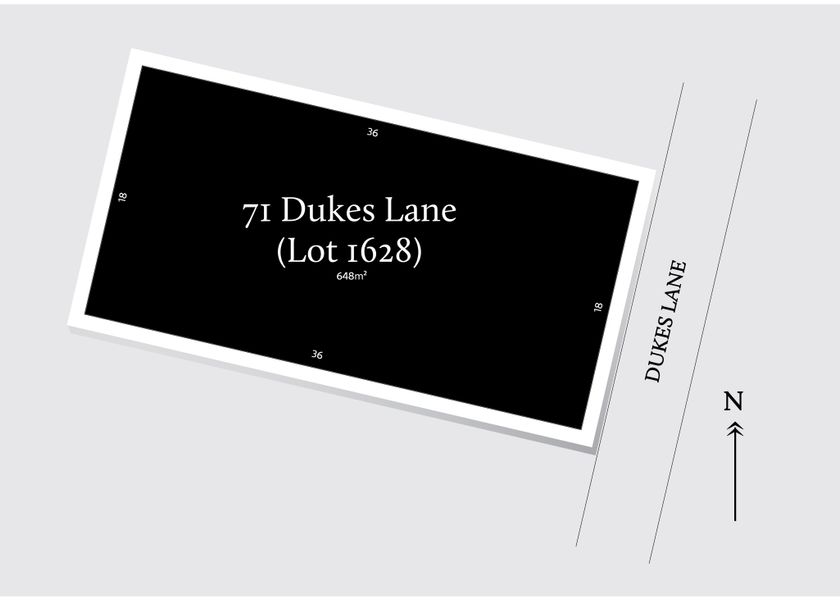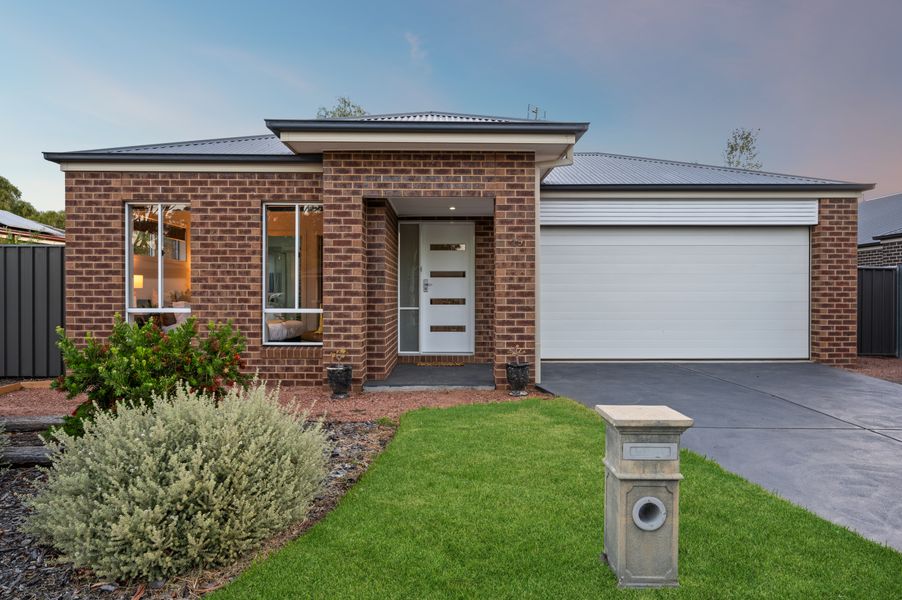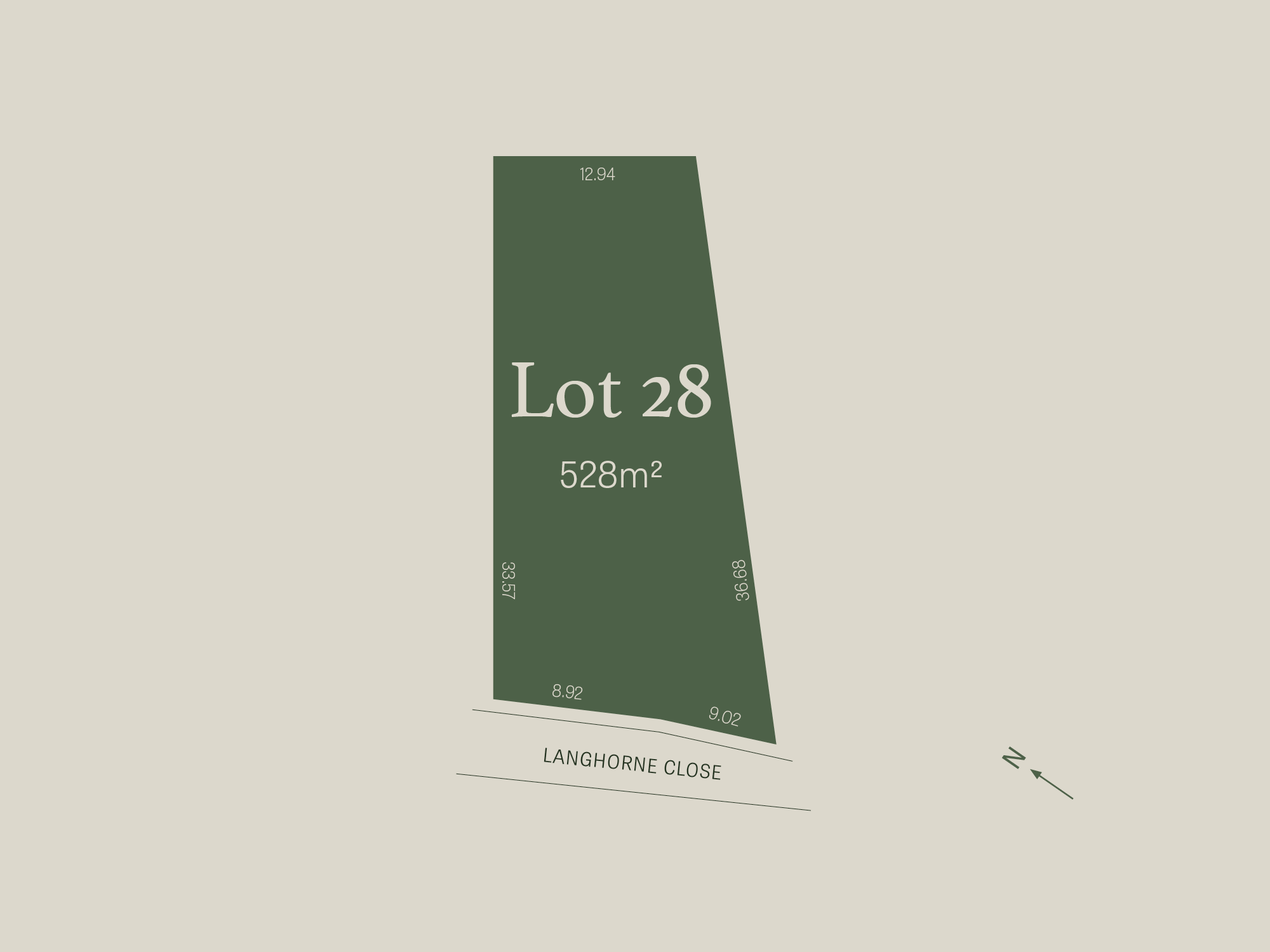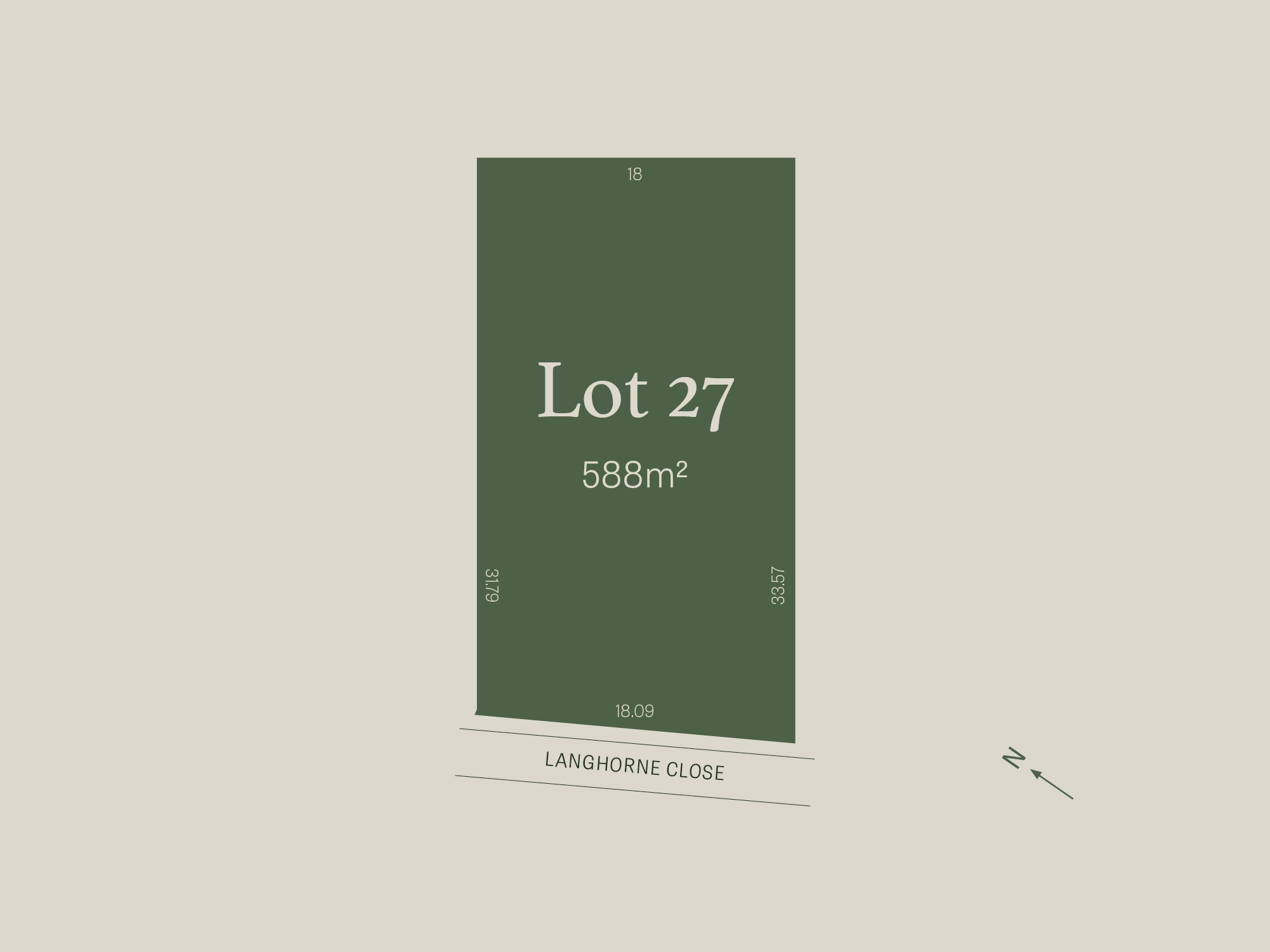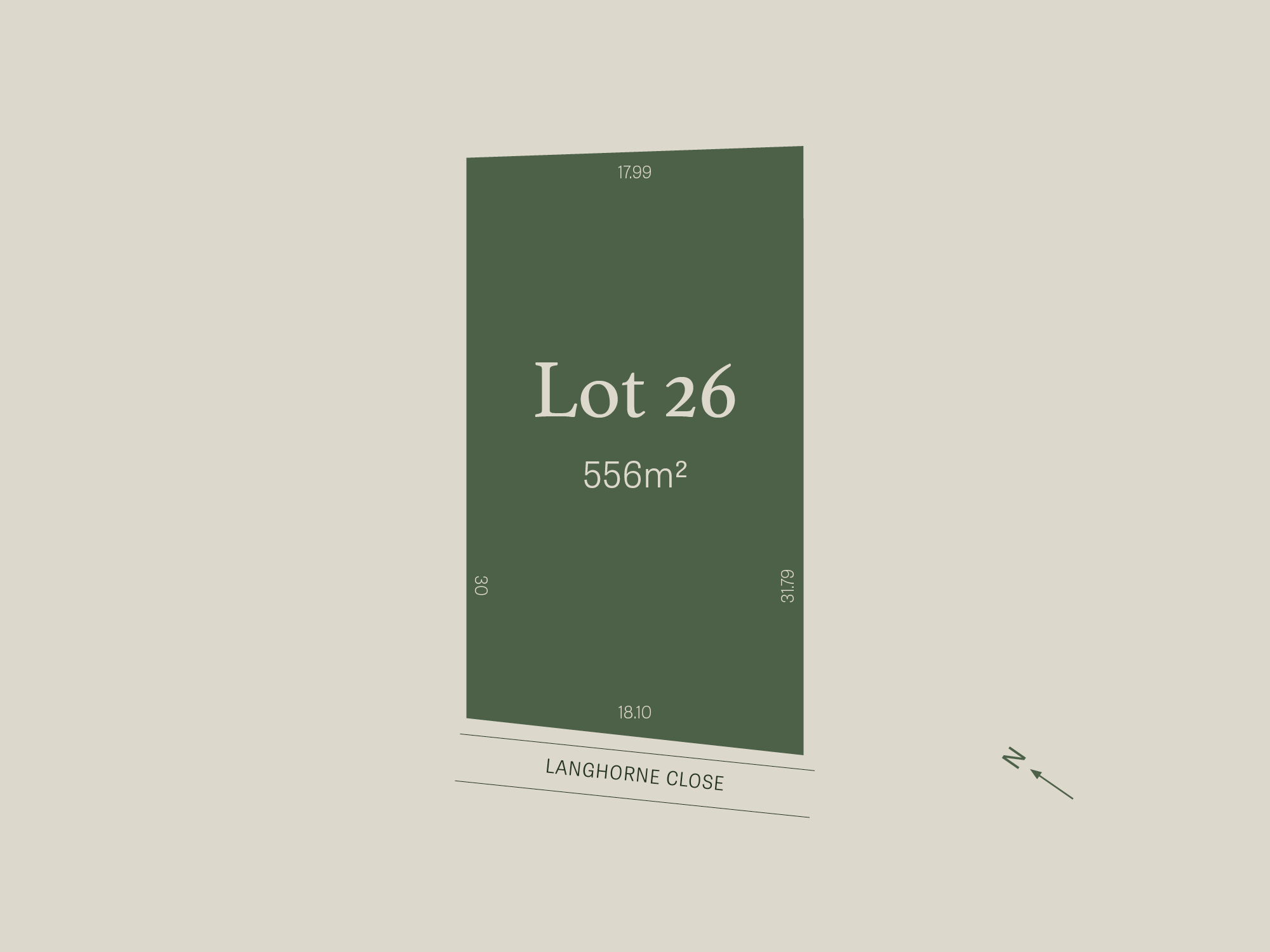Prepare to be captivated by an unparalleled lifestyle opportunity in tightly-held Nankervis Road in Mandurang. Set upon 5 acres of meticulously manicured grounds, this sensational property redefines high-end living with its bespoke design and modern comforts.
Main Residence:
Step into a world of timeless elegance with a four bedroom, two bathroom home crafted from recycled brick. Formal and open-plan living spaces seamlessly flow together highlighted by a modern kitchen featuring stone benchtops and a spacious central island bench. Glass sliding doors open onto the undercover alfresco area, perfect for entertaining or simply soaking in the serene surroundings. The master suite boasts breathtaking views of the shiraz vineyard.
Stone Cottage:
A charming stone cottage, accessed through a picturesque arbor of wisteria, offers luxurious accommodation with stunning views of the tranquil pond surrounded by majestic trees. Whether hosting guests or operating as a successful Airbnb, this cottage provides a serene retreat.
Multipurpose Studio/Gallery Space:
A separate brick building awaits your imagination, offering endless possibilities as a studio, gallery, or adaptable space tailored to your needs.
Grand Shed:
Embrace convenience with a spacious shed featuring concrete flooring, power supply, and ample height to accommodate large vehicles or caravans.
Outdoor Amenities:
Discover the joys of nature with a productive fruit and citrus orchard, a chicken coop, an alpaca paddock, and a delightful cubby house for endless childhood adventures. Benefit from a 6-meg water right, bore water with a desalination plant, a garden watering system, and 4kW of solar power.
Vineyard and Gardens:
Cultivate your passion with 1 acre of shiraz vines and a protea garden, adding beauty and charm to your estate.
Location:
There is a reason Mandurang is a highly regarded lifestyle location. Peaceful, quick and easy commutes into the CBD and known for its strong community spirit, there are numerous events for locals throughout the year including Trivia Nights, Annual Bonfire and Easter festivities, just to name a few. Situated just 12 minutes to Bendigo CBD, 8 minutes to Strathfieldsaye and 9 minutes to Kangaroo Flat, and just 1.5hrs to Melbourne. This is country living without compromise.
School Bus:
School buses run along Nankervis Road which can take Primary aged children to Spring Gully Primary School (just 5 mins away) and Secondary school children can easily catch the bus to most Schools in town including CMC, BSE and Girton.
Indulge in the ultimate luxury lifestyle amidst Mandurang's picturesque landscape. Your dream home awaits—schedule your private viewing today and step into a world of serenity and sophistication. Contact us for more details.
Disclaimer: All property measurements and information has been provided as honestly and accurately as possible by McKean McGregor Real Estate Pty Ltd. Some information is relied upon from third parties. Title information and further property details can be obtained from the Vendor Statement. We advise you to carry out your own due diligence to confirm the accuracy of the information provided in this advertisement and obtain professional advice if necessary. McKean McGregor Real Estate Pty Ltd do not accept responsibility or liability for any inaccuracies.
Under Offer


