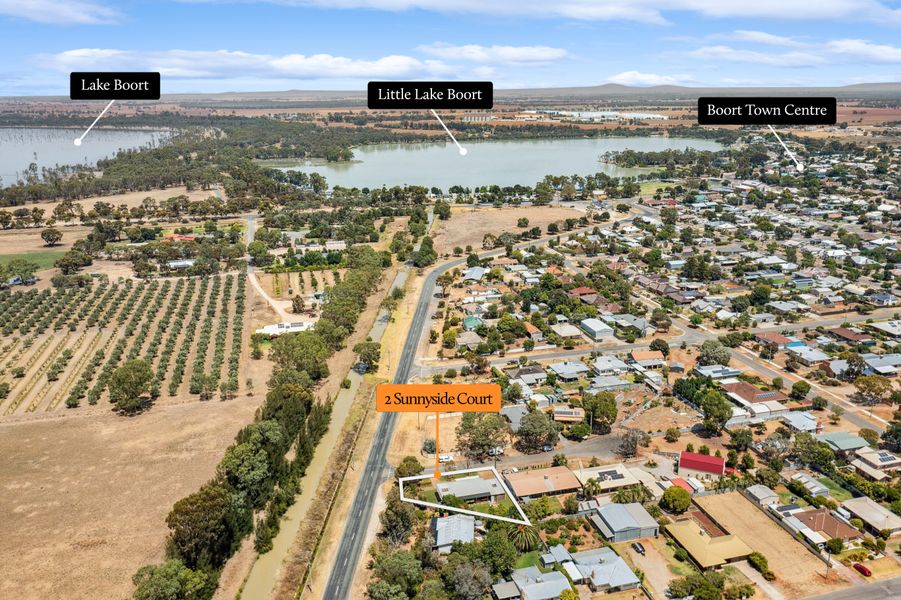Presenting a quality family home which has been tastefully improved and is now presented to perfection with nothing further to do.
An engineer designed and built the home and it is positioned to take advantage of the light & orientation, conveniently allowing buyers the option to utilise side access into the block where you could also choose to do a shed or undercover parking / alfresco.
The home offers four good sized bedrooms, a central bathroom is oversized with luxe bath, modern vanity, floor to ceiling tiles and a walk in shower.
The clever laundry is designed with plenty of storage and a separate toilet. The spacious open plan lounge with light filled meals and dining. Chefs and families will enjoy the very functional kitchen, complete with induction cooktop sizeable built in pantry, large bench and abundance of storage. A great hub of the home where family can congregate. Glass bifold doors open out to the deck, complete with retractable flyscreen blind. A few steps down and you enter the lovely yard. Landscaped and established offering a cool space to relax & for the kids to play.
Home here offers the ever so desired tree change, country lifestyle in a lovely community.
With amenities including: Hospital, Cafe, Restaurants, P-12 School, Golf, Football & Tennis club. A quick stroll to Lake Boort, 240km to Melbourne. 90 km to Bendigo. A wonderful community and place to raise a family.
Private inspections are welcomed by appointment.
Disclaimer: All property measurements and information has been provided as honestly and accurately as possible by McKean McGregor Real Estate Pty Ltd. Some information is relied upon from third parties. Title information and further property details can be obtained from the Vendor Statement. We advise you to carry out your own due diligence to confirm the accuracy of the information provided in this advertisement and obtain professional advice if necessary. McKean McGregor Real Estate Pty Ltd do not accept responsibility or liability for any inaccuracies.
Sold











