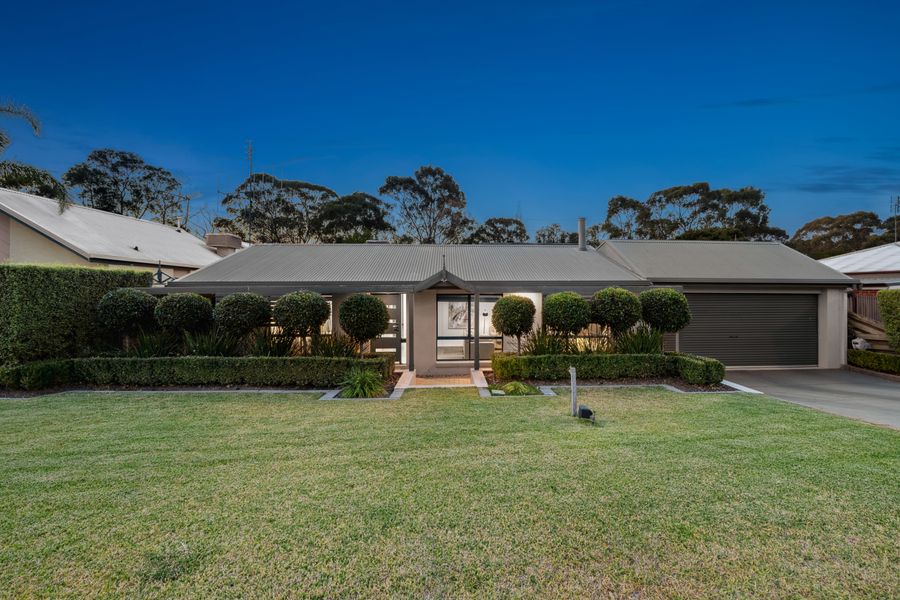Welcome to a home where elegance meets comfort—an immaculately presented three-bedroom residence, thoughtfully designed to offer luxurious living in a peaceful, sought-after location just ten minutes from the Bendigo CBD.
As you step inside, you're welcomed by plush carpeted bedrooms, with the master suite offering a true retreat from the everyday. Featuring a spacious walk-in robe, ceiling fan, and a beautifully appointed ensuite with a large shower, double vanity, and private toilet, this master sanctuary is designed for relaxation and indulgence. The two additional bedrooms include built-in robes and are serviced by a second bathroom complete with a shower, vanity, and toilet, while a third, main bathroom adds further convenience, boasting a bath, shower, vanity, and toilet—perfect for growing families or accommodating guests in absolute comfort.
The home offers two expansive living areas, perfect for both relaxed family nights and elegant entertaining. At the heart of the home lies a stunning open-plan kitchen and meals area that flows effortlessly, ideal for both everyday living and sophisticated hosting. The kitchen is a statement in style and function, showcasing stone benchtops, a double sink, dual ovens, all complemented by a large butler’s pantry that seamlessly connects to the garage. From here, enjoy an elevated view overlooking the lush, beautifully maintained backyard—a picturesque outlook to accompany your daily routine.
A dedicated study tucked at the rear of the home provides a peaceful space for working from home or managing the day-to-day, offering flexibility for the modern lifestyle. Throughout the home, ducted heating and evaporative cooling ensure year-round comfort, wrapping every corner in warmth or cool breezes as the seasons change.
Step outside and be captivated by a backyard that feels like a private retreat. Immaculate, landscaped gardens create a serene atmosphere, enhanced by an inviting outdoor entertaining area complete with a ceiling fan—perfect for hosting summer gatherings or enjoying a quiet evening under the stars. Two water tanks support the lush greenery, while a large shed with concrete flooring, power, and a roller door offers practical storage or workshop space. Pop-up sprinklers keep the gardens thriving with minimal effort.
Positioned in a quiet, family-friendly area just a short drive from Bendigo’s thriving CBD, this exceptional home offers the perfect balance of space, luxury, and convenience. A true sanctuary you’ll be proud to call home.
Disclaimer: All property measurements and information has been provided as honestly and accurately as possible by McKean McGregor Real Estate Pty Ltd. Some information is relied upon from third parties. Title information and further property details can be obtained from the Vendor Statement. We advise you to carry out your own due diligence to confirm the accuracy of the information provided in this advertisement and obtain professional advice if necessary. McKean McGregor Real Estate Pty Ltd do not accept responsibility or liability for any inaccuracies.













