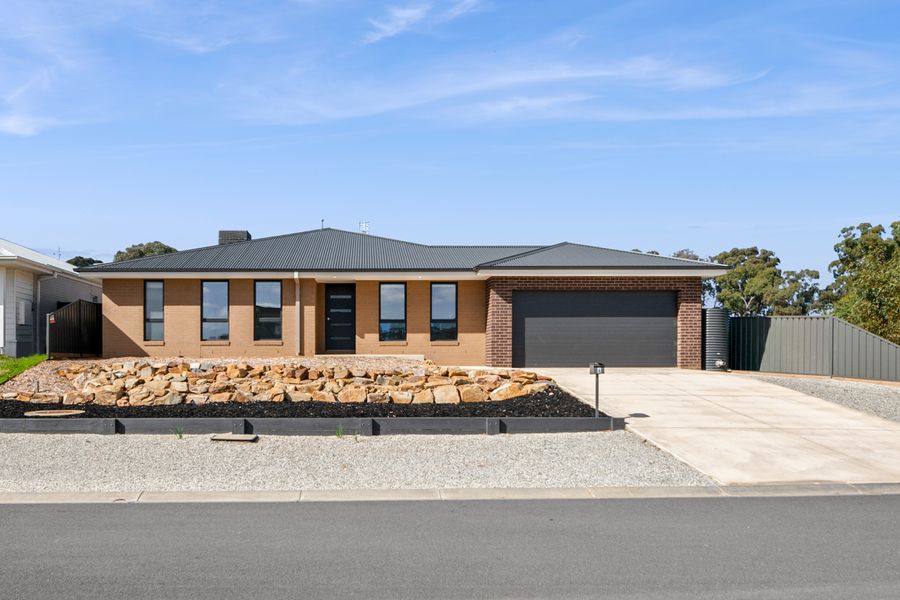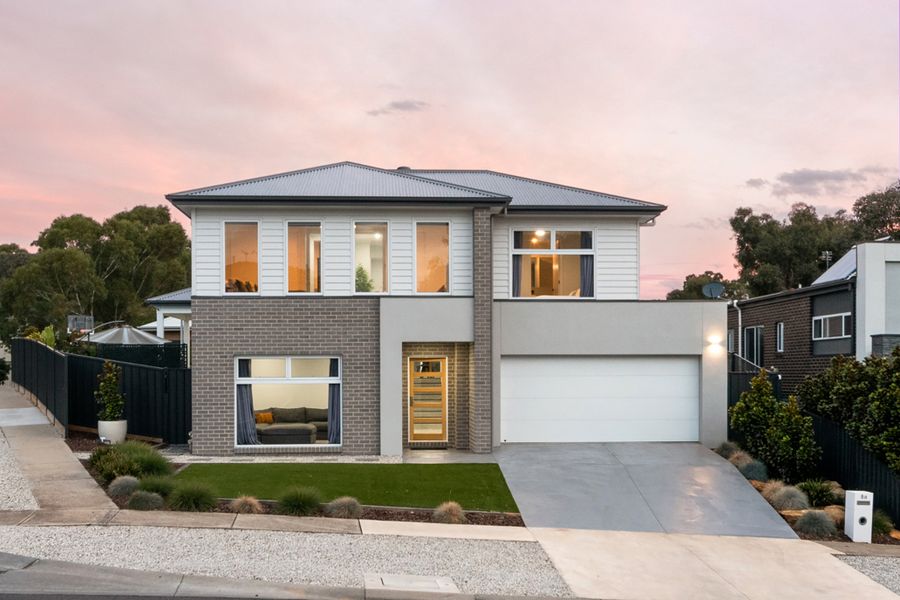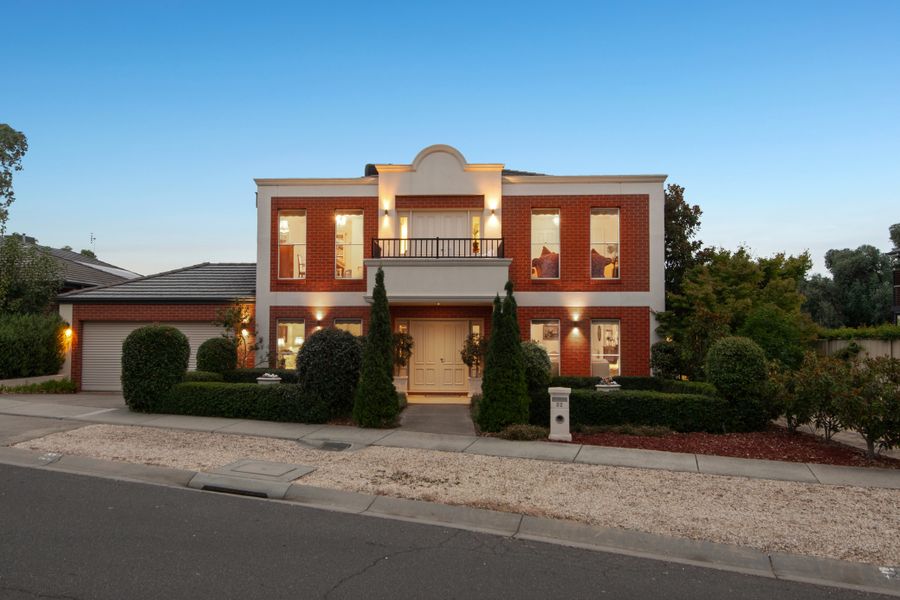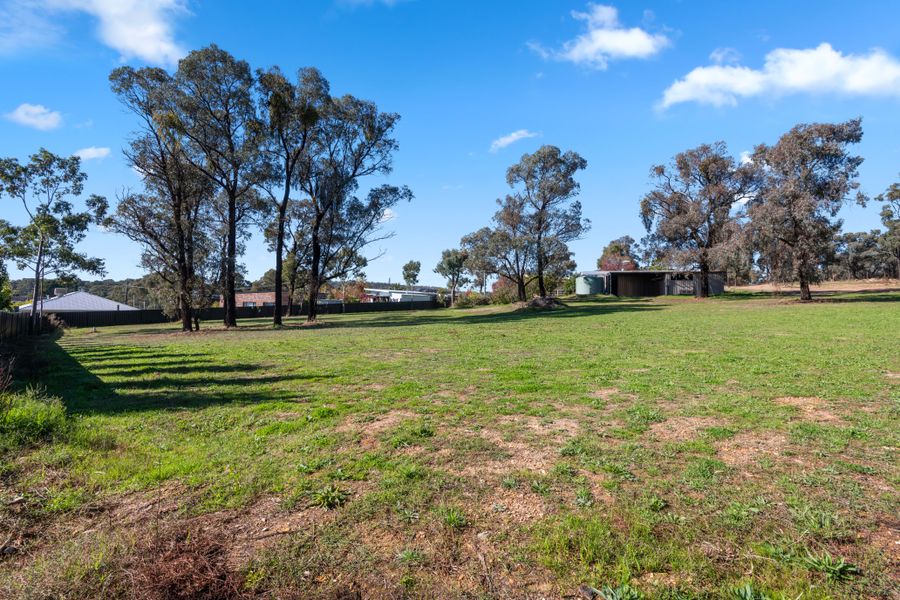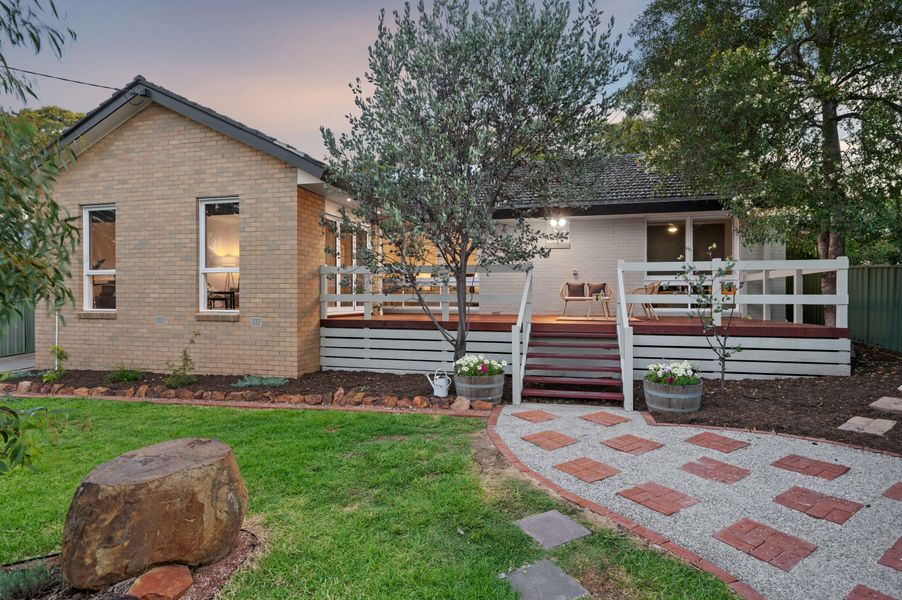This elevated, contemporary home sits in a quiet street and is accessible to a range of amenities including hotel, café, sporting reserve, walking and cycling tracks and trails, kindergarten, schools, bus stops and medical practitioner. The low-maintenance build is also just five minutes to La Trobe University and less than 10 minutes to the very centre of the city. Perfect for downsizers, busy professionals, or investors seeking an easy-care option, this brick build is move-in ready.
- Family-friendly locale: quiet street, walk to bus stops, playground, walking and cycling tracks and trails; hotel; café; kindergarten; primary school; and sporting reserve
- Easy care front and rear garden
- Undercover alfresco area including downlights and power, overlooking private rear yard
- Spacious and light-filled open plan living
With good off-street parking at the front of the home, the front door opens directly into an entry hall. The main bedroom is positioned to one side of the entrance, and includes a walk-in robe and light-filled ensuite. Also at the front of the home is the second bedroom – perfect for those working from home – as well as access to the double garage.
The third bedroom is positioned off a separate hallway towards the rear of the property, along with a family bathroom, separate toilet, and laundry with great storage. In the heart of the home is the spacious open plan kitchen, living and dining area. With two separate sliding doors opening from both the living and dining space out to the alfresco and rear garden, this is an opportunity for fantastic inside-outside living. The private backyard is mainly set to lawn, but also features a retaining wall and garden bed along the back fence. A roller door from the garage to the side of the home allows for easy access and additional vehicle storage space if required.
Additional features:
- Reverse cycle ducted evaporative cooling and ducted gas heating
- Kitchen appliances including dishwasher, oven and four-burner gas cooktop
- Good off-street parking
- Secure access from double garage into home
- Roller door from double garage to rear yard
- Built-in garden beds and retaining wall at rear
- Water tank
Disclaimer: All property measurements and information has been provided as honestly and accurately as possible by McKean McGregor Real Estate Pty Ltd. Some information is relied upon from third parties. Title information and further property details can be obtained from the Vendor Statement. We advise you to carry out your own due diligence to confirm the accuracy of the information provided in this advertisement and obtain professional advice if necessary. McKean McGregor Real Estate Pty Ltd do not accept responsibility or liability for any inaccuracies.


