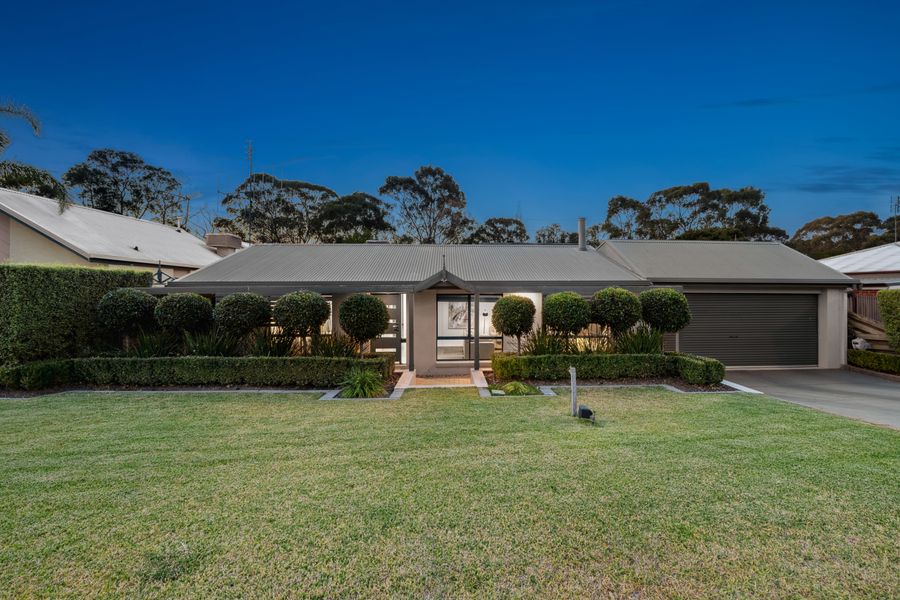Positioned just five minutes from the CBD, this beautifully updated weatherboard home offers the perfect blend of style, convenience, and charm. Ideally located within walking distance to a swimming pool, café, hotel, sporting reserve, and directly adjacent to Golden Square Primary School, it’s an ideal opportunity for young professionals or downsizers seeking effortless living in a vibrant community setting.
A white picket fence and cottage-style garden create an inviting first impression. Inside, the home opens to a formal lounge, with a central hallway leading to three generous bedrooms and a modern family bathroom. The main bedroom features mirrored built-in robes and a private ensuite, providing a comfortable retreat.
At the heart of the home, the kitchen and dining area boast a timeless design with ample storage and quality appliances, including a dishwasher, four-burner gas cooktop, and a brand-new oven. A second living area at the rear of the property offers flexibility for relaxed family living or entertaining guests.
The spacious laundry and mudroom are conveniently located off the second living area, along with a third toilet and external access via the side driveway. A glass sliding door opens out to a low-maintenance backyard complete with a lush lawn, fire pit, and a large undercover alfresco deck featuring Perspex skylights, lighting, and power—perfect for year-round entertaining.
The fully fenced property provides privacy and security, while the long side driveway offers vehicle access to the rear yard and ample off-street parking for up to three vehicles. Whether you're looking to move straight in or invest in a low-maintenance home in a prime location, this charming residence ticks all the boxes.
Disclaimer: All property measurements and information has been provided as honestly and accurately as possible by McKean McGregor Real Estate Pty Ltd. Some information is relied upon from third parties. Title information and further property details can be obtained from the Vendor Statement. We advise you to carry out your own due diligence to confirm the accuracy of the information provided in this advertisement and obtain professional advice if necessary. McKean McGregor Real Estate Pty Ltd do not accept responsibility or liability for any inaccuracies.
Just Listed













