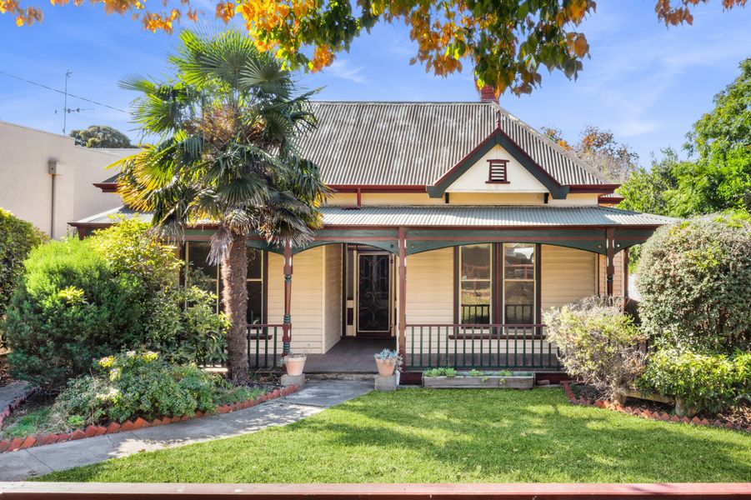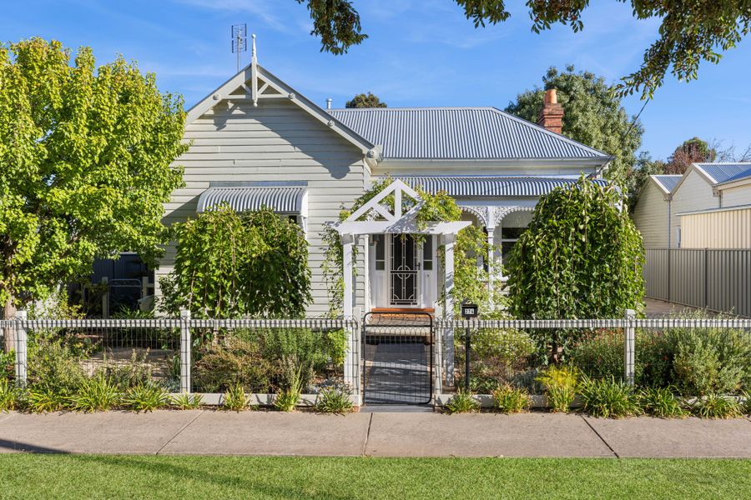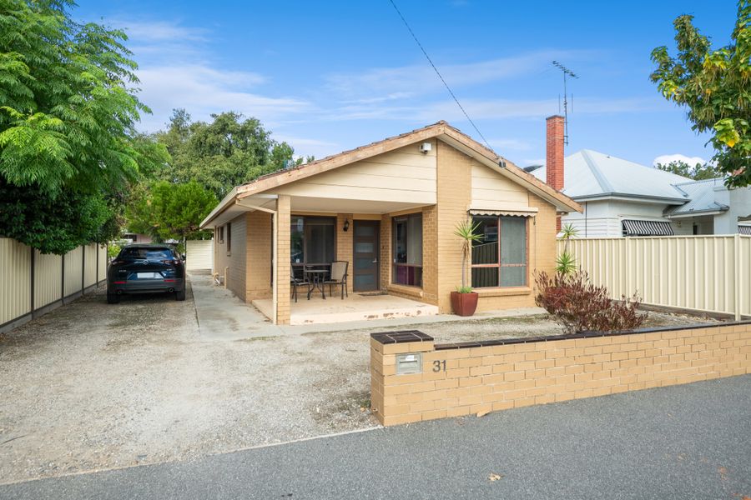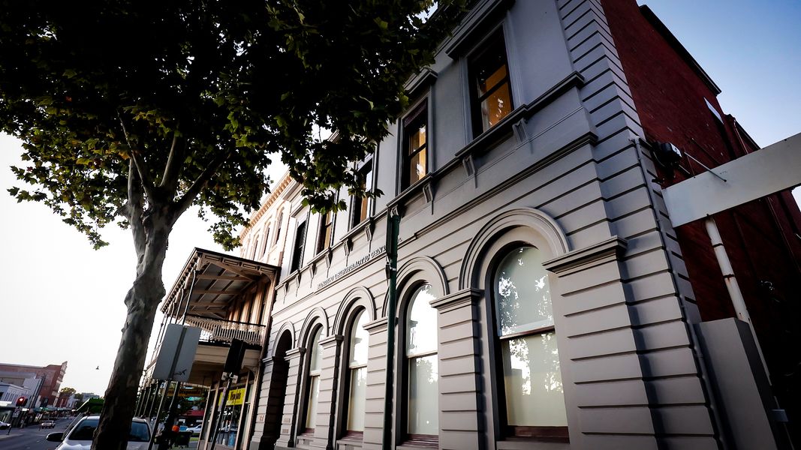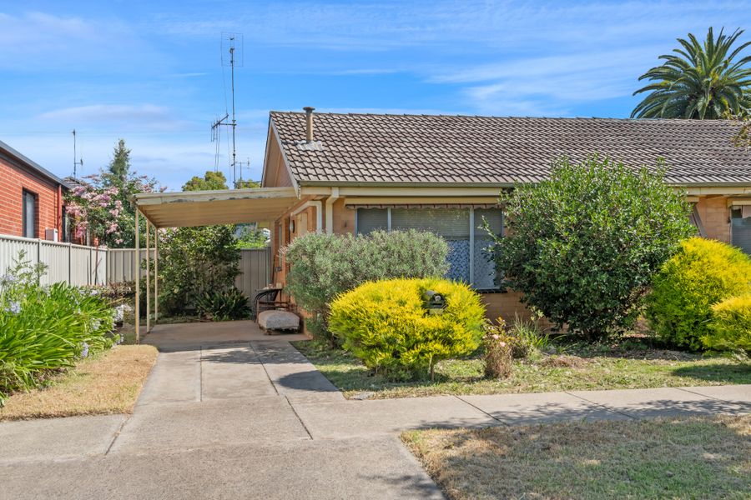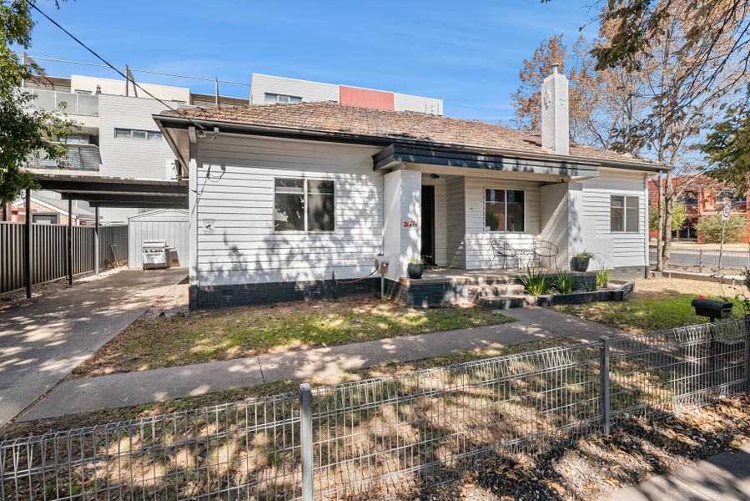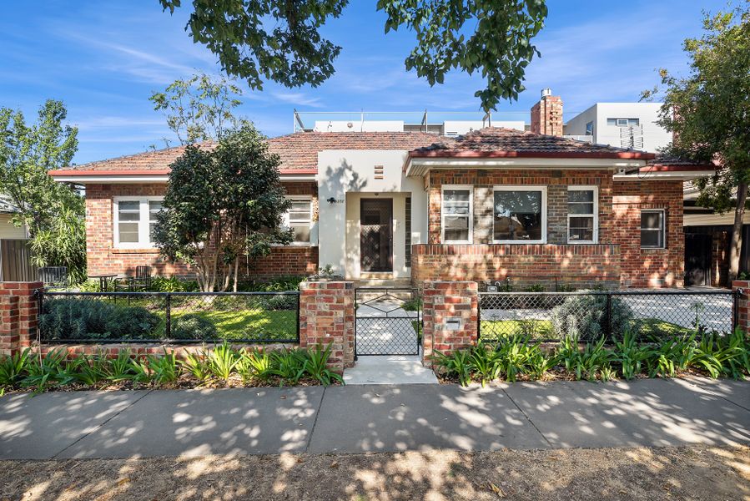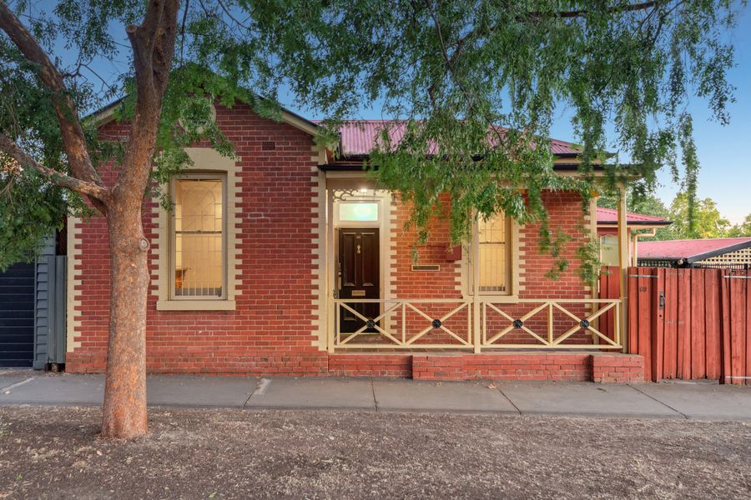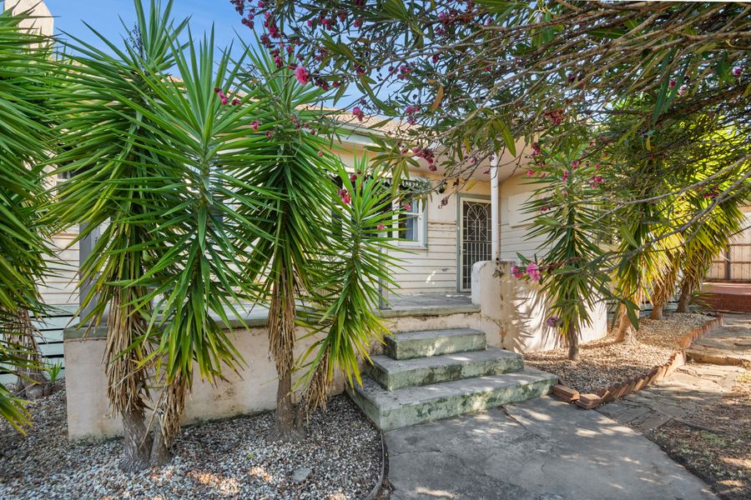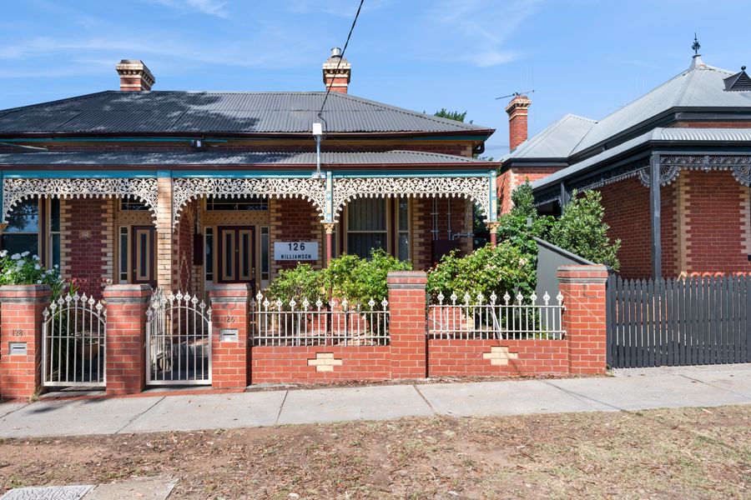AUCTION SATURDAY 8TH JUNE AT 10:30AM
Discover this heritage property nestled in a prime location, boasting timeless features and abundant charm, offering a renovator's dream opportunity to create your perfect home.
Renovators dream -
Embrace the opportunity to restore this heritage home to its former glory and beyond. With its original features awaiting restoration, this property is perfect for someone wanting to make it their own. Picture yourself breathing new life into the timeless charm of fireplaces, timber floors and all the ornate original features, such as ceiling roses, arches and cornices. Transform each room into a masterpiece of modern living, while preserving the character and heritage that make this house truly unique. With a rear annex providing additional space for expansion, the possibilities are endless. Don't just buy a home—create something special with this project!
Heart of the city -
Nestled in the heart of Bendigo, this home offers the perfect blend of tranquility and convenience. Situated in sought-after and tightly-held Forest street, and just a stone's throw away from the View Street shopping area, great dining options, and cultural attractions, it provides the ideal balance for those seeking both serenity and entertainment. With its central location offering easy access to everything you need. explore and indulge in the best Bendigo has to offer —all within walking distance from your doorstep.
Heritage features and charm -
Immerse yourself in the heritage charm as you step through the doors of this remarkable home. From the moment you enter the wide hallway adorned with arch features, you'll be captivated by the graceful elegance that is in every corner. Features such as fireplaces and timber floors will add so much warmth once restored, and admire the intricate detailing on display throughout. With its weatherboard exterior and wide front verandah, this residence has the magic of heritage living and create lifelong memories in this captivating home.
Property Details:
- Large allotment
- Rear side access
- Large established front and rear garden
- Fireplaces
- Original features
- Ornate ceiling roses, cornices, skirting, window and door frames
- Wide hallway
- Return veranda
- 4 large rooms
- High ceilings throughout


