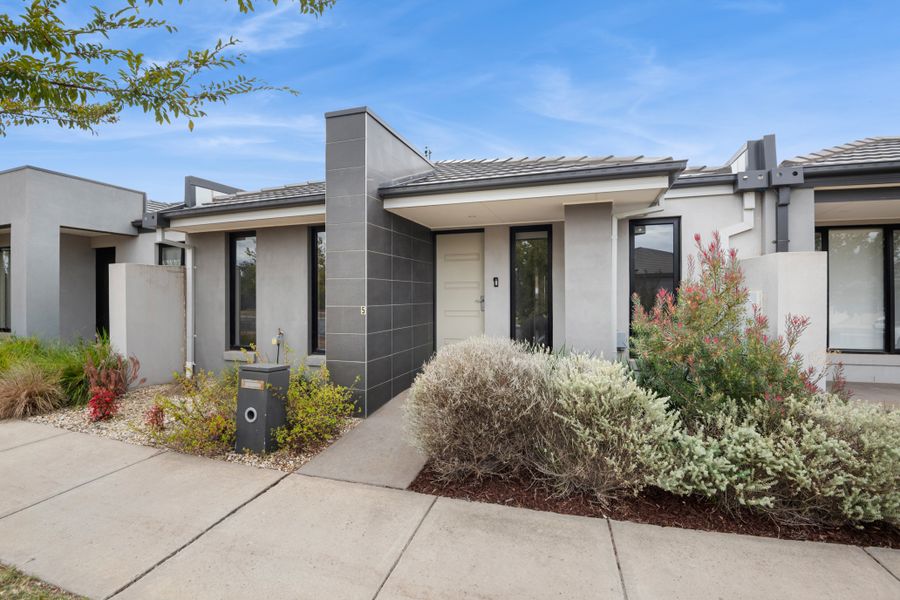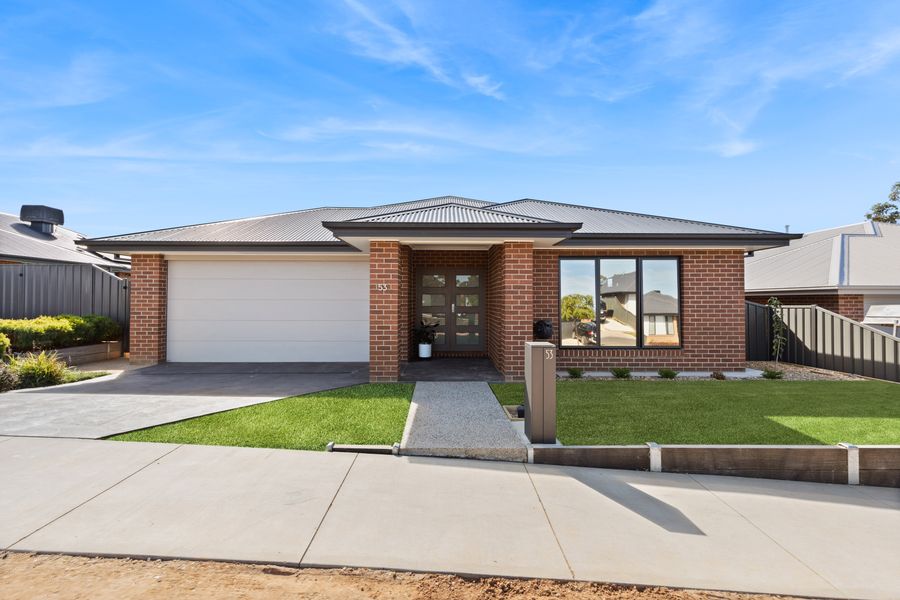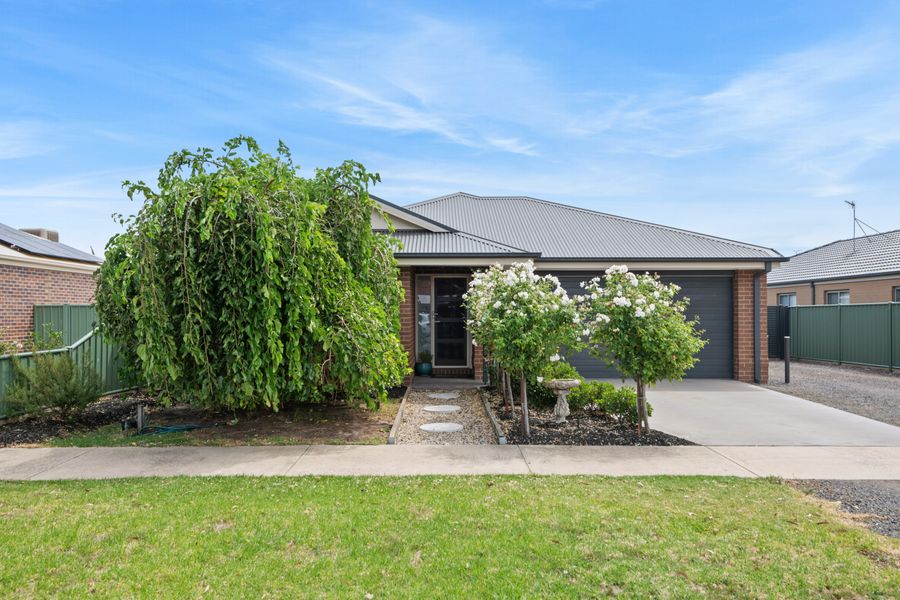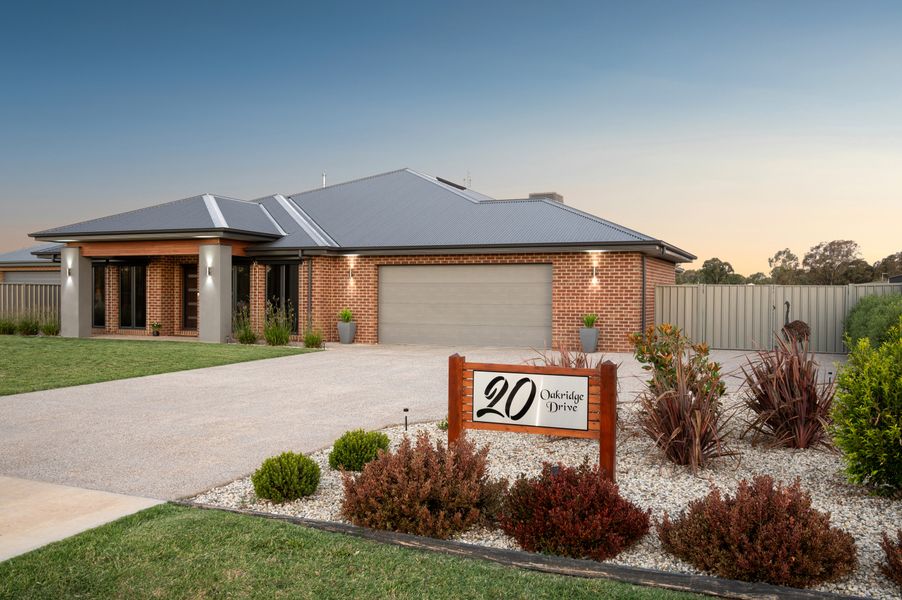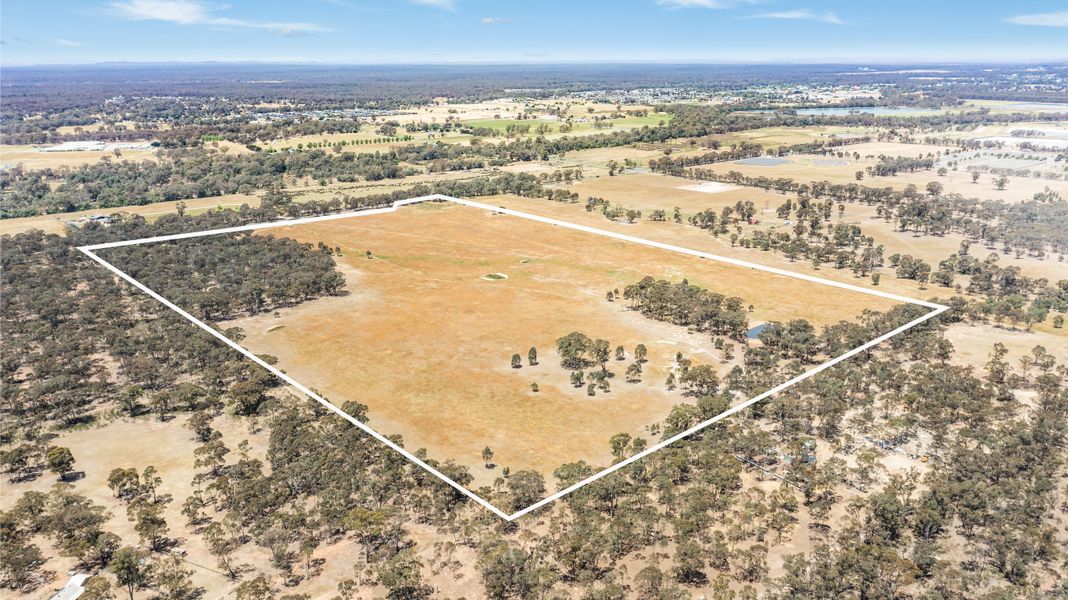Discover the rare opportunity to own an expansive 1.697 Ha (4.2 acres) property, beautifully positioned in a serene court setting in Huntly. This unique parcel is zoned for Low-Density Residential use, providing a multitude of development possibilities.
Nestled in a quiet locale, this impressive property also benefits from secondary access via Rennie Street, adding to its accessibility and potential. The property is conveniently located moments from the bustling shops and essential amenities of both Huntly and nearby Epsom Village, placing everything you need within easy reach.
Utilities are a breeze with water already connected, and other essential services readily available for your convenience. Whether you’re looking to build your dream home with ample space for privacy and leisure, or explore development options by subdividing further (STCA), this property presents a canvas for your aspirations.
Don’t miss out on this exceptional chance to craft your desired creation or embark on a lucrative development project in one of Huntly’s most coveted areas.
Disclaimer: All property measurements and information has been provided as honestly and accurately as possible by McKean McGregor Real Estate Pty Ltd. Some information is relied upon from third parties. Title information and further property details can be obtained from the Vendor Statement. We advise you to carry out your own due diligence to confirm the accuracy of the information provided in this advertisement and obtain professional advice if necessary. McKean McGregor Real Estate Pty Ltd do not accept responsibility or liability for any inaccuracies.



