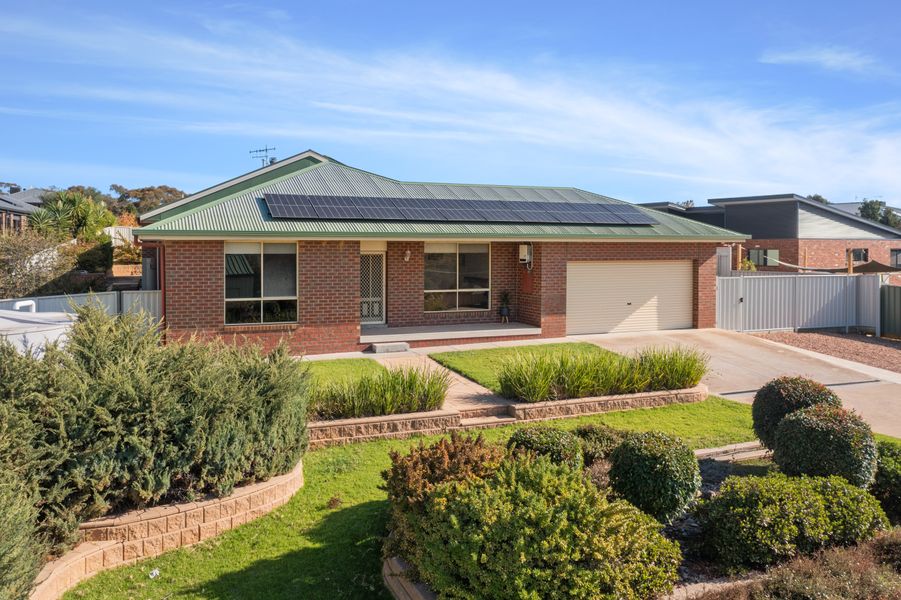Tucked away in a peaceful court in sought-after Strathdale, this charming four-bedroom McCarthy-built home sits on a generous allotment and beautifully blends timeless elegance with modern comfort. Designed in classic federation style, it showcases a range of character-filled details—from leadlight windows and a gas log fireplace to ornate archways, intricate verandah lacework, and vintage-style light fittings.
A long paved driveway leads to a double lock-up garage with a secure roller door, offering direct access to both the home and backyard. The manicured front garden, framed with flourishing colourful flowers, creates a picture-perfect welcome.
Step inside from the verandah and you’re greeted by a formal lounge—an ideal retreat to unwind and take in the peaceful garden outlook. Across the hall sits the generous master suite, also overlooking the front yard, featuring a walk-in robe and spacious newly renovated ensuite.
Three additional light-filled bedrooms line the left wing of the home, each with substantial built-in robes and comfortably accommodating queen-sized beds. The heart of the home is the open-plan kitchen, dining and living area, perfectly designed for everyday living and entertaining. The kitchen includes dark granite benchtops, abundant storage, a 5-burner gas cooktop with electric oven, appliance cupboard and a large pantry.
Adjacent to the living area is a rumpus/theatre room complete with projector, retractable screen and surround sound—your own private movie theatre.
Additional highlights include a custom-built study nook with hidden lighting and built-in desk, a large family bathroom with spa bath, a spacious laundry, ducted vacuum system throughout the home, and plenty of storage with two double linen cupboards.
Comfort is assured year-round with ducted heating, evaporative cooling, and three split systems, one in the family room, master bedroom and spare bedroom. Outdoors, enjoy beautifully landscaped gardens serviced by an automatic sprinkler system, a water tank, and a generous storeroom with hot and cold running water. A separate workshop with its own roller door and hot/cold water access adds further functionality—perfect for tinkering, hobbyists or extra storage.
Ready to move in with nothing left to do, this impressive family residence offers relaxed luxury in a quiet, family-friendly location—just minutes from local schools, Kennington Reservoir, Strathdale Park and shopping amenities.
Disclaimer: All property measurements and information has been provided as honestly and accurately as possible by McKean McGregor Real Estate Pty Ltd. Some information is relied upon from third parties. Title information and further property details can be obtained from the Vendor Statement. We advise you to carry out your own due diligence to confirm the accuracy of the information provided in this advertisement and obtain professional advice if necessary. McKean McGregor Real Estate Pty Ltd do not accept responsibility or liability for any inaccuracies.













