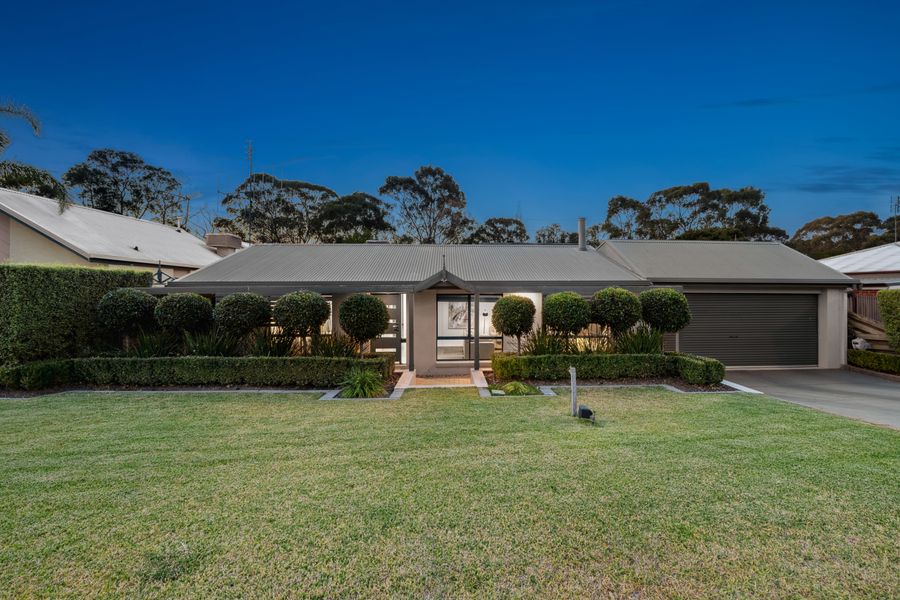Move-in Ready | Premium Shed | Entertainer’s Backyard
Set in a quiet, family-friendly Junortoun pocket, this stylish near-new home delivers standout living both inside and out. Positioned on an 830m² (approx.) block, the home offers a thoughtful layout, premium inclusions, and fantastic outdoor features – ideal for families, trades or entertainers.
Just 12 months old, this beautifully presented home offers a family-friendly floorplan and premium upgraded features throughout.
The private master suite is spacious and features double windows with floor to ceiling s-fold linen sheers, stunning custom made barn doors on the walk in robe and ensuite, double vanities and walk-in shower.
The open plan area is light-filled and opens up to the generous undercover alfresco area and offers private garden views, offering that much sought-after indoor/outdoor flow. A second lounge offers flexible living, while the remaining bedrooms are tucked away making this a perfect family home.
The kitchen is beautifully appointed with Caesarstone benchtops, a large island, 900mm appliances, dishwasher, soft-close drawers, and a wide plumbed fridge cavity space. A walk-in pantry and full-width kitchen window overlooking a herb garden add light and functionality. A feature crystal electric fireplace anchors the main living space, and raised ceilings enhance the sense of scale.
Outside you'll find a 9m x 7.5m shed (4m clearance) with epoxy floor, power, insulation and lining, while double gates provide secure side access for caravan or trailer storage.
Property Features
- Four bedrooms, two bathrooms and two living zones
- Master with barn doors, walk-in robe, sheers, and luxe ensuite
- Caesarstone kitchen with 900mm gas cooktop/oven, dishwasher and large island
- Walk-in pantry, soft-close drawers, plumbed fridge space and garden-view window
- Crystal electric fireplace, ducted gas heating, evaporative cooling, ceiling fans
- Raised ceilings, quality finishes, premium window coverings, and natural light throughout
- 9m x 7.5m shed with epoxy floor, power, insulation, lining and 4m clearance
- Double garage plus gated side access for caravan/trailer
- Undercover alfresco with double ceiling fans Fire pit entertaining area
- Exposed aggregate driveway and entry path
- Fully landscaped gardens with planter boxes, fruit trees and lawn
- 5000L water tank
Disclaimer: All property measurements and information has been provided as honestly and accurately as possible by McKean McGregor Real Estate Pty Ltd. Some information is relied upon from third parties. Title information and further property details can be obtained from the Vendor Statement. We advise you to carry out your own due diligence to confirm the accuracy of the information provided in this advertisement and obtain professional advice if necessary. McKean McGregor Real Estate Pty Ltd do not accept responsibility or liability for any inaccuracies.













