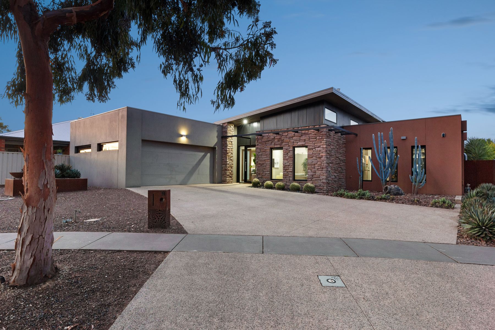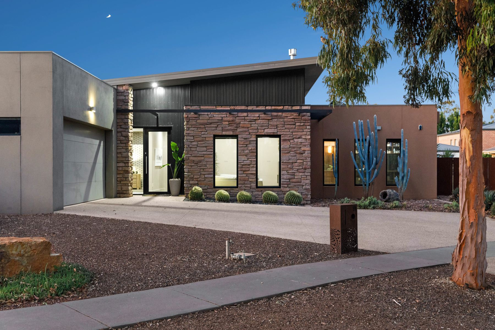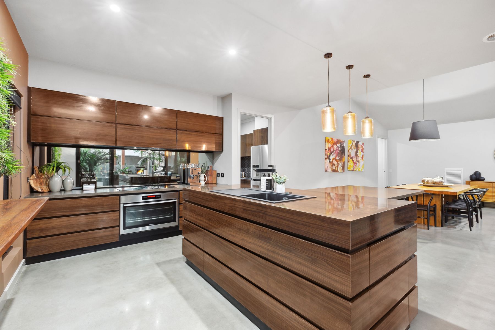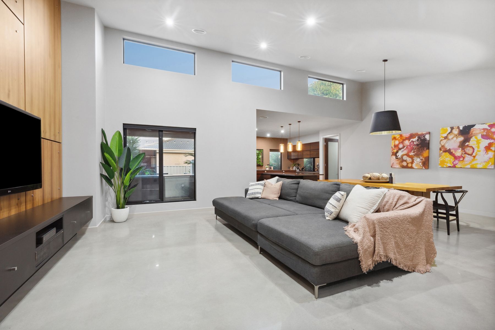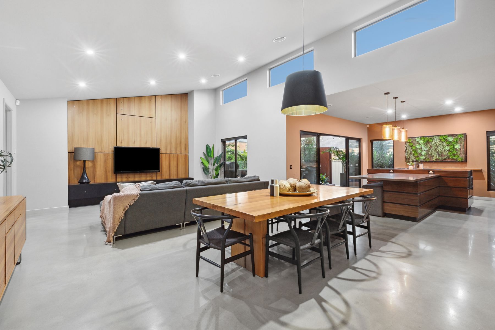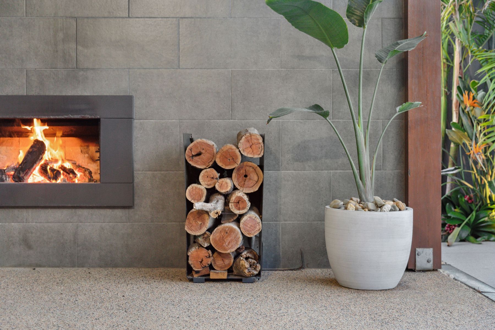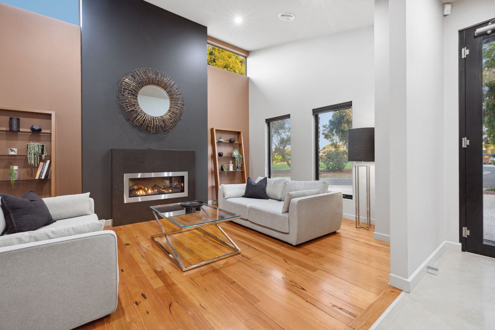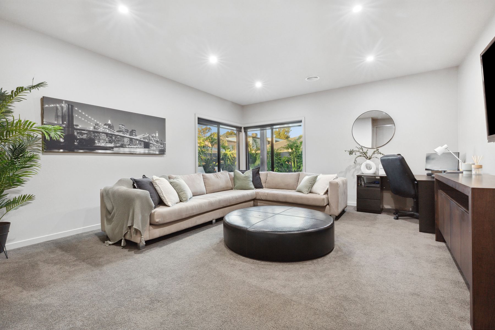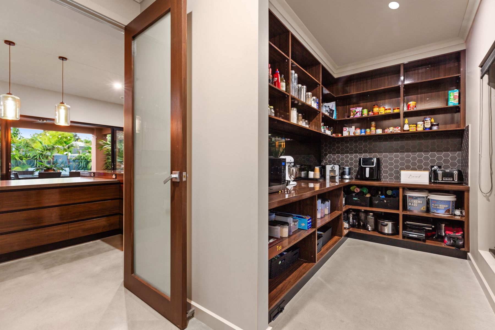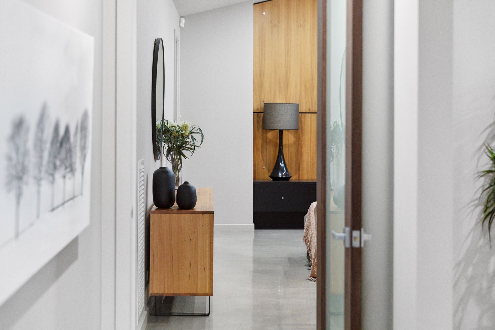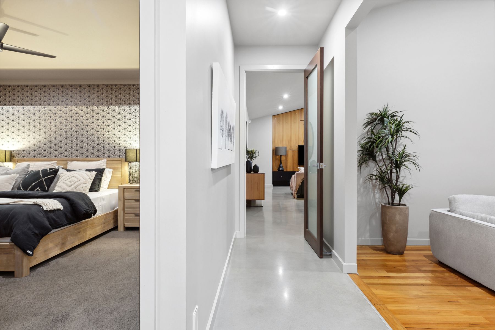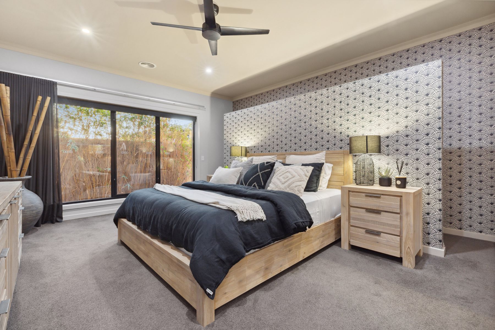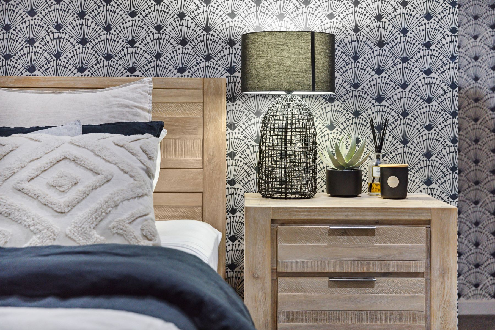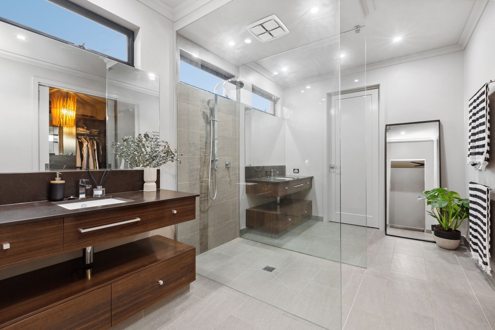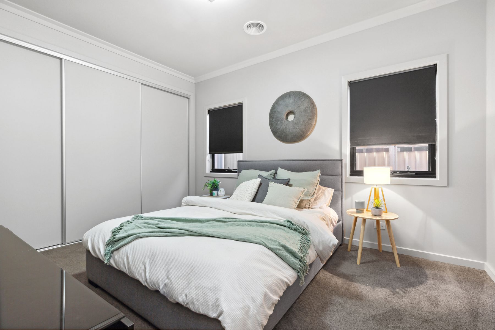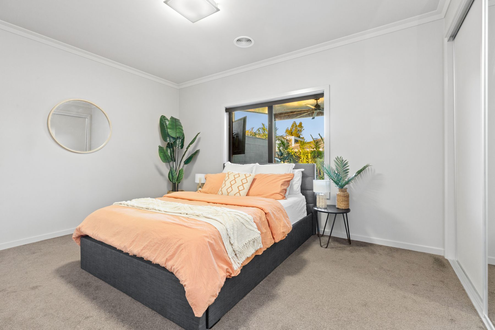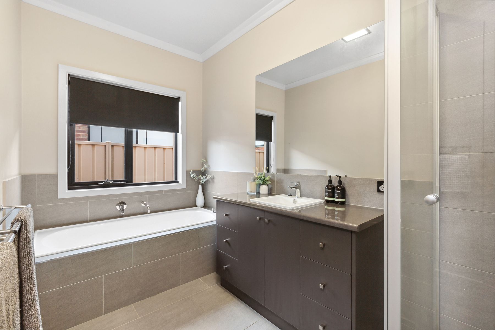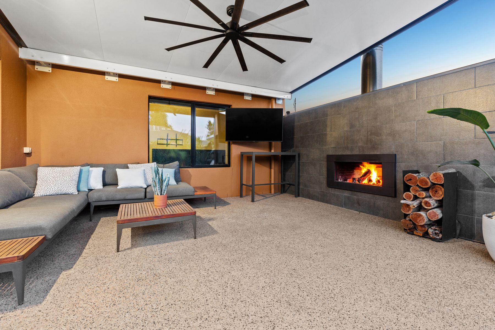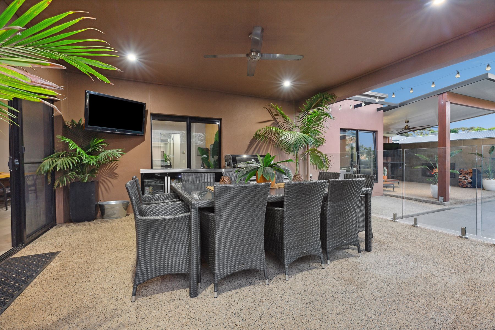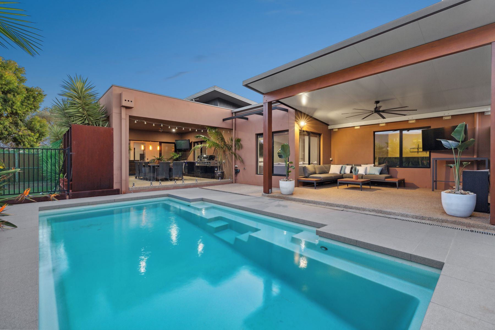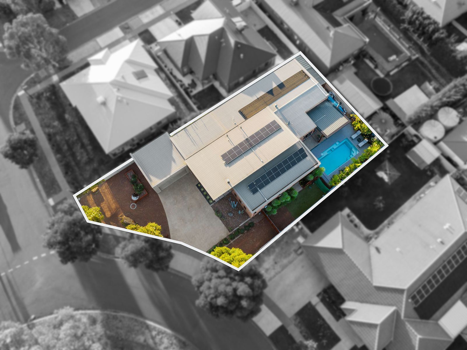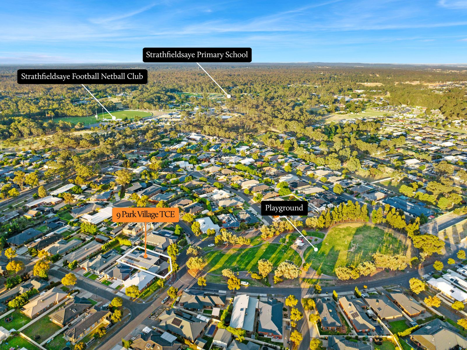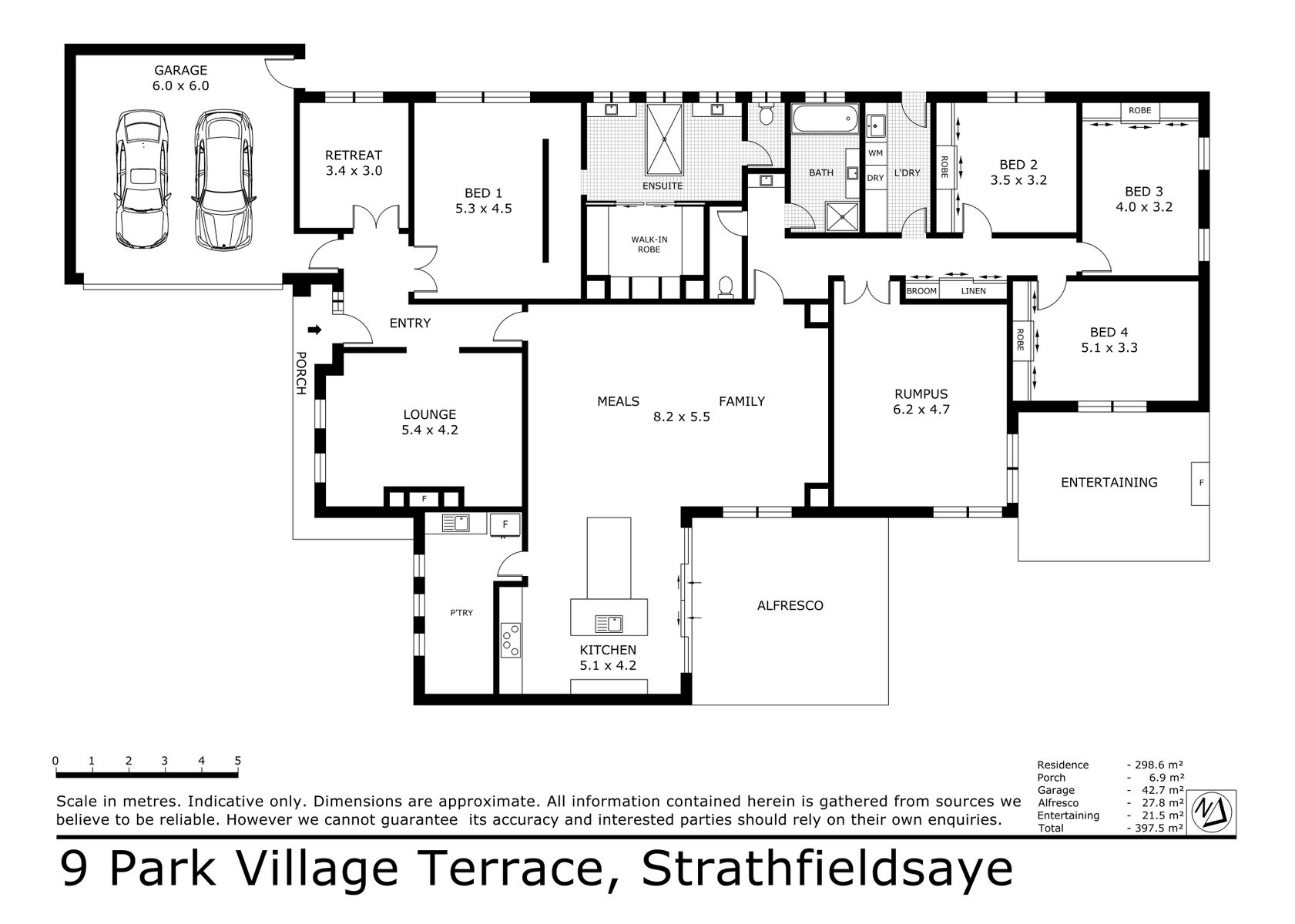Built as a display, this stylish home has considered every detail and features high-end fixtures and fittings throughout. Directly adjacent Park Village Terrace Playground, the home is also walking distance to childcare and is the ideal space for a young family to grow. With a fantastic family-friendly floorplan, and a low-maintenance garden that is made for entertaining, this is the perfect property for a busy, modern family.
- Family-friendly locale: directly adjacent playground and recreation reserve; walk to bus stops and childcare; just minutes to schools, shops, and hotel; less than 15 minutes to Bendigo’s CBD
- Three living areas and study
- Outdoor entertaining space including undercover alfresco area (ceiling fan, lights, power); additional undercover gazebo (ceiling fan, lights, open fireplace) and inground swimming pool (magnesium, solar heating, glass fencing)
- Double gates providing secure vehicle access to rear yard and storage for boat/trailer/caravan/car
The landscaped front garden features easy-care succulents, and mixed materials to the façade offer a contemporary and sophisticated welcome. The front door opens into an entry hall which leads to the double garage, spacious study and main bedroom. With a large ensuite featuring his’n’hers vanities, walk-in shower and a fantastic walk-in robe/dressing room, this room is adjacent to the formal lounge – making the entire space the perfect parents’ zone. In the heart of the home is a spacious open plan kitchen, living and dining room. The high-end kitchen includes a butler’s pantry, and glass sliding doors from this space open out to an undercover alfresco area.
Off the central living room is a hallway to the childrens’ wing. With family bathroom, powder room, laundry, three bedrooms (all with built-in robes) and a rumpus room, this space is set up to really service the younger members off the family. An inground swimming pool in the backyard can be enjoyed by all ages, and a second alfresco space to the side of the pool, complete with open fireplace, ensures the house is made for entertaining – both inside and out.
Additional features:
- Reverse cycle refrigerative cooling and heating (2 separate units, both zoned)
- Ceiling fan in Bedroom 1 and outside.
- Gas fireplace in formal lounge
- Quality kitchen appliances including dishwasher and 900mm stove with induction cooktop.
- Soft close, soft touch cabinetry; below and electronic automatic cupboards above, stone benchtops, Franke matte black sink, and full butler’s pantry in kitchen
- Polished concrete flooring in central living
- Timber detail including timber flooring in formal lounge and feature wall in main living
- Raked ceilings and clerestory windows in both formal and central living rooms
- Good storage throughout including spacious walk-in robe/dressing room
- Secure access from double garage into home
- Garden shed and undercover storage area
- Ducted vacuum system
- Solar
- Slimline water tank
- Security system
Disclaimer: All property measurements and information has been provided as honestly and accurately as possible by McKean McGregor Real Estate Pty Ltd. Some information is relied upon from third parties. Title information and further property details can be obtained from the Vendor Statement. We advise you to carry out your own due diligence to confirm the accuracy of the information provided in this advertisement and obtain professional advice if necessary. McKean McGregor Real Estate Pty Ltd do not accept responsibility or liability for any inaccuracies.
