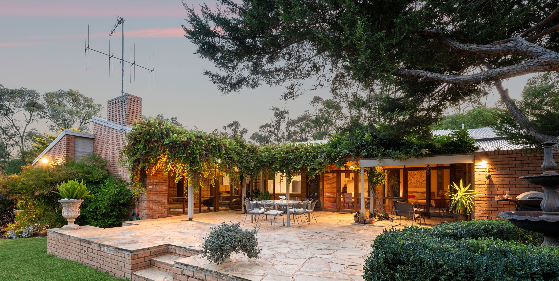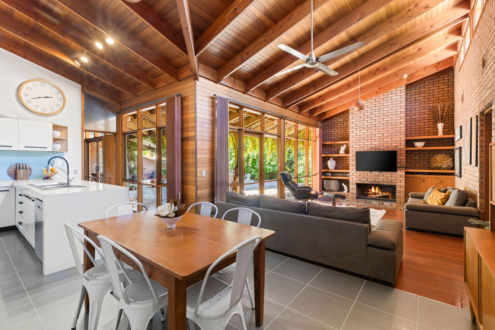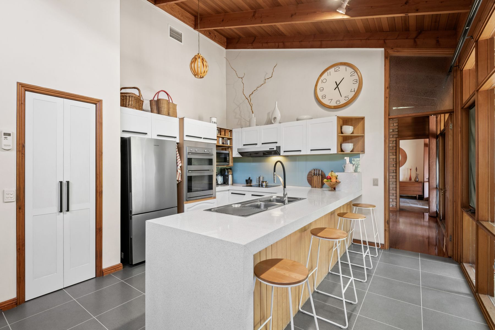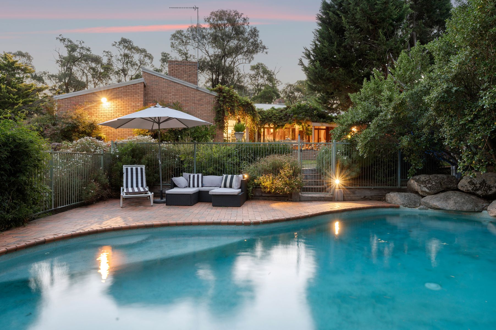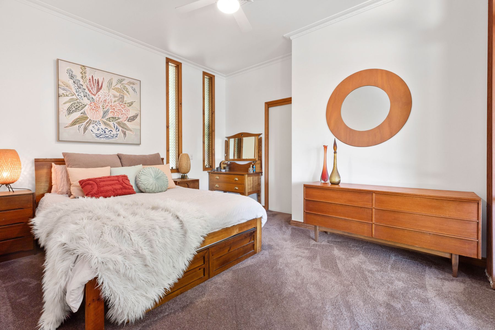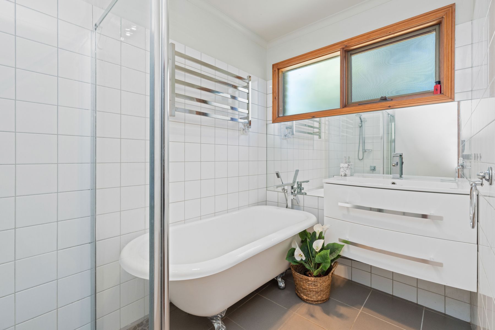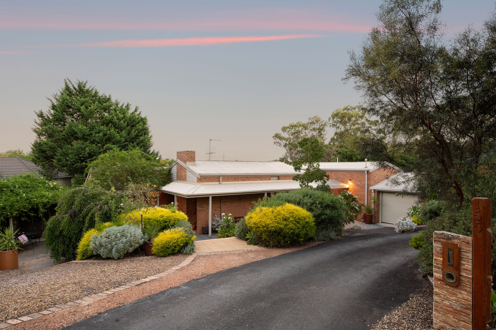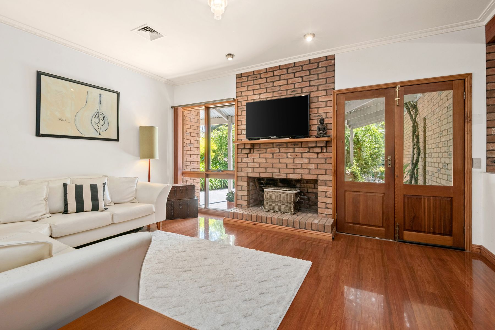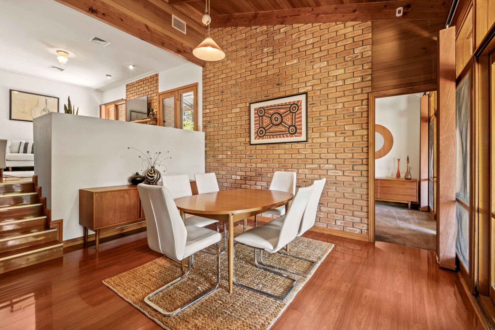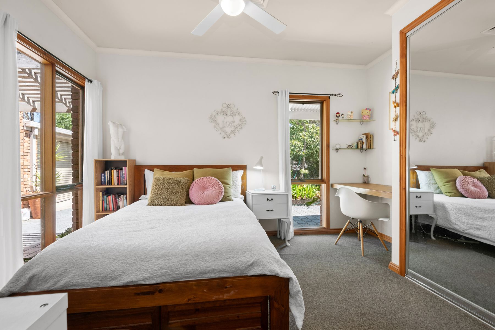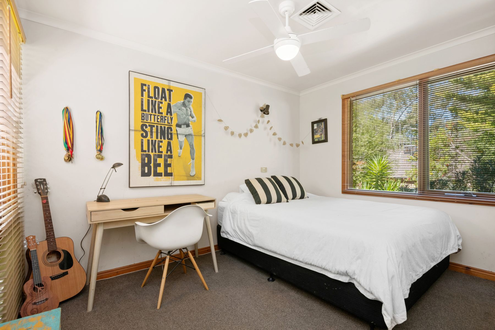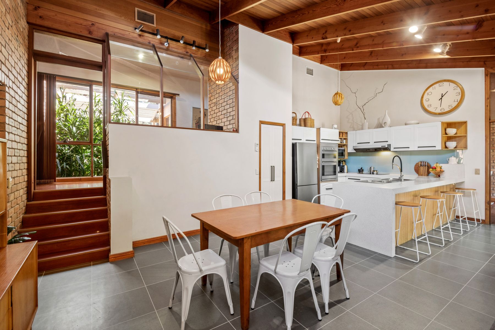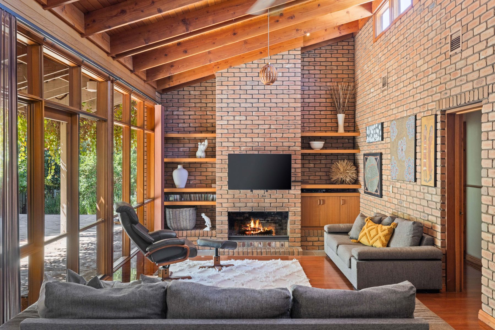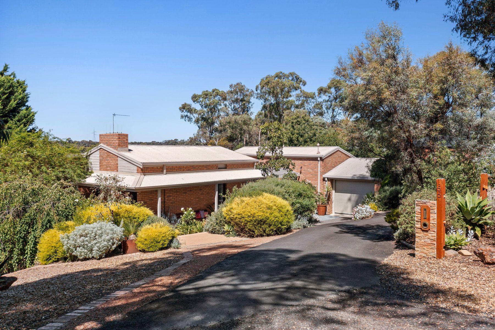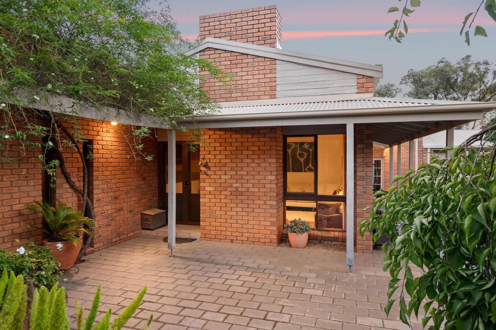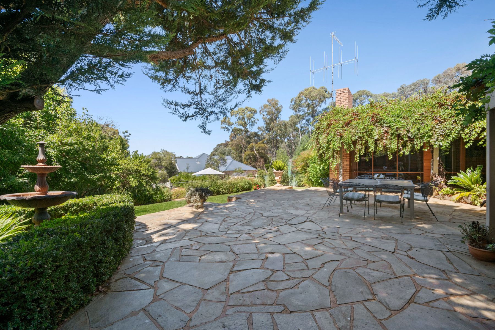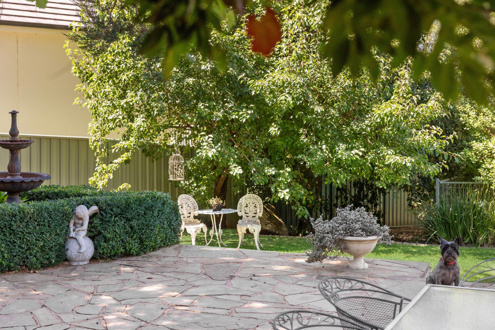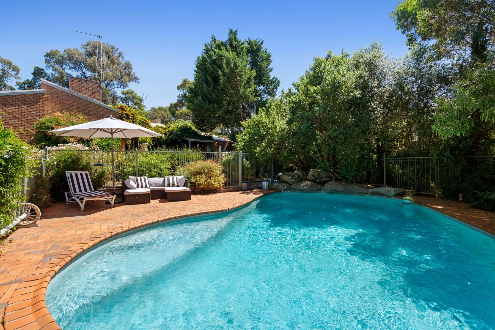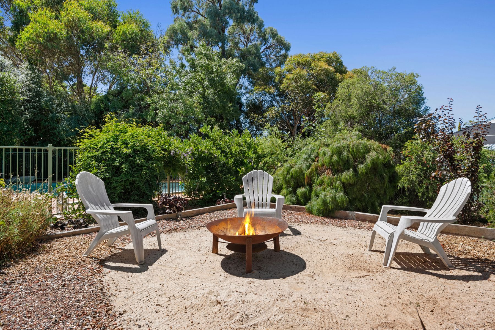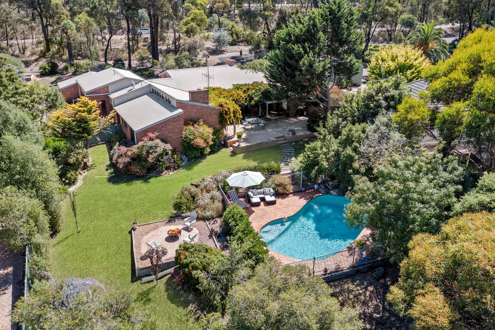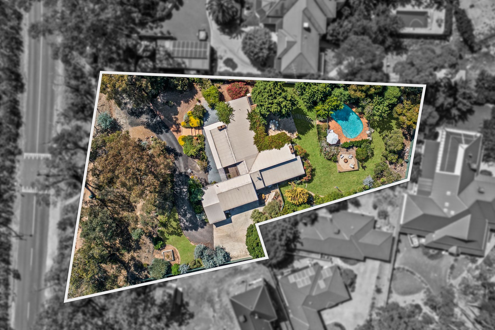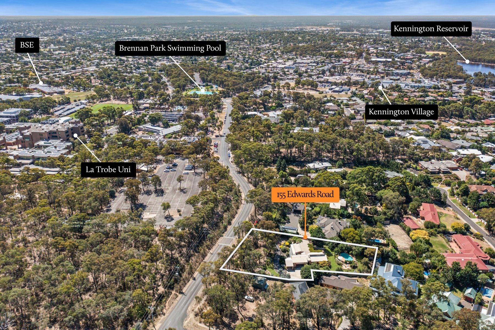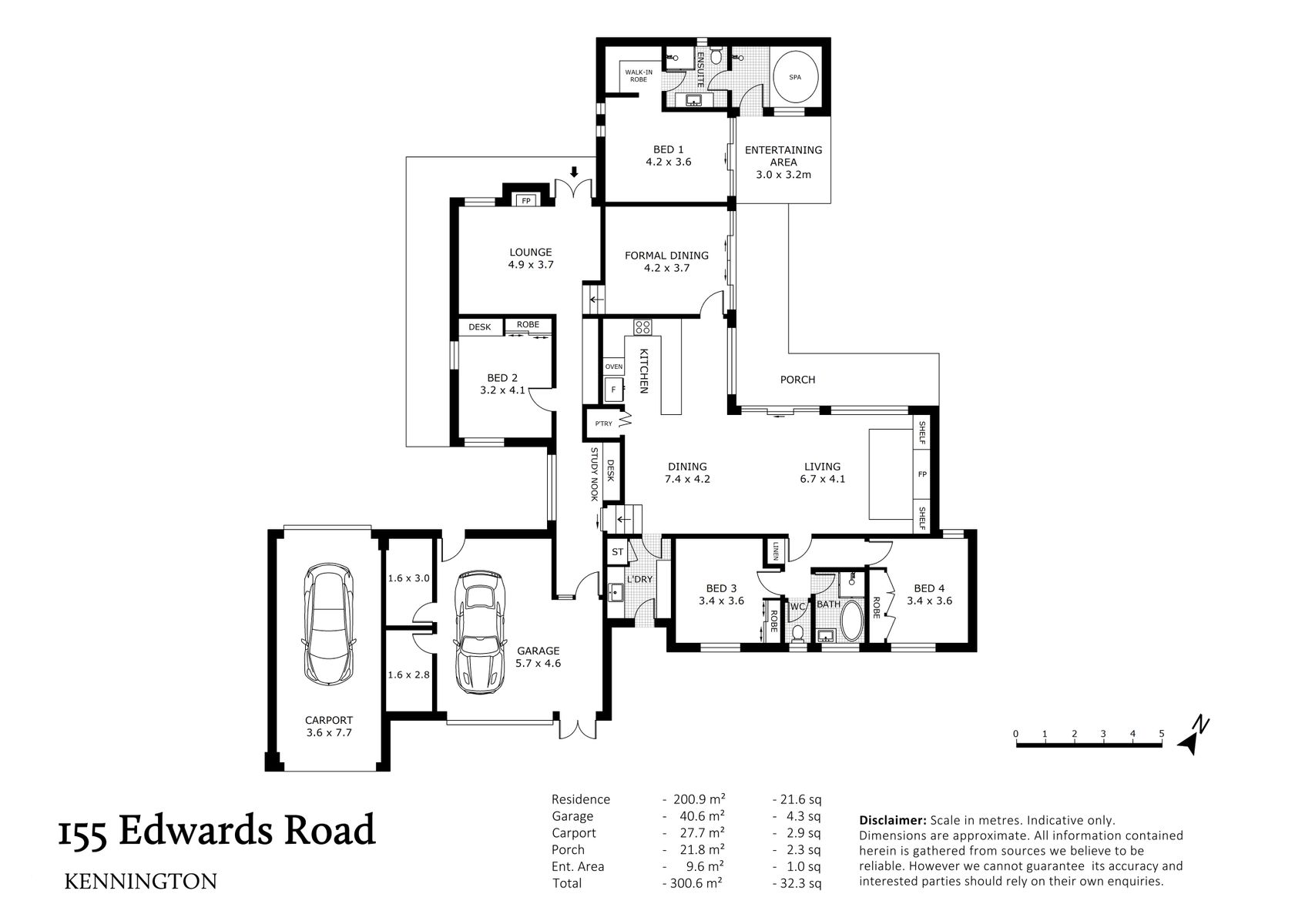Perfectly designed for entertaining and family-friendly living, this 80s Contemporary brick build is the ideal combination of eclectic design and classic style. With ample natural light throughout, a dramatic use of space, and a practical floorplan, the home is set over two levels and opens out to a spacious and peaceful rear garden with large patio and inground pool. Close to bus stops, Brennan Park Swimming Pool and Strath Village, this property ideal for families with Victory College, Kennington PS and Bendigo South East College and LaTrobe university all walking distance.
- Fantastic original detail including double height exposed brick walls, high raked ceiling, clerestory windows, timber ceiling, and cedar window frames
- Ample natural light throughout
- Private rear garden with flagstone paved patio and inground swimming pool
- Excellent off-street parking including lock up garage, brick carport with roller door access and additional parking area
Tucked away behind an established garden, and at the end of a private road, the brick build is peaceful and secluded. A wide driveway loops around to the side of the property allowing easy access to both garage and carport, and offers ample off-street parking. The main entry opens into a formal lounge that overlooks an impressive dining space with double height, exposed brick walls. Opening to the outdoors and also conveniently connected to the spacious open plan kitchen, living and dining area. Offering 80s era original detail, including a high raked ceiling, the updated kitchen at one end of this space features stone benchtops and plenty of storage.
The main bedroom includes a walk-in robe, ensuite and access to a fantastic retro spa room. This spa room is also accessible from the outdoors. At the other side of the house are three further bedrooms, two on the lower level along with an updated bathroom, laundry and separate toilet. On the upper level is the third bedroom, making it ideal for older kids, or as a guest suite. Floor-to-ceiling windows around the entire home bring the outdoors in, and at the rear of the house is a wonderful patio – the perfect entertaining space. Mature wisteria and ornamental grapevine provide shade in the summer and sun in the warmer months and steps from this area lead down to a lawn space, an inground swimming pool, fire pit and established garden.
Additional features:
- Ducted refrigerative cooling and ducted gas heating
- Brick fireplaces in both living areas
- Ceiling fans throughout
- Separate study nook
- Kitchen appliances including wall oven with separate grill, four-burner electric cooktop and dishwasher
- Separate spa room accessible via ensuite and outdoor patio
- Fire pit
- Workshop and storage room off garage
- Garden shed x 2
- Secure pedestrian accessible from both sides of the home to rear yard
- Security door to entry
Disclaimer: All property measurements and information has been provided as honestly and accurately as possible by McKean McGregor Real Estate Pty Ltd. Some information is relied upon from third parties. Title information and further property details can be obtained from the Vendor Statement. We advise you to carry out your own due diligence to confirm the accuracy of the information provided in this advertisement and obtain professional advice if necessary. McKean McGregor Real Estate Pty Ltd do not accept responsibility or liability for any inaccuracies.
