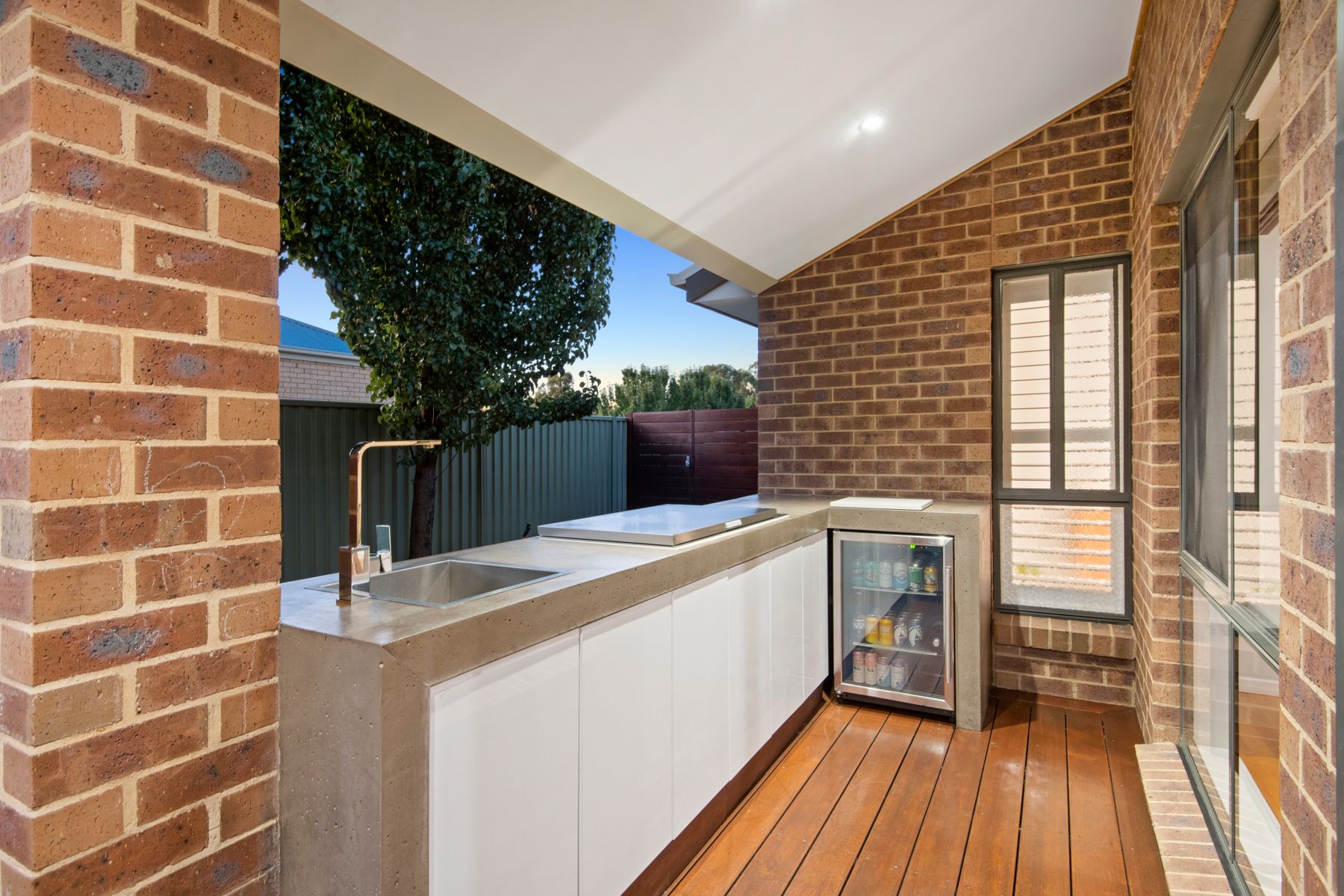Located in a quiet street, a short stroll from playground and national park walking and cycling tracks, is this stylish and contemporary family home. Beautifully presented, this light-filled property features a flexible floorplan with generously proportioned rooms and a resort-style rear yard that is ideal for entertaining.
- Family-friendly locale: walk to bus stops, playground, National Park tracks and trails and secondary school; less than 10 minutes to Bendigo’s CBD and 5 minutes to Strathfieldsaye
- Three living areas and study
- Outstanding outdoor entertaining space including large Merbau decked alfresco (ceiling fan, lights, power); full external kitchen (sink, built-in barbeque with natural gas connected, fridge, storage) and inground swimming pool (7m x 3.5m, salt chlorinated, solar heating, lights, glass fencing)
- Shed accessible via side laneway (10m x 6m, 2 x roller doors, concrete flooring, power, lights, solid fuel heating)
Providing the perfect retreat for a busy family, this stunning property is immaculate inside and out. With additional off-street parking at the front of the home, there is secure vehicle access off a side, lane providing entry to the double shed at the rear of the allotment. The landscaped front and back garden features lush lawn and established planting, along with merbau decking offering style and practicality. The large alfresco and outdoor kitchen overlooks the inground swimming pool, making it the perfect space to entertain and relax year-round.
The light-filled floorplan provides flexible living that is ideal for a growing family. The front of the home is a great adults’ zone with formal lounge, and master bedroom with walk-through robe and large ensuite with double vanity, walk-in shower and separate toilet. With built-in storage in the lounge, it could easily convert to home office, nursery or guest room. Towards the rear of the house is the open plan kitchen, living and dining space with corner stacking glass doors opening to the outdoors. Off the kitchen is the study, which is large enough to also serve as a bedroom. A hallway from the central living area leads to the kids’ zone with additional living space; three further bedrooms; family bathroom; and separate toilet.
Additional features:
- Ducted evaporative cooling and ducted gas heating
- Solid fuel heating in lounge with custom concrete hearth
- Ceiling fan in main bedroom
- Quality kitchen appliances including dishwasher and 900mm stove with five-burner gas cooktop
- Vic Ash flooring through entry and central living
- Custom cabinetry in study
- Excellent storage throughout including walk-in pantry and multiple built-in closets
- Underground water tank (3,500l) with pump to garden + slimline water tank (2,500l)
- Automated sprinkler system
- Wood storage and pool pump storage
- Solar (6.2kw, 21 panels)

























