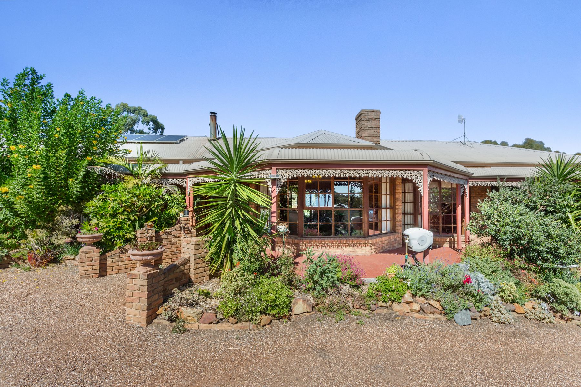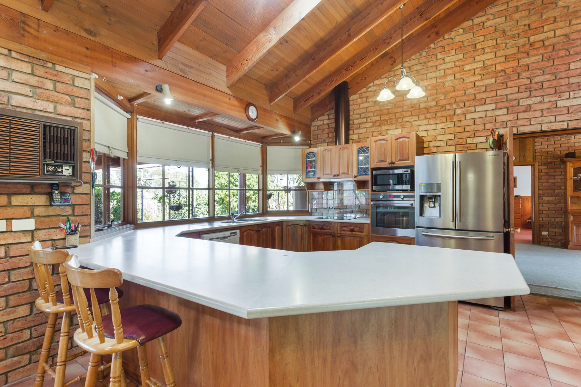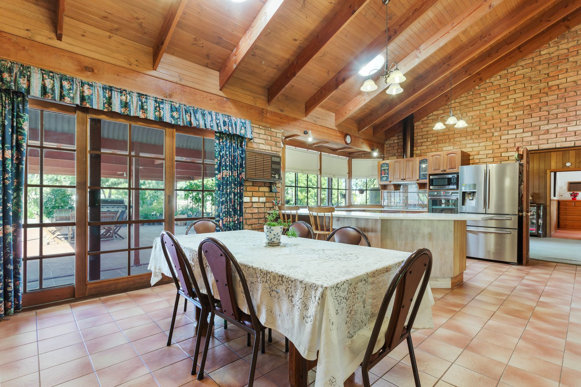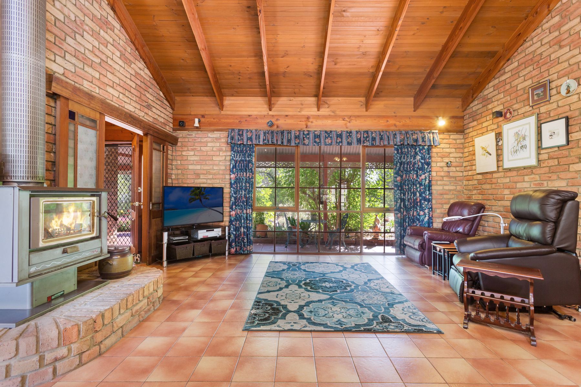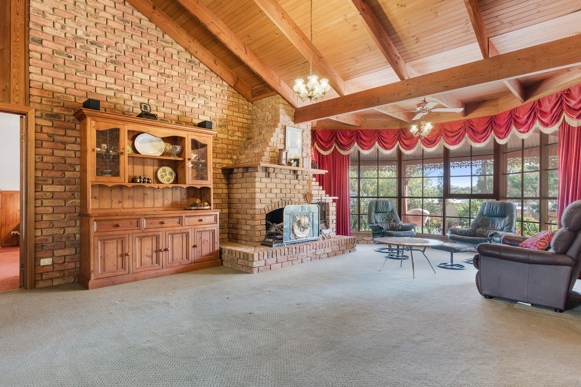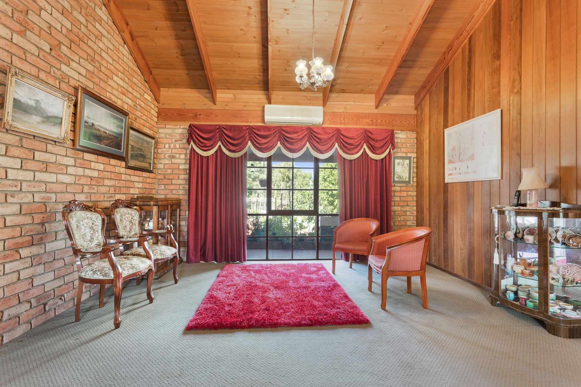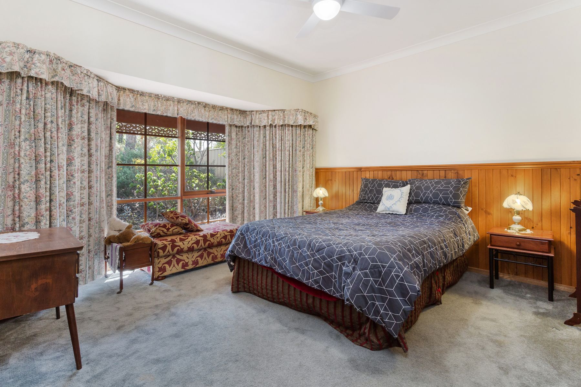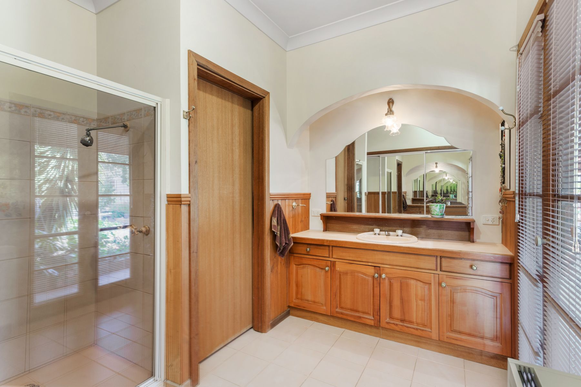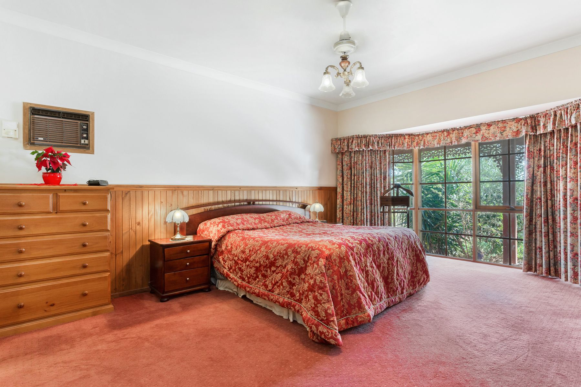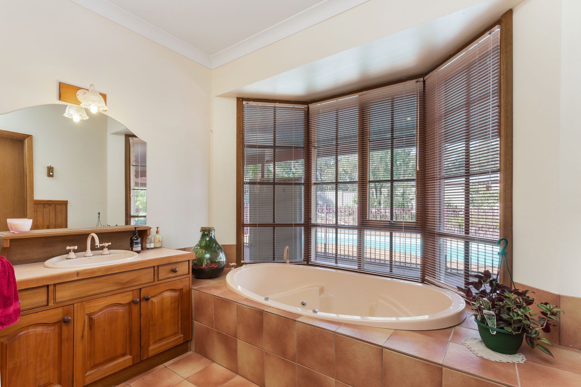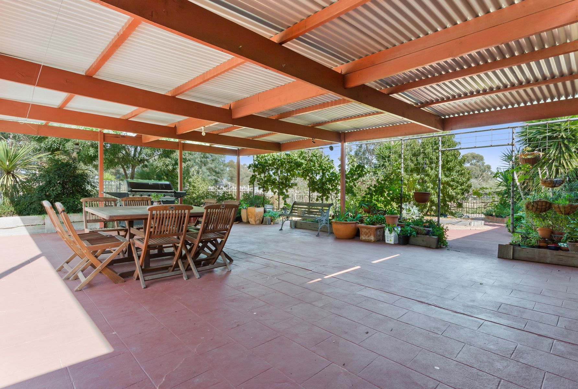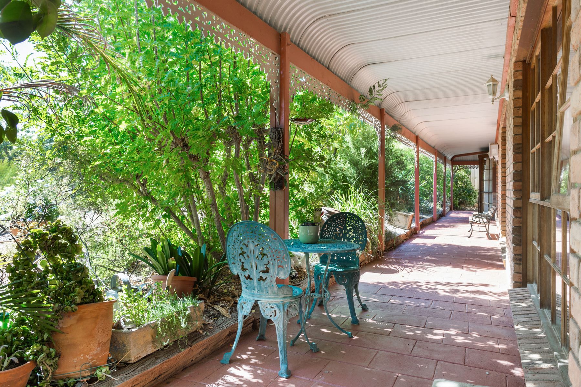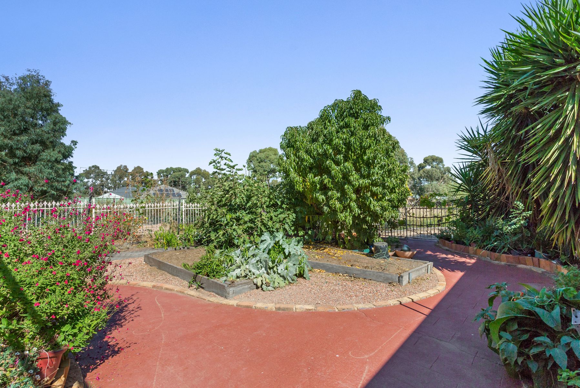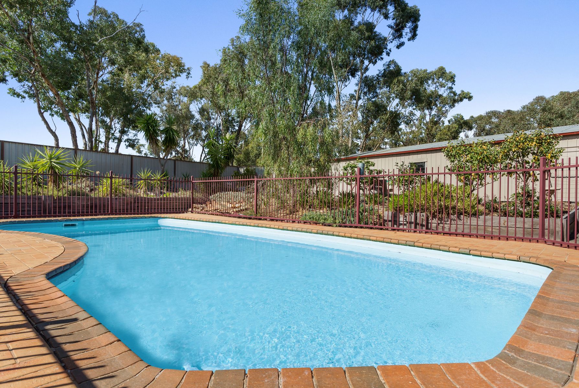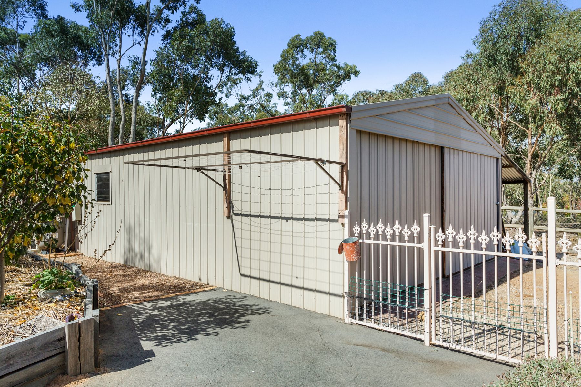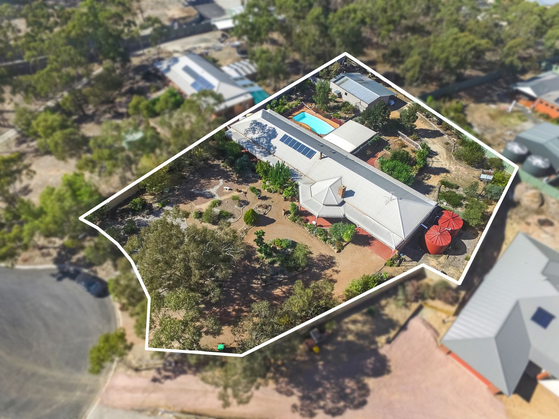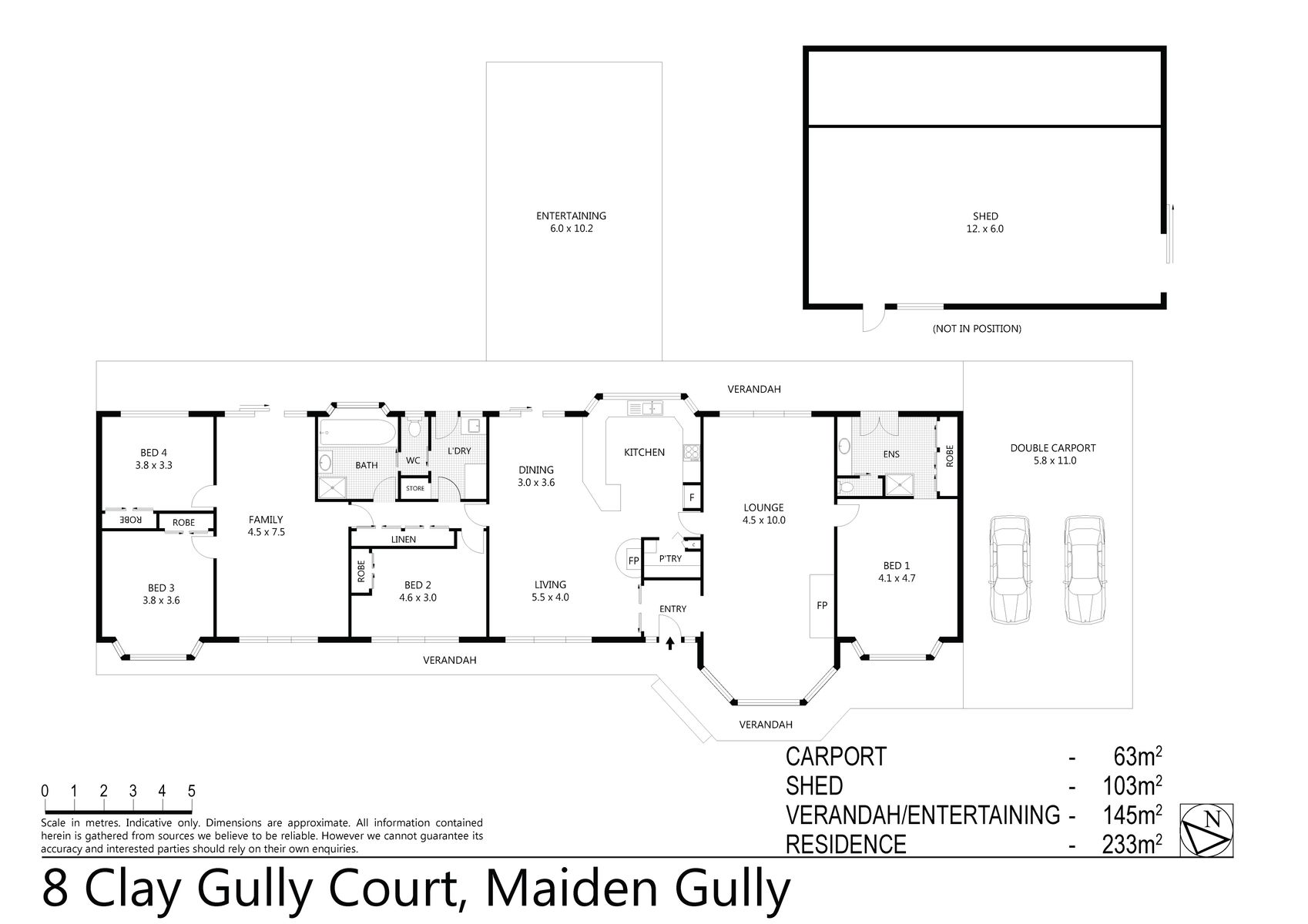Perfectly positioned at the end of a quiet court, this beautiful and much-loved family home is surrounded by a spectacular garden and backs on to a nature reserve and picturesque bushland. A contemporary take on a Federation style, the home offers details such as a large wraparound verandah with lattice work, floor-to-ceiling multi-lite windows and stained glass features in the internal doors. Indoors, exposed brick walls, raked timber lined ceilings, dado boards and generous proportions offer a sense of character and space to the home.
With three large living areas, there is room for everyone to enjoy their own space in this charming property. A large formal living and dining room offers exposed timber beams and a magnificent open-fireplace with a large brick mantle. This room opens to the main entry, the kitchen and the master bedroom.
The main entry also leads to a fantastic open plan kitchen, dining and living room. This versatile and spacious room enjoys timber and brick detailing and a large wood-fire heater. The kitchen, with two skylights adding to the abundance of natural light in the home, has ample storage including a large walk-in butler’s pantry and quality timber cabinetry.
The property enjoys four sizeable bedrooms. The master is tucked away at one end of the home and this huge room includes a large bay window, air conditioner, ceiling fan and timber and brick feature walls. The walk-in wardrobe and ensuite is flooded with natural light thanks to glass French doors opening out to the rear garden. The ensuite also enjoys a heater and separate toilet.
At the other end of the home are three additional bedrooms. All of a good size with built-in robes and ceiling fans, one of the bedrooms is placed just beyond the living room – ideal for a guest suite or home office if desired. A third living area is also located in the children’s wing, this is a lovely light space and includes fabulous built-in bookshelves and a great study nook with a large desk.
The hallway leading to the living room and remaining bedrooms, also opens onto a huge family bathroom with a spa bath looking out over the garden; a large laundry with ample storage space; and a separate dual-access toilet joining these two rooms. A built-in triple linen closet in the hallway also adds to the fantastic storage space on offer.
The rear garden can be accessed from the kid’s living room, the laundry, the master ensuite and from the main living space. Outdoors is a spacious undercover, paved alfresco area overlooking the fully-fenced, salt-chlorinated inground swimming pool. This area is surrounded by an established garden, including an abundance of fruit trees.
At the very rear of the property is a large shed with room for two vehicles and a workshop. The shed features concrete flooring, power and lighting and a lean-to for additional storage. The shed, and the rear yard, is easily accessed from the double carport under the roofline of the home – perfect for storing caravans, boats, trailers or machinery.
Additional features include:
Heating and cooling options such as split systems, air conditioners and wall heaters throughout
Modern appliances including an electric four-burner cooktop and oven and a dishwasher
Ceiling fans throughout
5 x rainwater tanks with 9,000 litre capacity
Large shed at rear of property
Easy access to the backyard from the front of the home
Solar panels
This fantastic family home is positioned in an established Maiden Gully location, a short drive to the centre of Bendigo and minutes to supermarket, pharmacy, post office, schools, childcare and more. The spacious allotment and beautiful outdoor area is perfectly complemented by the large and practical home. This is the perfect property for a family seeking a fabulous lifestyle both inside and out.
