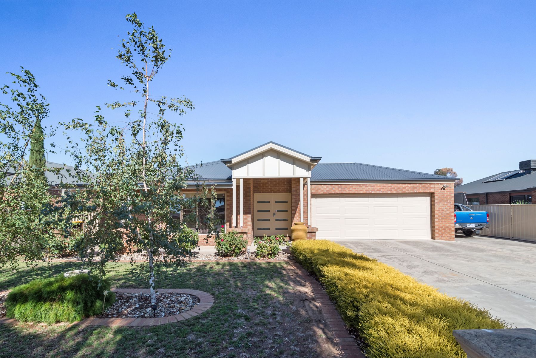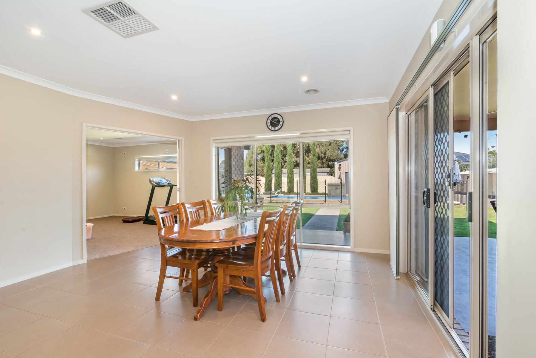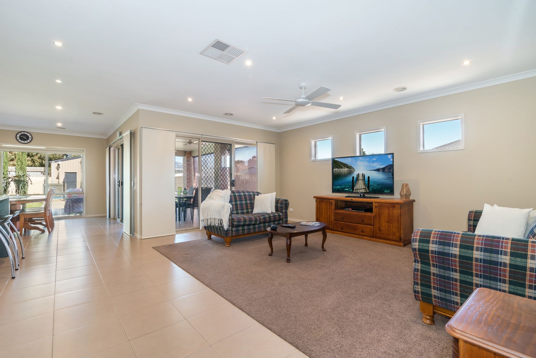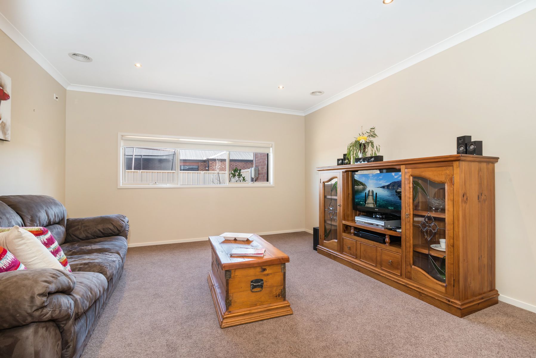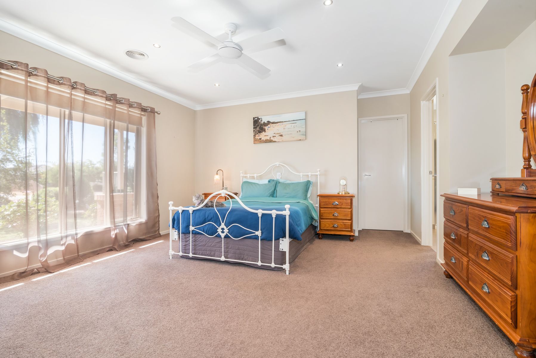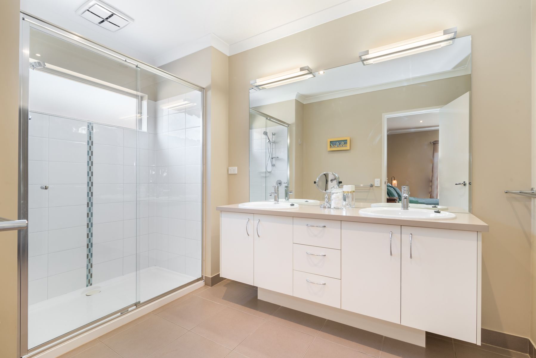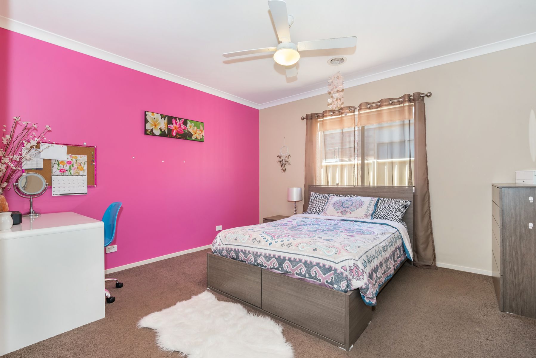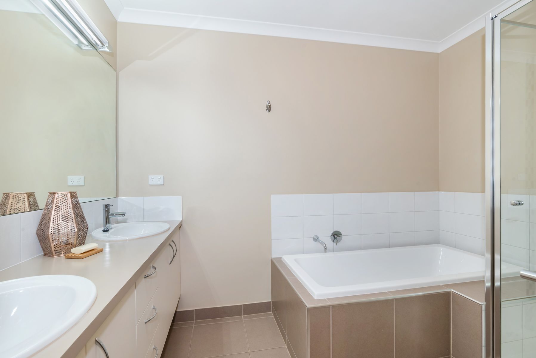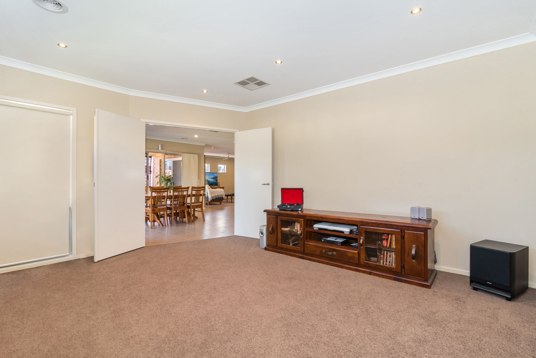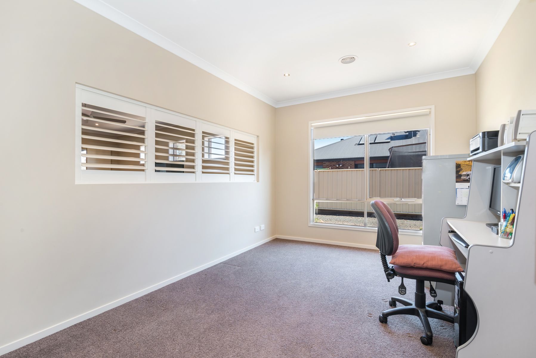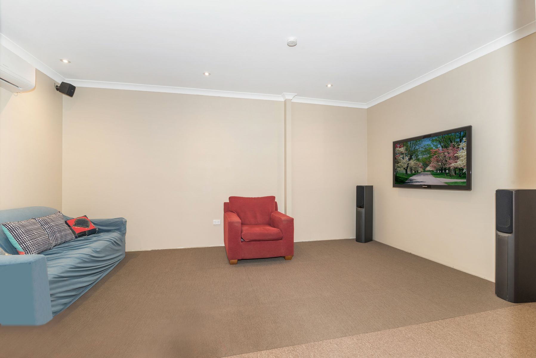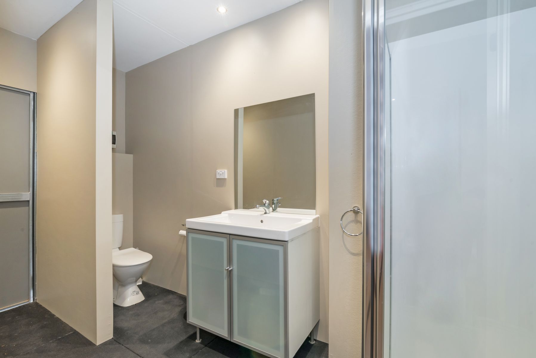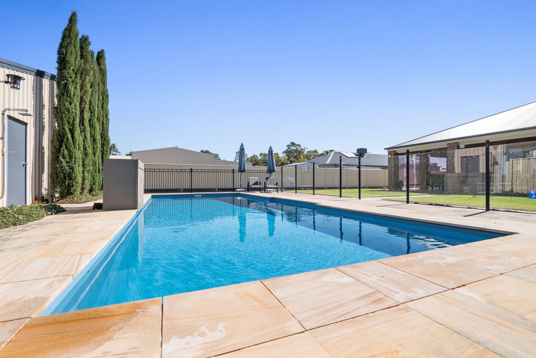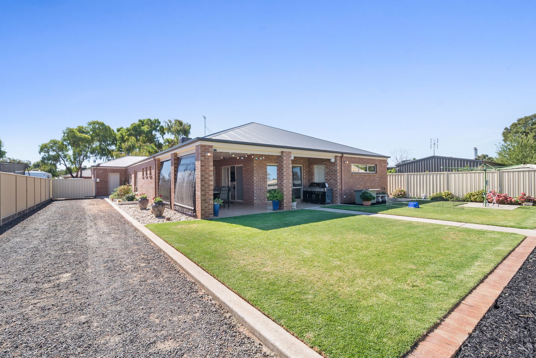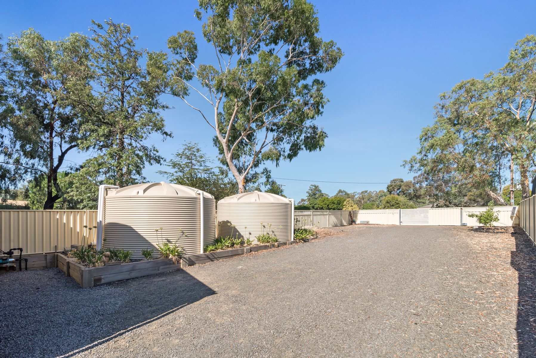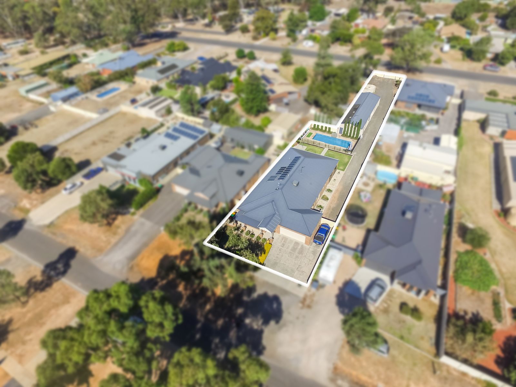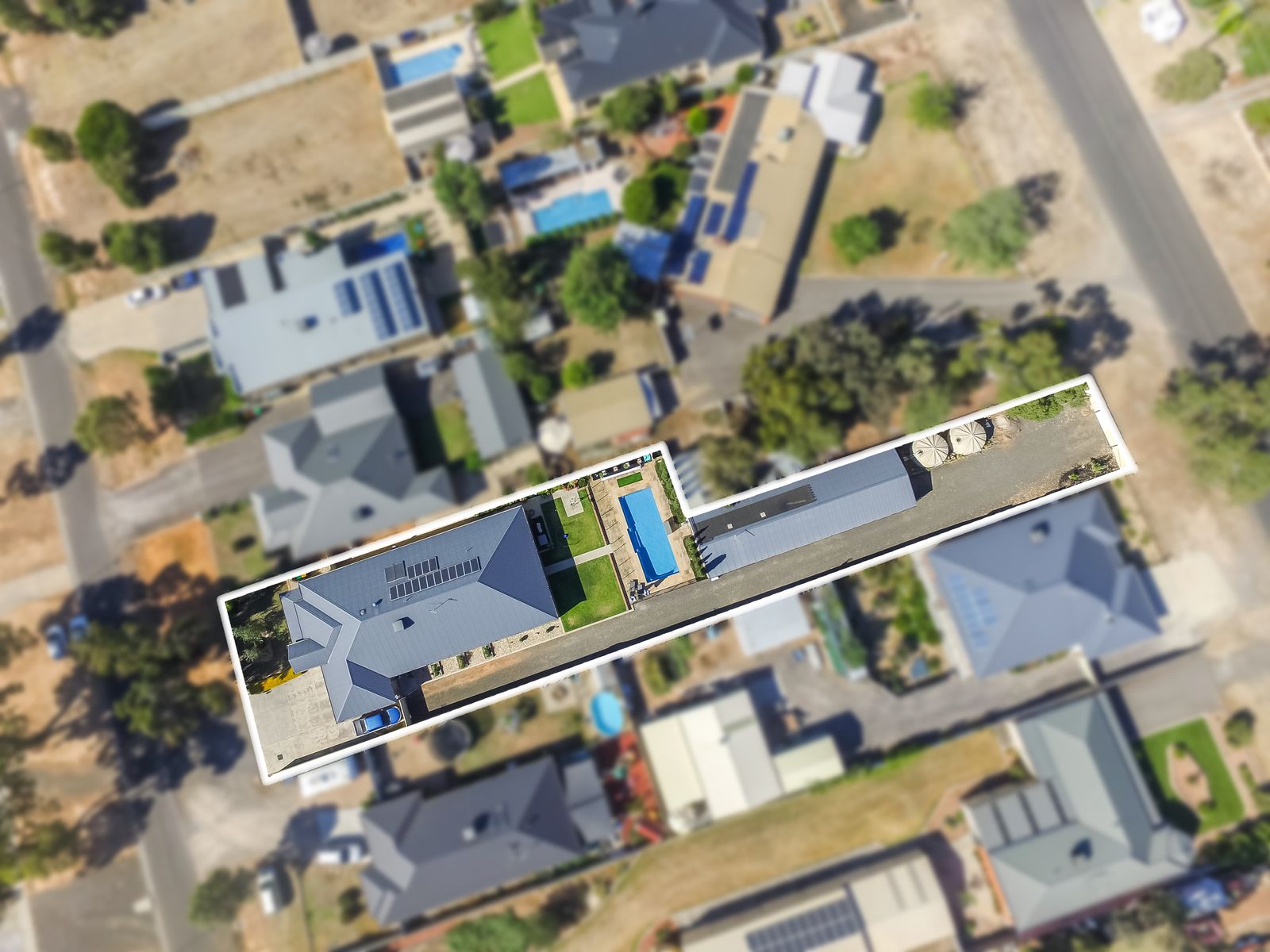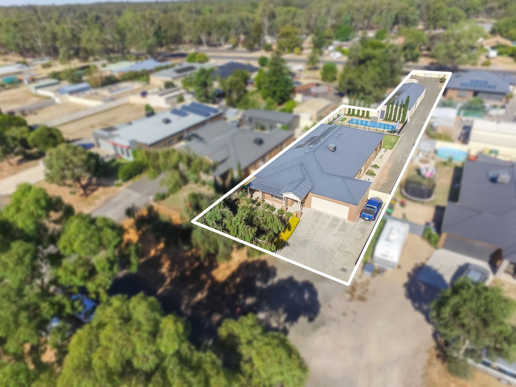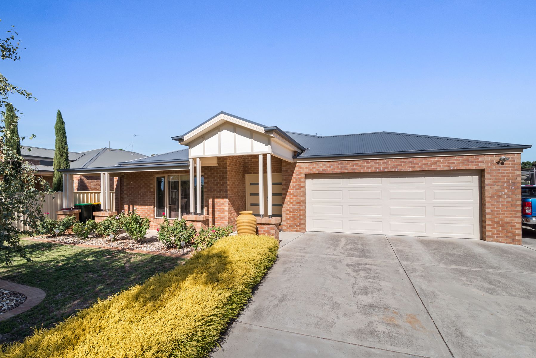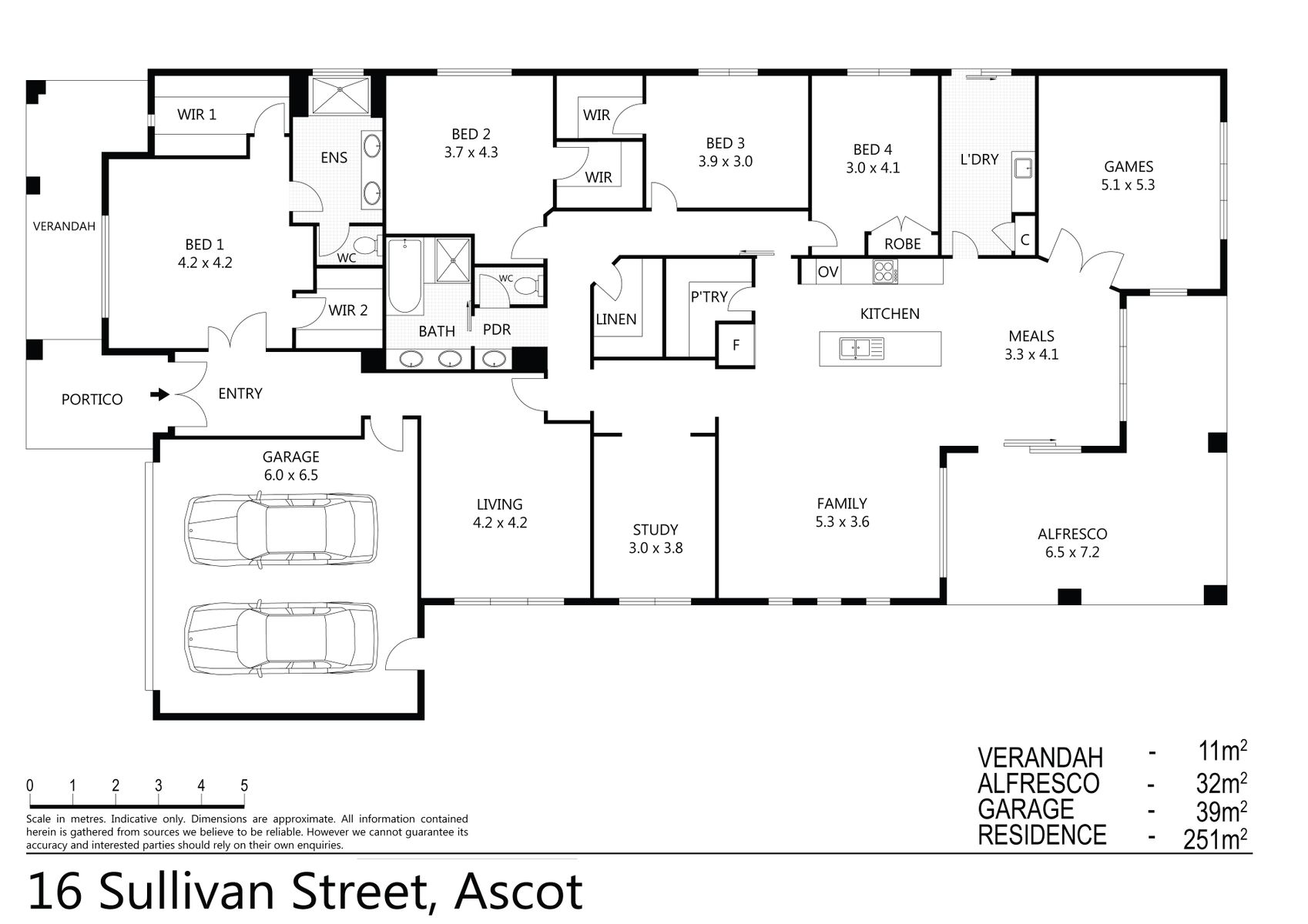Offering space and style on a grand scale, this 1600sqm allotment is filled with goodies and more space than you could dream of! An easy walk to golf course, public transport, shopping, childcare and more, this sensational family home is close to everything. Just on 8 years old, the quality Dennis Family Homes build is positioned on a great sized block and perfectly utilised.
Double doors open to a wide entry hall, an indication of what’s to come. The spacious master bedroom is large and light and enjoys two walk-in robes, an ensuite with double vanity, separate toilet, TV point and ceiling fan.
The main hallway also provides secure access to the double garage and into the formal lounge – one of many great living spaces found in the home.
A door separates this ‘adults’ zone from the rest of the house and the hall then splits to head to the walk in linen closet and children’s wing on one side, and down to the additional living space on the other.
The children’s wing includes a family bathroom, lit with a skylight and featuring a double vanity; a separate toilet and powder room sink; and three bedrooms, all with ceiling fans and two with walk-in robes.
Heading down to the living space there is a study area and then into the sizeable kitchen, dining and family room. This space includes ceiling fans, a huge walk-in pantry, nooks for a double fridge and microwave, modern appliances and fantastic storage options.
Past the kitchen is a large laundry with a glass sliding door providing access to the side of the home, and at the very rear of the house is yet another living space, absolutely perfect for a theatre room or a kids play room.
Glass sliding doors from both the dining and living room open out to an undercover al fresco area that wraps around the rear of the property and features two ceiling fans, lights and power.
Beyond the al fresco area is a neat lawn area and modern fencing surrounds the inground pool. Established landscaping gives the space a lovely feel, complete with pencil pines bordering the pool.
The real bonus is the amazing shedding at the rear of the block. Featuring six bays: one with a door leading into a partitioned office space/man cave complete with a shower and toilet that can be accessed via the pool also; four with sizeable 3 x 2.6m roller doors; and one open, they all offer concrete and power and are neat as a pin.
Solar powered gates to access side-front and rear of property and ample room to turn a large vehicle.
Additional features include:
Evaporative ducted cooling and heating
High-end appliances including a five-burner gas cooktop, 900mm electric oven and double drawer dishwasher.
Incredible 24 x 7.1m shed
2 x 5,000 gallon water tanks
3kw solar system on 60c tariff
With the wide concrete drive and established landscaped garden, this beautifully presented home has plenty of curb appeal. In a great location – a quiet street yet close to everything – and offering so much space, this home has everything you could need!
