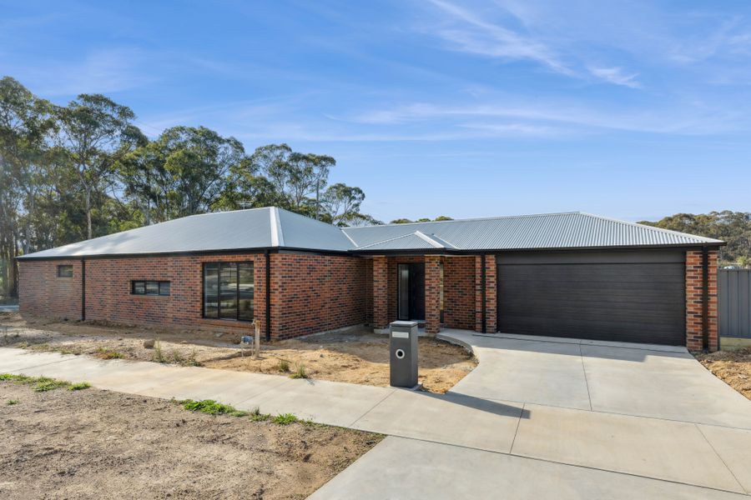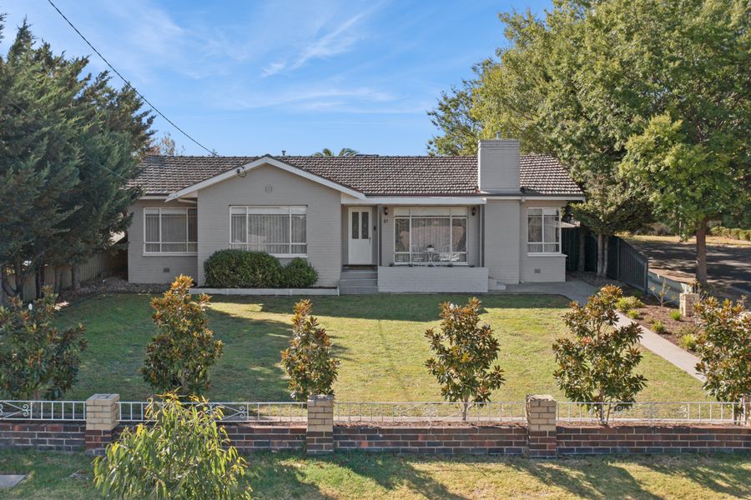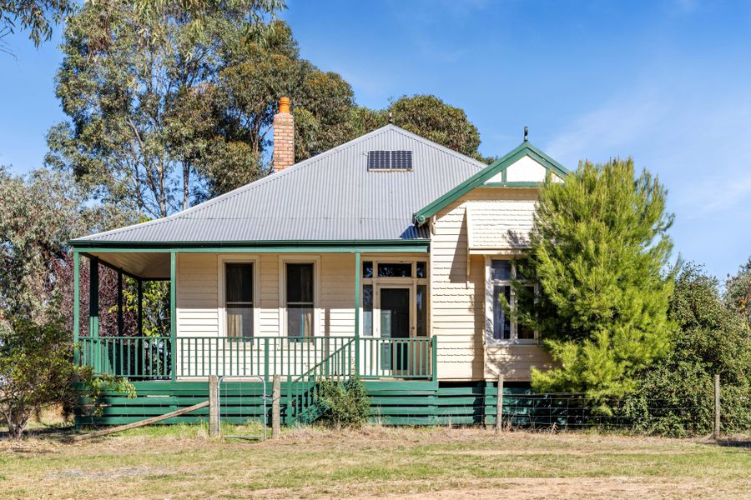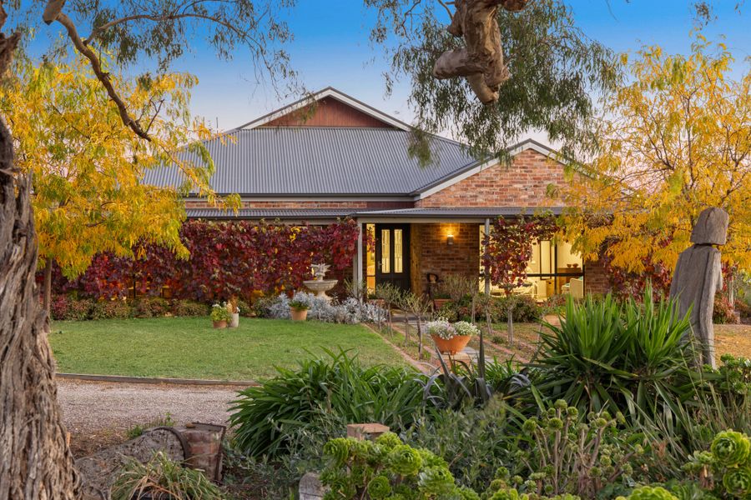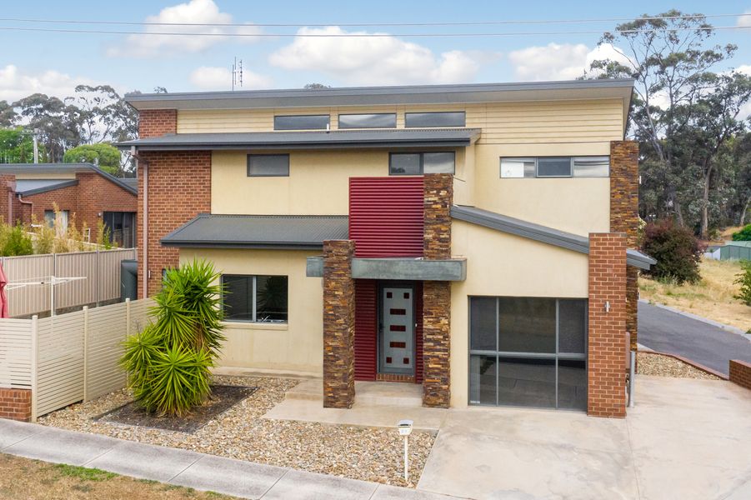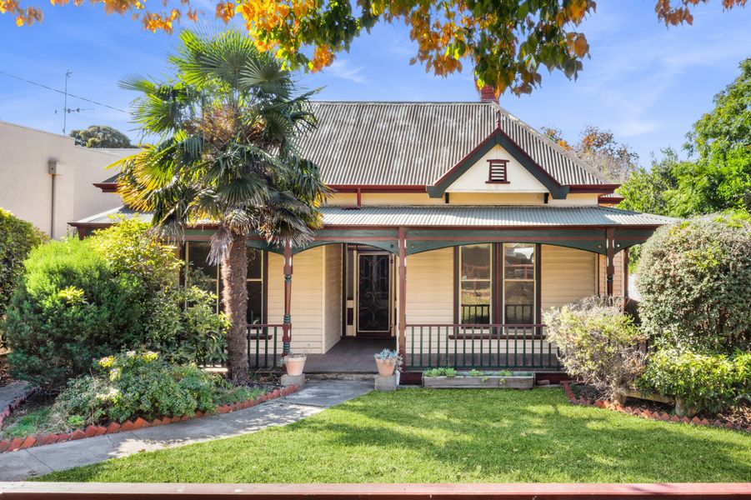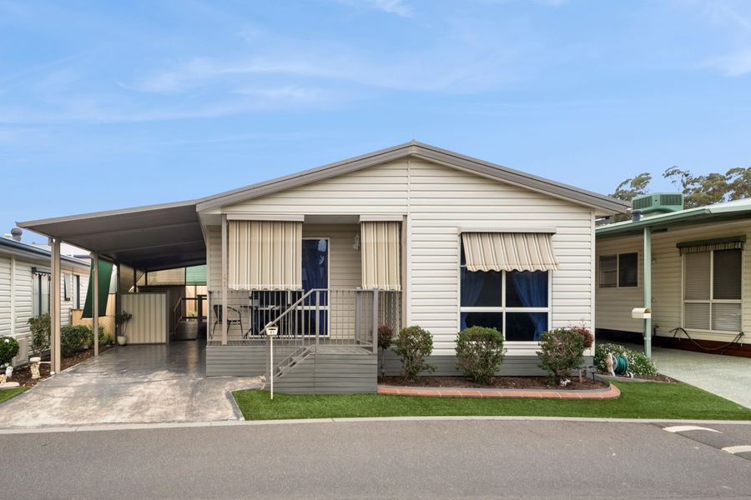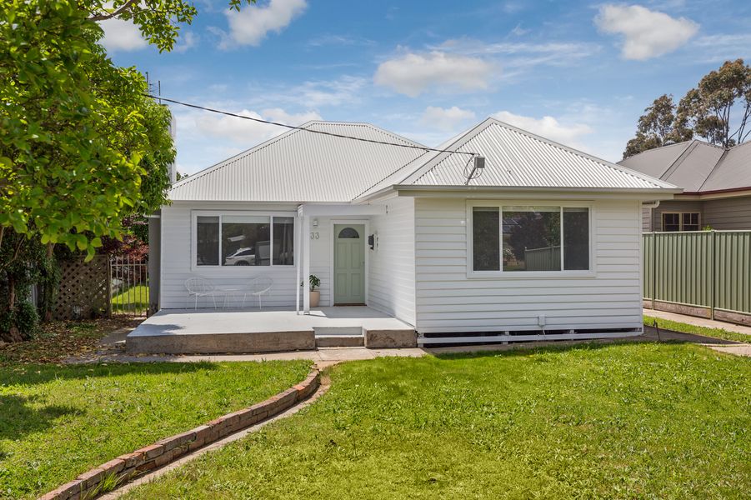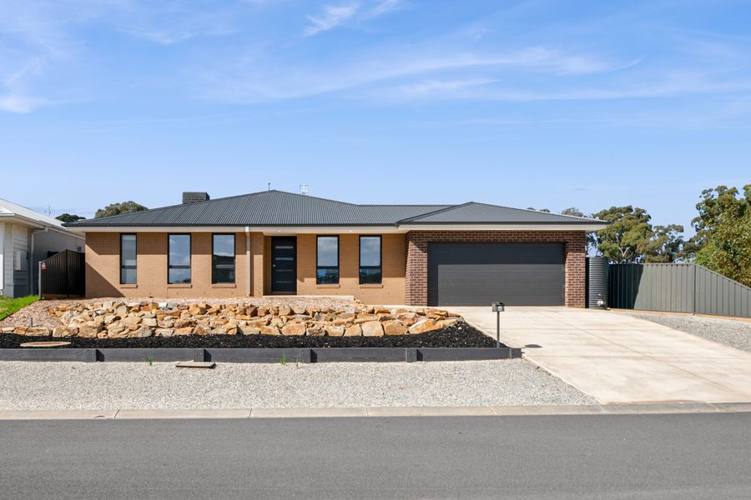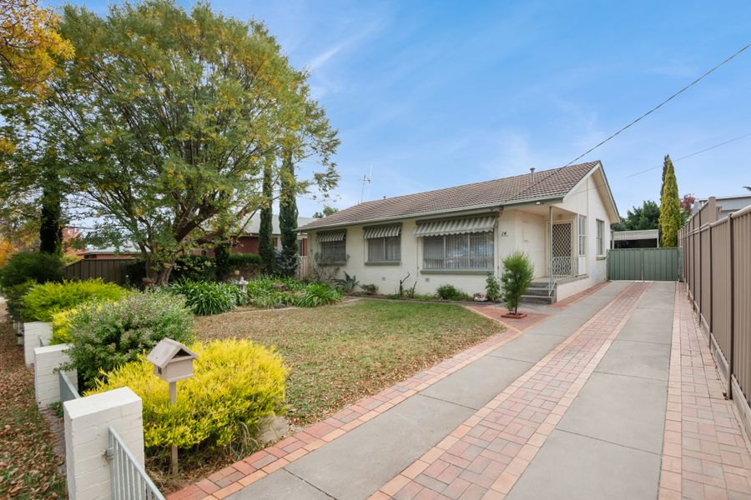Welcome to your dream home in the serene location of Muckleford. Nestled within the prestigious Gunangra Estate, this brand new property offers a blend of luxury, functionality and eco-conscious features.
Step into the expansive open plan kitchen/living/dining area, bathed in natural light and featuring double glazed windows and doors throughout. The kitchen boasts sleek stone benchtops 900mm electric oven, induction cooktop and a walk-in pantry - perfect for culinary enthusiasts.
Indulge in comfort with zoned refrigerated heating and cooling, ensuring year-round climate control. For entertainment, unwind in the separate living area/theatre room, offering versatility for your lifestyle needs.
Eco-friendly touches include a water tank and solar hot water system, complementing the double glazed windows and doors throughout the entire home for energy efficiency.
With four bedrooms including a main bedroom with ensuite featuring twin vanities and a spacious shower as well as mirrored built-in robes in bedrooms 2, 3 and 4, there's ample space for the whole family and luxury features throughout.
Practicality meets style with a walk-in linen closet with built-in shelving, a double garage with direct entry and automatic roller door and side access via double gates for added convenience.
With no easements at the rear of the allotment best suited for a shed, the potential for further landscaping or shed additions is limitless.
Embrace the opportunity to make this your forever home, where every detail has been carefully crafted for modern living. Don't miss your chance to own this premium property in an idyllic location, just moments from Castlemaine and all it has to offer.
- Brand new quality built home that has never been lived in
- Eco features including double glazed windows and doors throughout
- Zoned refrigerated heating and cooling
Disclaimer: All property measurements and information has been provided as honestly and accurately as possible by McKean McGregor Real Estate Pty Ltd. Some information is relied upon from third parties. Title information and further property details can be obtained from the Vendor Statement. We advise you to carry out your own due diligence to confirm the accuracy of the information provided in this advertisement and obtain professional advice if necessary. McKean McGregor Real Estate Pty Ltd do not accept responsibility or liability for any inaccuracies.


