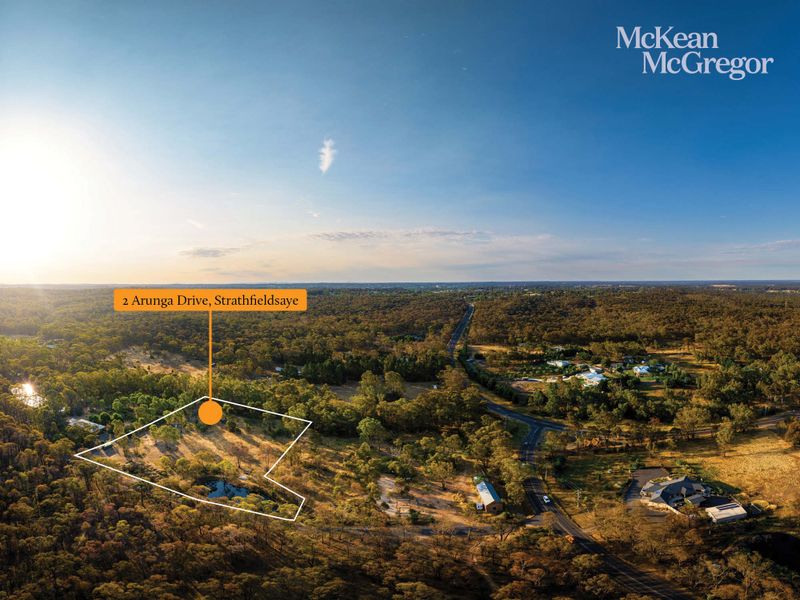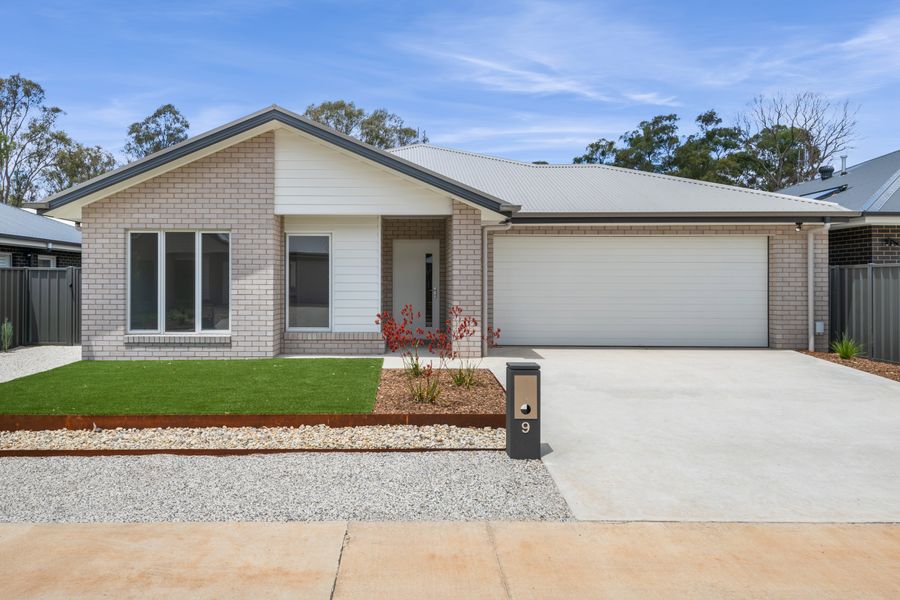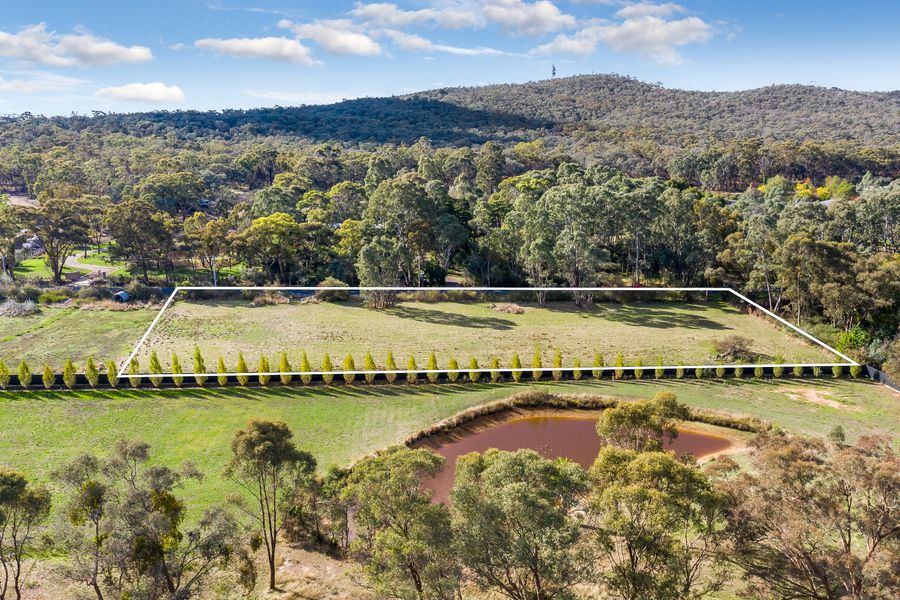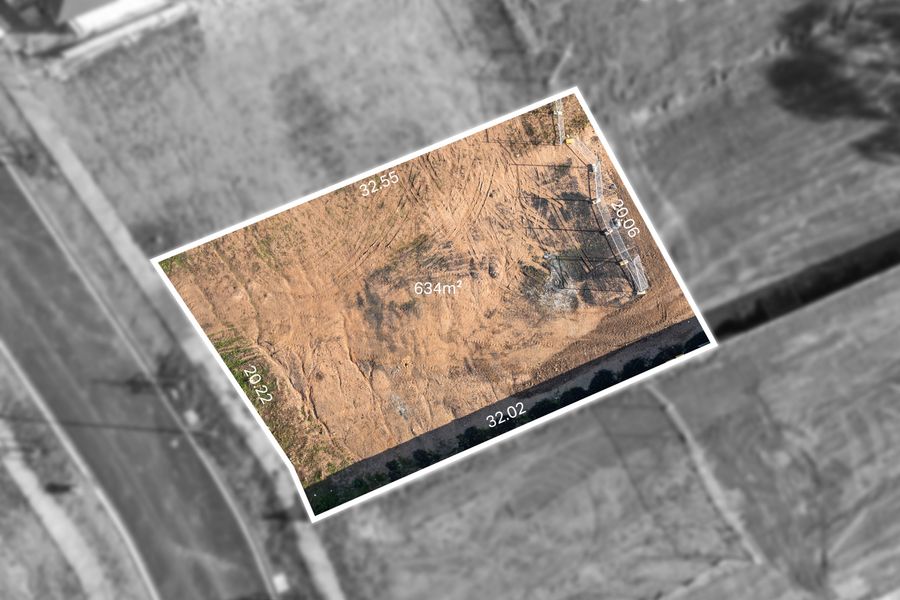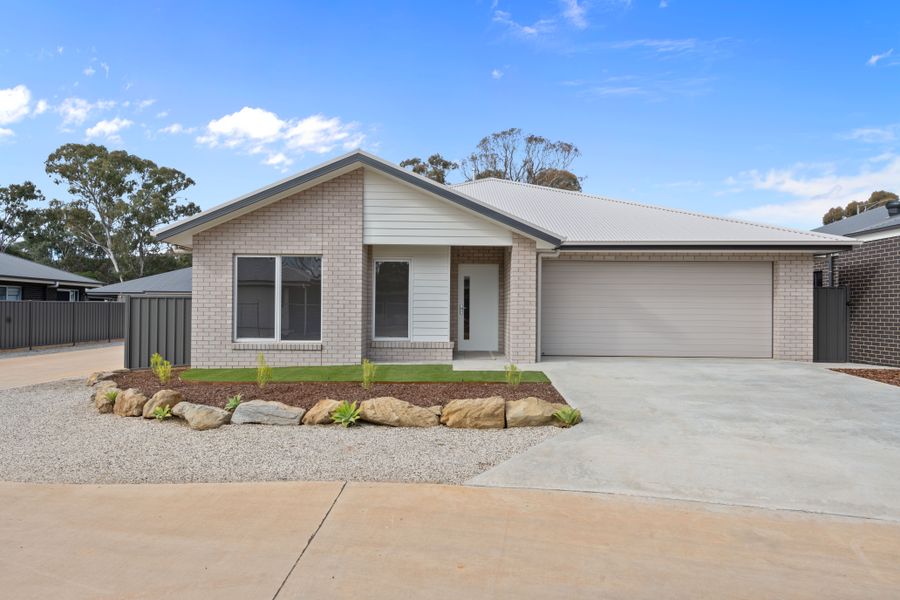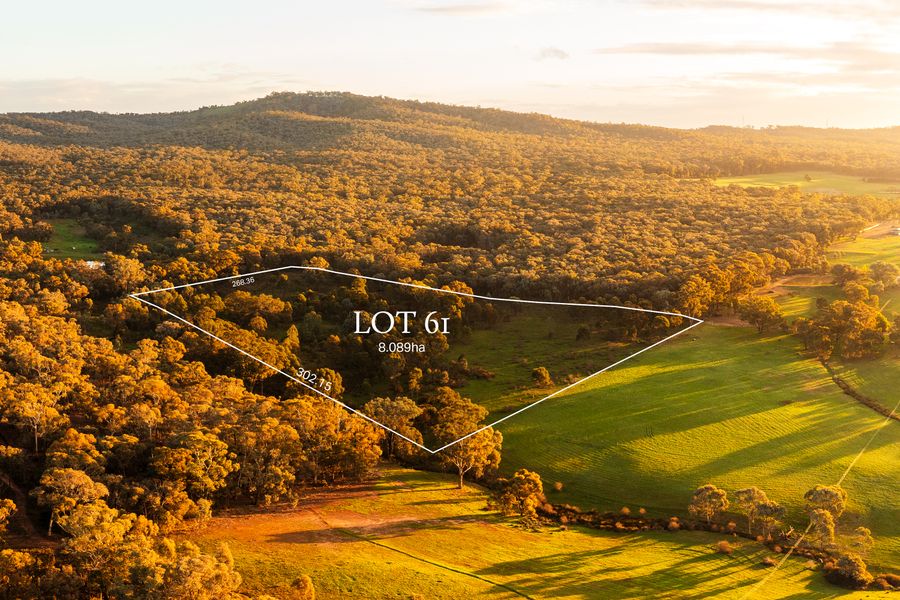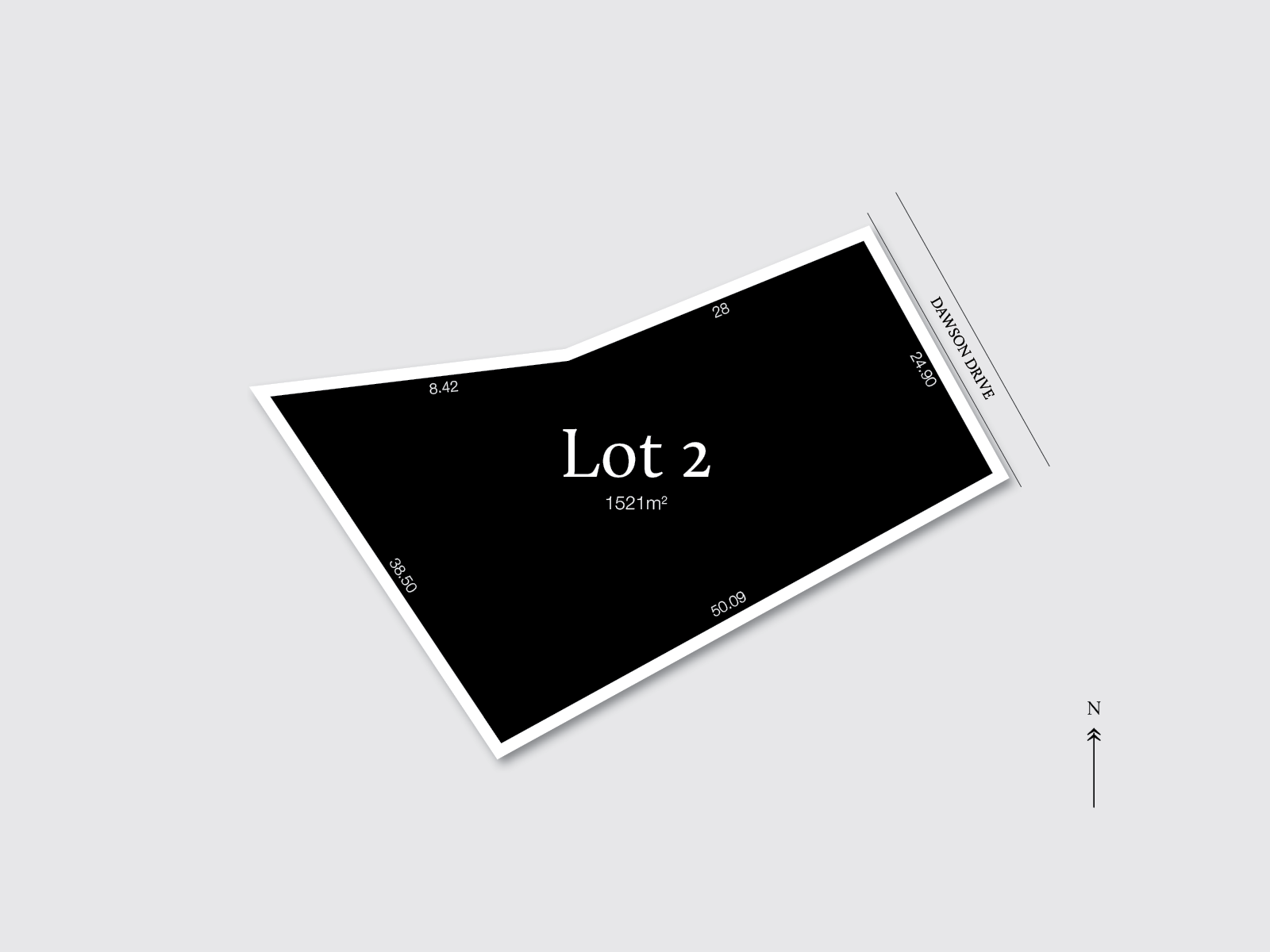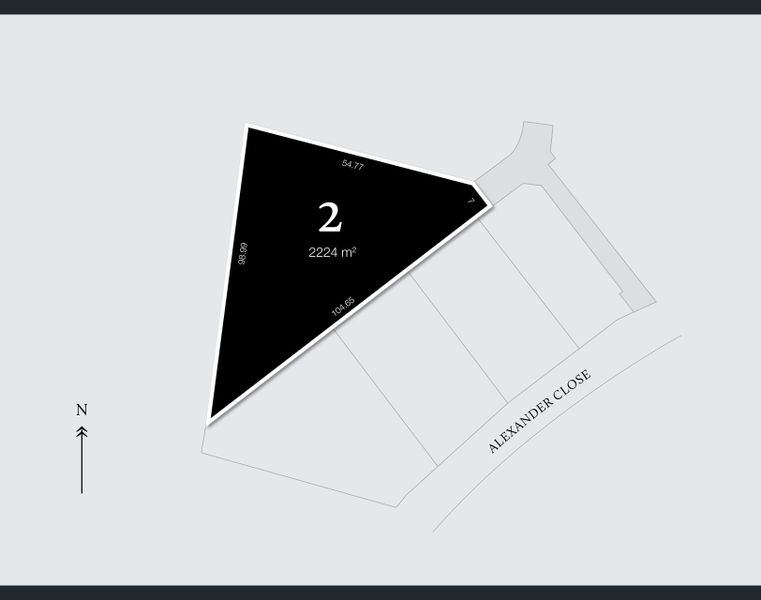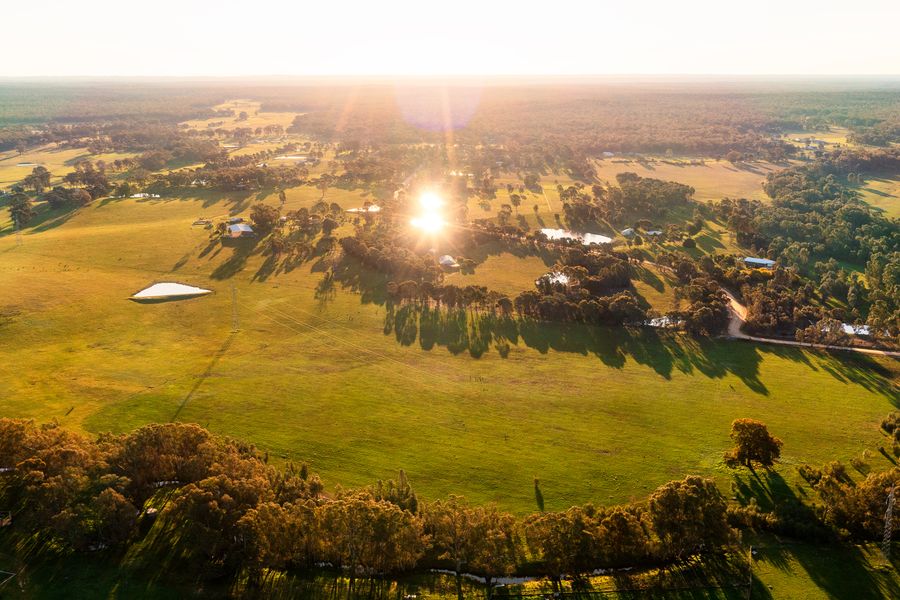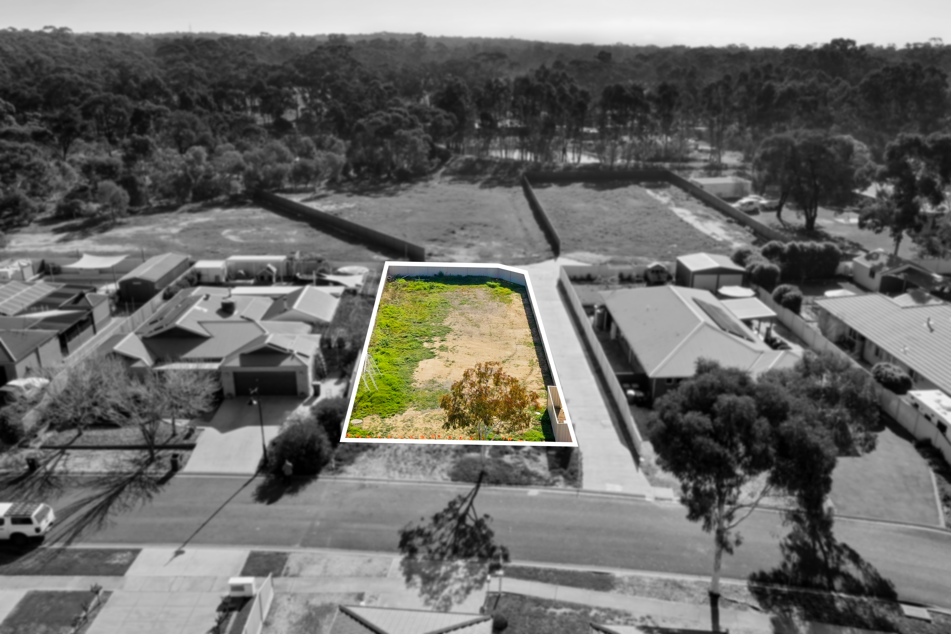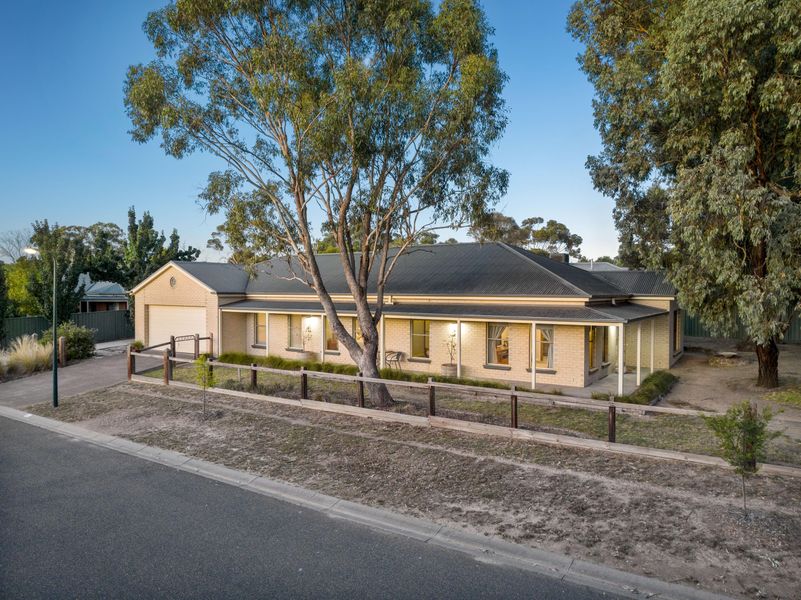Experience the epitome of family living in the highly sought-after Maiden Gully area with this exceptional property. Positioned in an established friendly neighbourhood, this home offers the perfect balance of convenience and serenity, just minutes away from local amenities such as Jennys Early Learning Centre, schools, and services. Whether you're a growing family, down-sizers or investors, this property's location is sure to impress.
- Maiden Gully prime location; walking distance to childcare centre, schools, supermarket and bushland walking tracks
- Multiple indoor and outdoor living zones, including fully fenced solar heated pool
- 7x3 metre powered shed
- Excellent built in storage throughout
- Recent kitchen update, including quality appliances and ample storage
Nestled on a lower side of the road, this impressive property offers the convenience of ample off-street parking, perfect for accommodating multiple vehicles including a caravan, boat, or trailer. With the added advantage of a double garage, and handy home workshop conversion, this provides a versatile space for hobbies or studio space. As you enter through the front door, you're greeted by a spacious master bedroom, thoughtfully designed with his and hers robes leading to a contemporary ensuite. The versatile front room can serve as a study or guest bedroom and is followed immediately by a generous living area, providing flexibility to meet your family's needs. The central open plan kitchen and living area is wrapped in windows flooding the space with natural light and stunning views to the sparkling in-ground pool beyond. Recently updated, the modern functional kitchen features a generous island bench, ample cupboard space, and a 900mm gas cooktop and oven. Off a separate hallway to the rear of the home, you'll find three additional well-sized bedrooms, each equipped with built-in robes and serviced by a 3-piece family bathroom, laundry and powder room. Step outside and be captivated by the incredible outdoor area that awaits you, the expansive undercover entertaining area, accessible from the living/dining area, provides the perfect setting for hosting gatherings and enjoying outdoor living. In addition, a fully fenced in-ground pool along with a shed offers great flexible uses for everyday family use. With a generous 800sqm allotment, there is plenty of space for kids and pets to roam freely in the spacious outdoor and lawn areas, along with varied planting in garden beds includes fruit trees and veggie garden.
Additional features:
- Ducted gas heating and evaporative cooling
- Split system units throughout
- Ceiling fans
- Kitchen appliances; 900mm oven and gas cooktop, dishwasher
- Fuel burning fireplace in shed
- Solar panels 5KW
- Retractable shade blinds; front and surrounding alfresco area
- TV points in all bedrooms
- 7x3 metre shed; potbelly stove and power
- Garden shed
- 33,000L water tank
- Irrigation system
Disclaimer: All property measurements and information has been provided as honestly and accurately as possible by McKean McGregor Real Estate Pty Ltd. Some information is relied upon from third parties. Title information and further property details can be obtained from the Vendor Statement. We advise you to carry out your own due diligence to confirm the accuracy of the information provided in this advertisement and obtain professional advice if necessary. McKean McGregor Real Estate Pty Ltd do not accept responsibility or liability for any inaccuracies.


