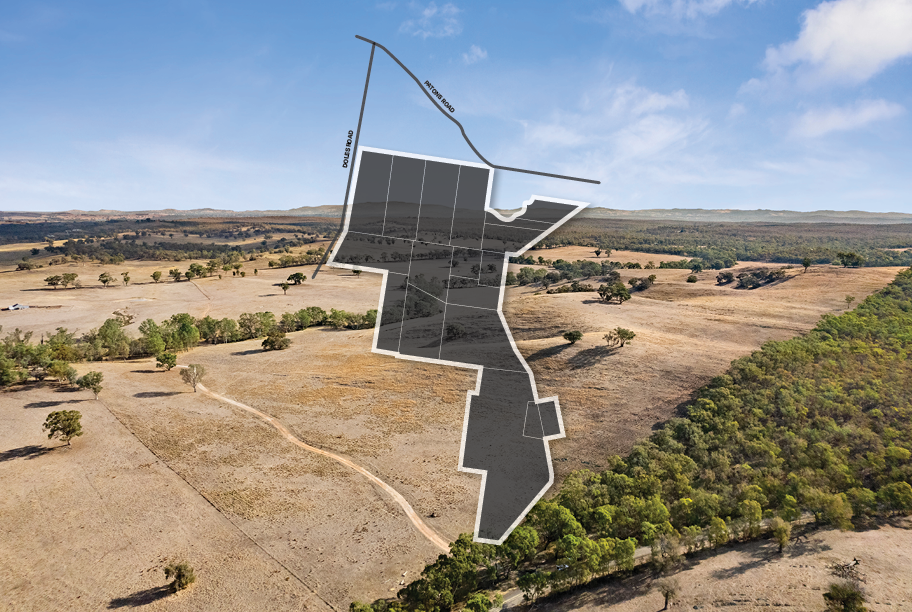Set within an exclusive Maiden Gully court, this immaculately presented residence delivers a premium lifestyle defined by space, quality and sophistication. Occupying a generous 1,500m² (approx.) allotment with a bushland reserve nearby, the property offers exceptional versatility for modern family living, enhanced by expansive gardens, multiple living zones and beautifully designed outdoor entertaining spaces.
Behind a manicured frontage with established magnolias, the home reveals a thoughtfully composed floorplan comprising four queen-sized bedrooms, two bathrooms, three living areas and a dedicated study nook. Soaring 3-metre ceilings, hardwood timber floors, extra-height doors and cedar-framed windows create a warm yet refined interior anchored by a central open-plan living and dining space.
The designer kitchen blends elegance with practicality, featuring waterfall stone benchtops, and a walk-in pantry. Seamlessly integrated with the main living area, the kitchen overlooks a decked alfresco, built-in BBQ and a self-cleaning in-ground pool, framed by gardens and a tranquil Bali hut.
The master suite is a peaceful, generously proportioned retreat with a wraparound walk-in robe and a spacious ensuite, with a long wall of s-fold linen sheer curtains adding a touch of luxury. Two additional living areas – including a formal sunken lounge with wood fireplace and a separate private theatre room – providing excellent flexibility for growing families.
Additional highlights include steel frame construction, ducted heating & cooling, additional split system A/C to the open plan living area, and ducted vacuum. The triple garage includes rear roller door access to a nearby 4.5 x 2.5m shed.
Perfectly positioned just minutes from Marist College, Maiden Gully Primary School and the Red Energy Arena, only 12 minutes to the Bendigo CBD, and a bus stop close by, this home delivers a premium lifestyle in a tightly held location.
Features:
- Steel frame Construction
- 3m ceiling heights throughout
- Hardwood Floors
- Ducted heating and cooling
- Salt Chlorinated, solar-heated pool
- 3 car garage with rear roller door
- Shed with concrete floor 4.5x2.5
- Bus stop 110m away on Braedene Dr
Location:
- Marist College Bendigo - 3 min
- Maiden Gully Primary School 4 min
- Red Energy Arena - 3 min
- Bendigo CBD - 12 min
Disclaimer: All property measurements and information has been provided as honestly and accurately as possible by McKean McGregor Real Estate Pty Ltd. Some information is relied upon from third parties. Title information and further property details can be obtained from the Vendor Statement. We advise you to carry out your own due diligence to confirm the accuracy of the information provided in this advertisement and obtain professional advice if necessary. McKean McGregor Real Estate Pty Ltd do not accept responsibility or liability for any inaccuracies.
Just Listed













