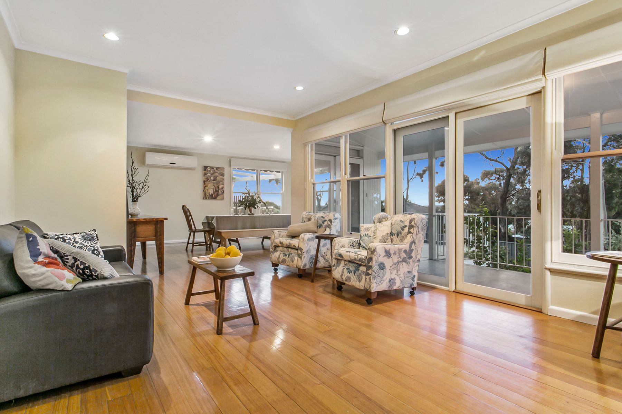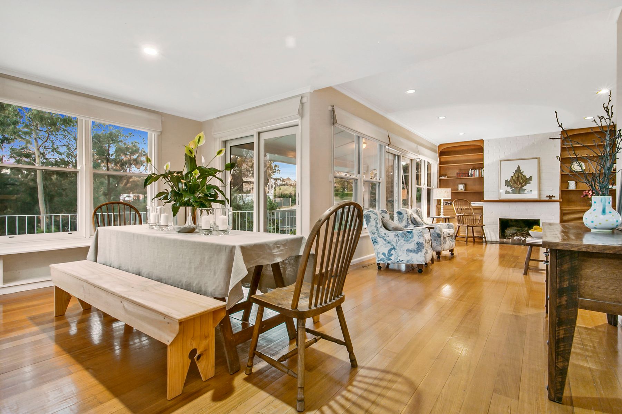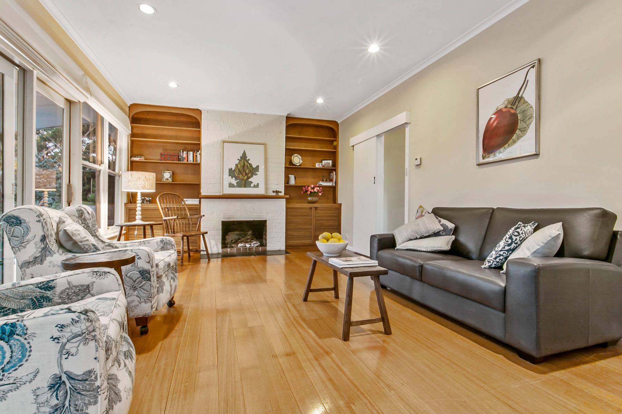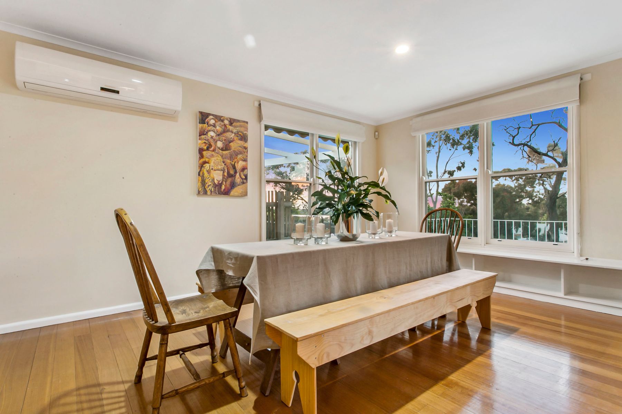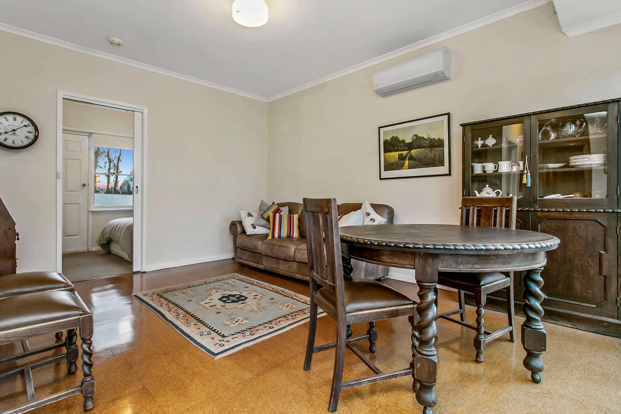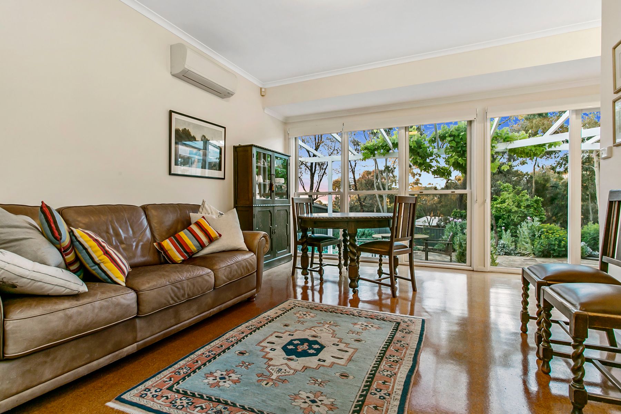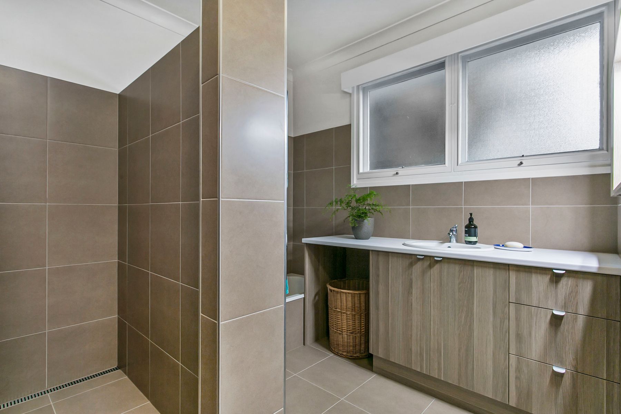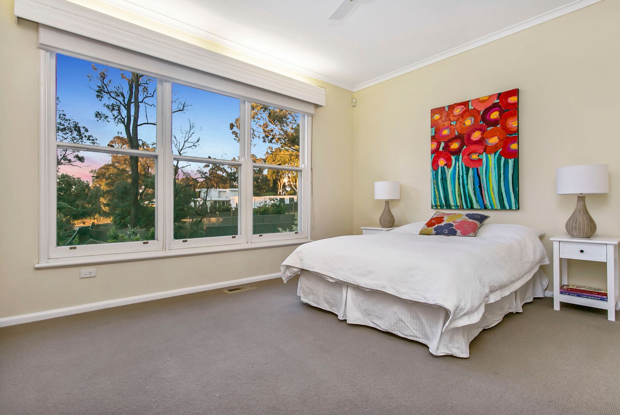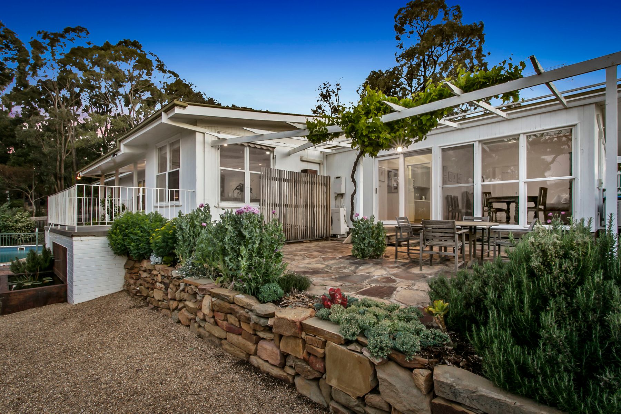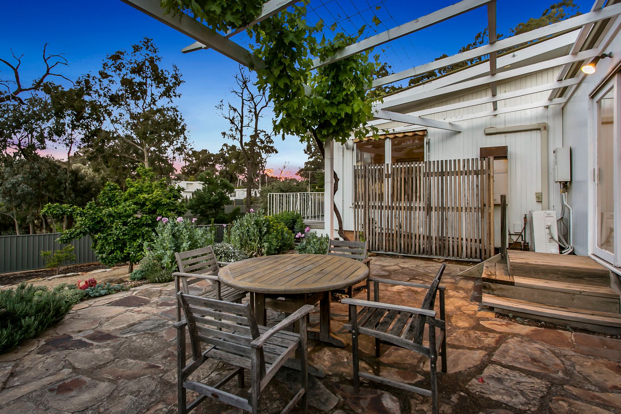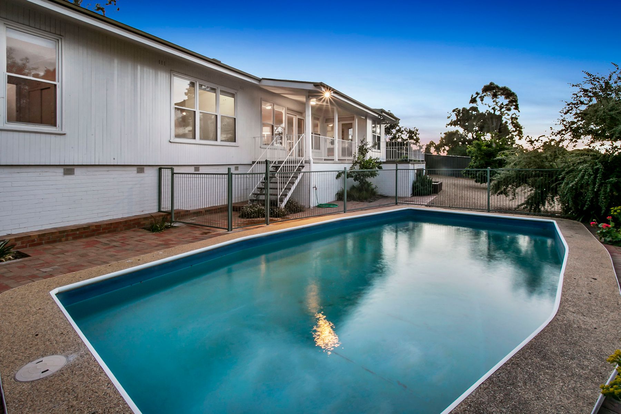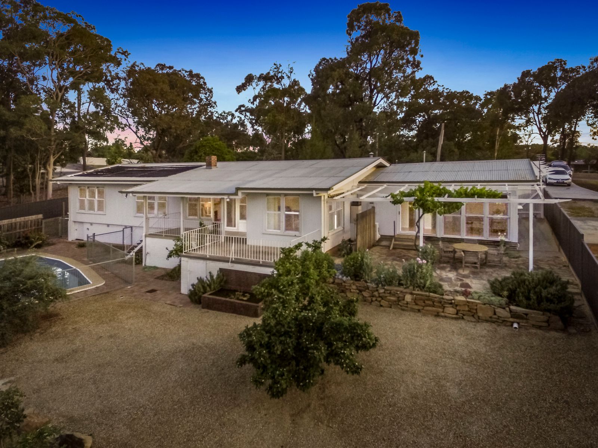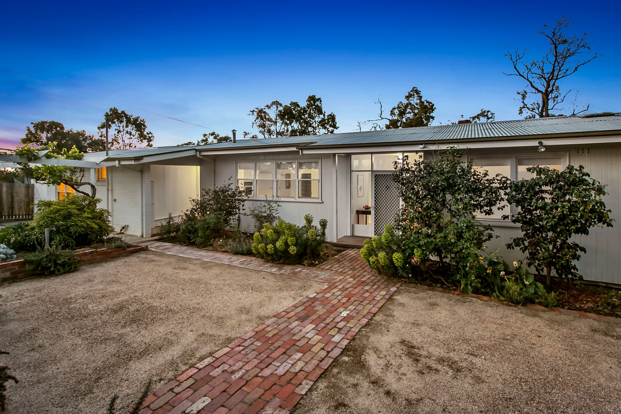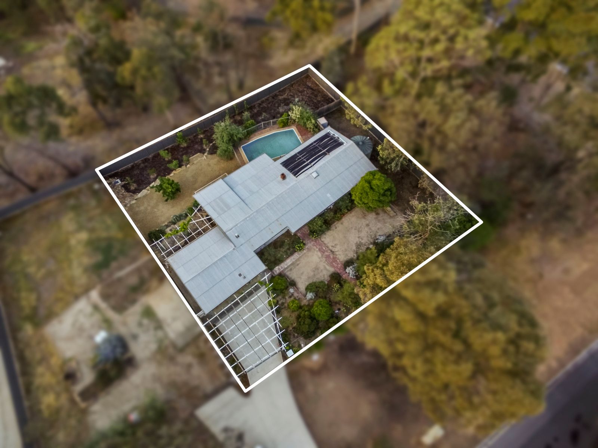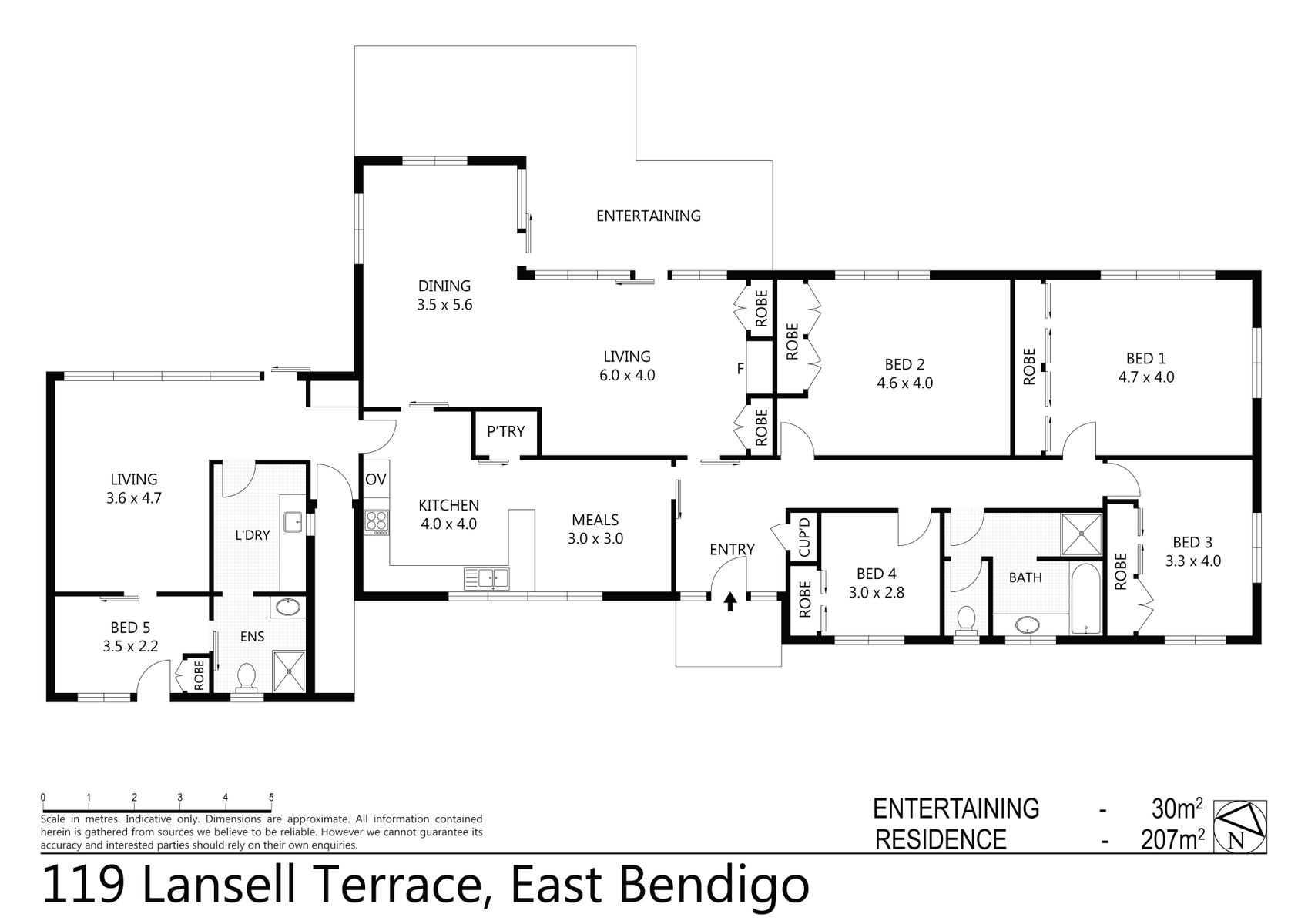This beautiful family home is perfectly positioned on an elevated block in a quality, prestigious neighbourhood on McIvor Hill. Close to Bendigo’s CBD and walking distance to Coles supermarket, this character-filled property enjoys great neighbours and a tree-lined locale.
With a retro façade hinting at the spacious 1960s layout inside, this solid brick and timber-clad home offers an established garden complete with ornamental grapevine hanging over the double carparking space at front of the house.
Inside, you are greeted by a large entry, with a hallway cupboard, that leads to three zones of the home.
Head straight through a sliding door, into a fabulous living and dining space with original timber floors and a brick fireplace flanked by built-in shelving. Floor-to-ceiling windows look out over the rear garden and houses beyond. A split system in this space complements the ducted heating found throughout the home.
Glass sliding door opens out on a covered concrete deck that wraps around both rooms.
Outside, walk downstairs to a 6 x 3m inground, fully fenced pool and landscaped garden, and to the side of the house is a 23,000l water tank.
Back indoors, access the large kitchen-diner from the living space or the main entry. This large room features polished cork flooring, a walk-in pantry and dishwasher. The great layout provides plenty of scope and enjoys ample cupboard space.
Steps lead down from the kitchen into a fully self-contained unit that can be closed off from the rest of the home if required.
The apartment features a study nook and a front door leading out to the carport. A kitchenette leads through to a bathroom with shower and toilet and the bathroom also opens onto a double bedroom. A neat living and dining area with a split system completes the plan. Floor-to-ceiling windows let in ample light and a glass sliding door opens out to a private terrace with stone paving, ornamental grapevine over a patio and a tidy, fenced garden.
Back into the main house, to the right of the front entry is a hallway leading down to four excellent sized bedrooms, all with ceiling fans, large windows and amazing built-in storage.
The hallway also features fantastic storage options with a four-door double height linen cupboard, and a skylight providing great natural light.
Off the hallway is a large family bathroom that has recently been fully renovated and enjoys a walk-in shower, large bath and separate toilet.
This spacious, light filled property, in a sensational location, is perfect to move into right now. However the space and design of the property ensures there is incredible scope to really create something spectacular if the new owner so desires.


