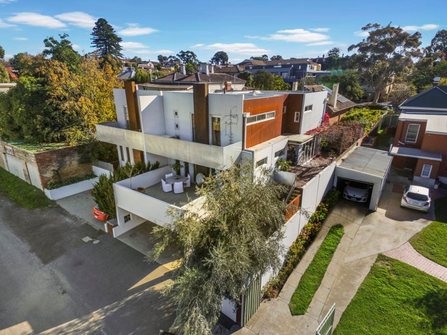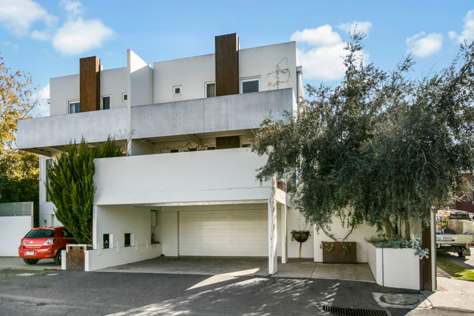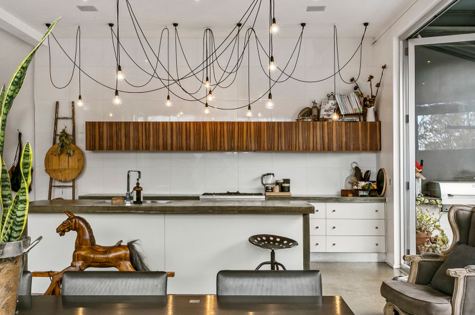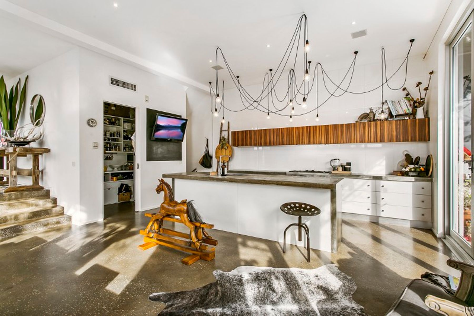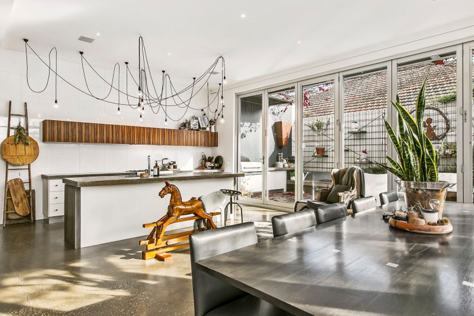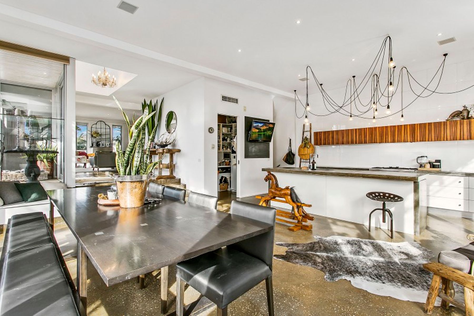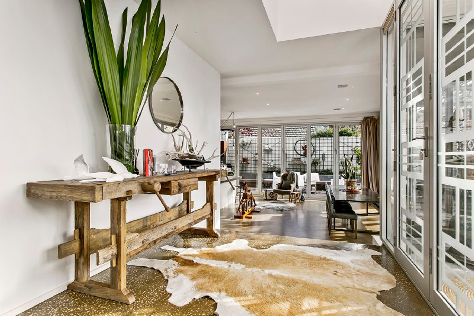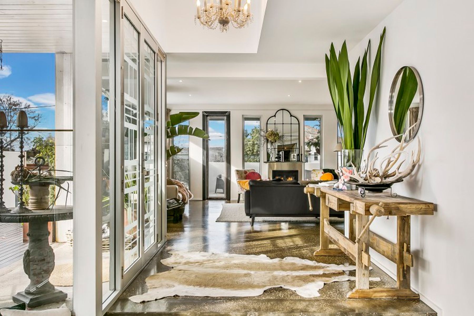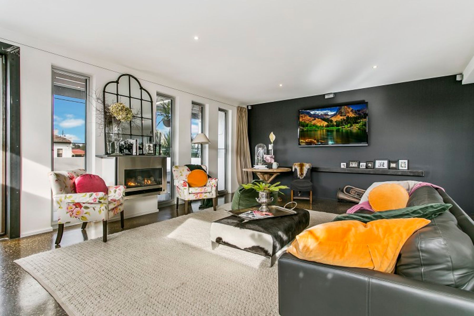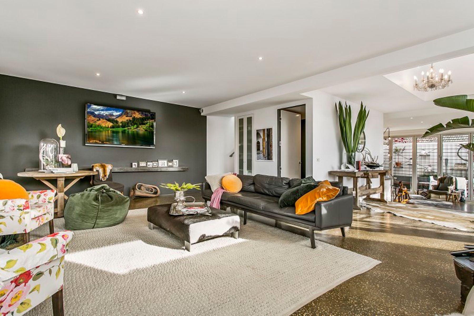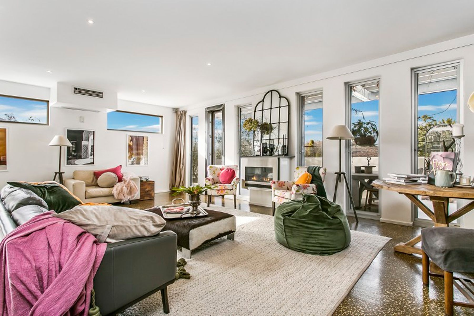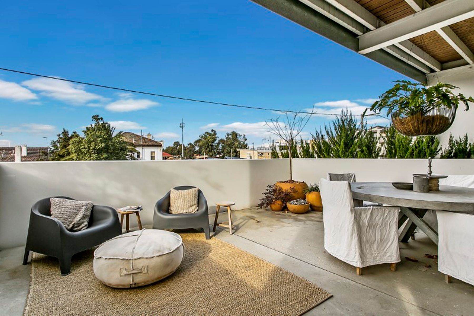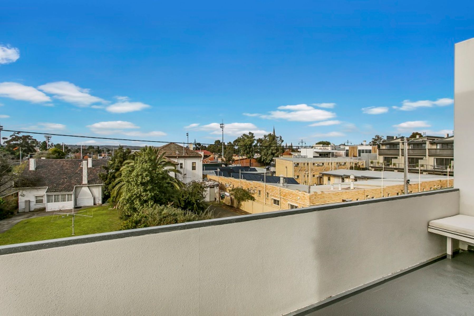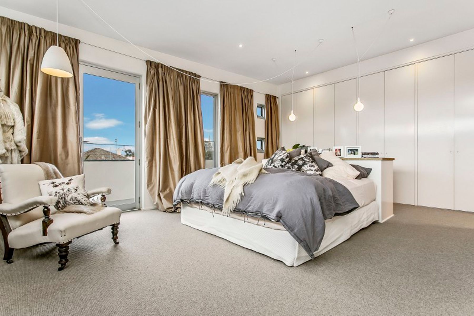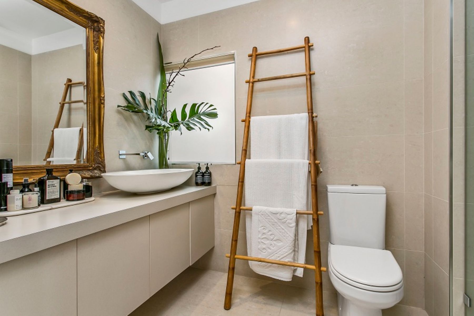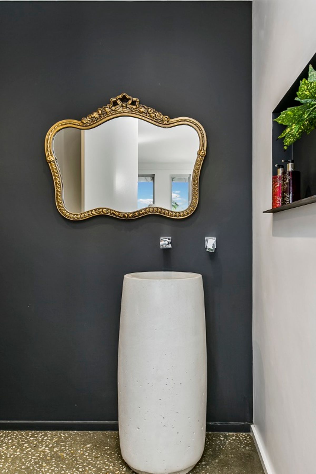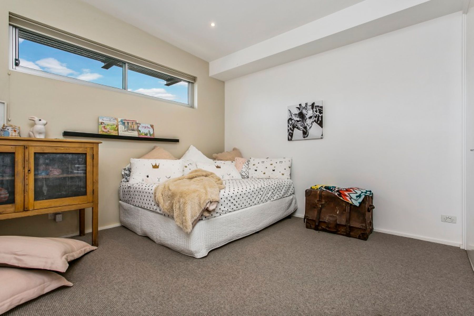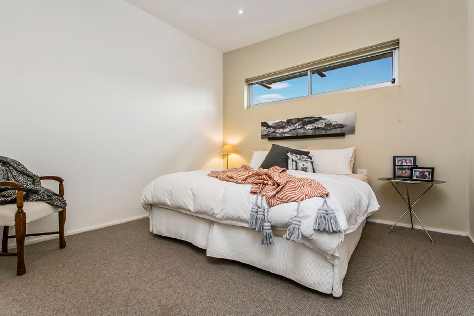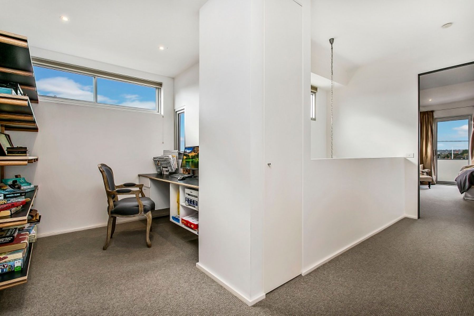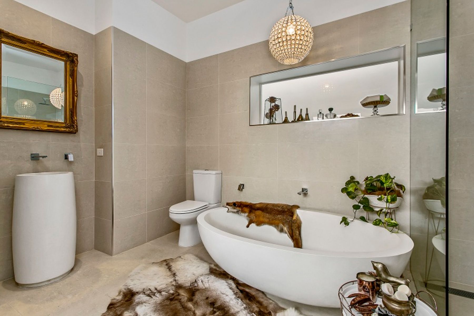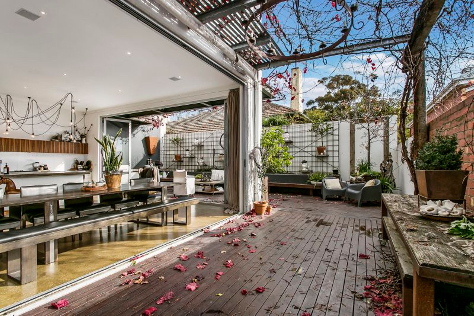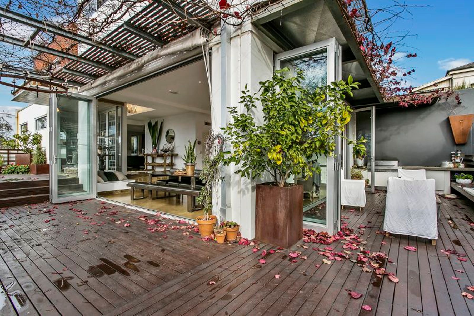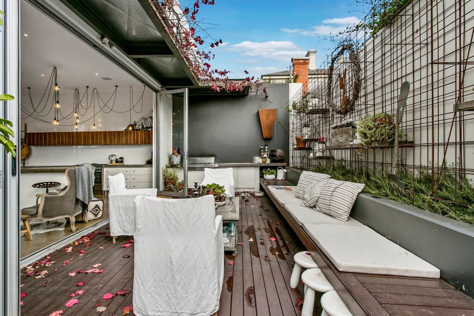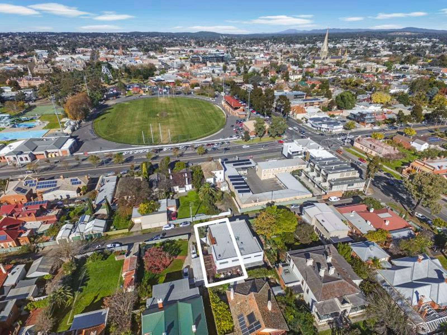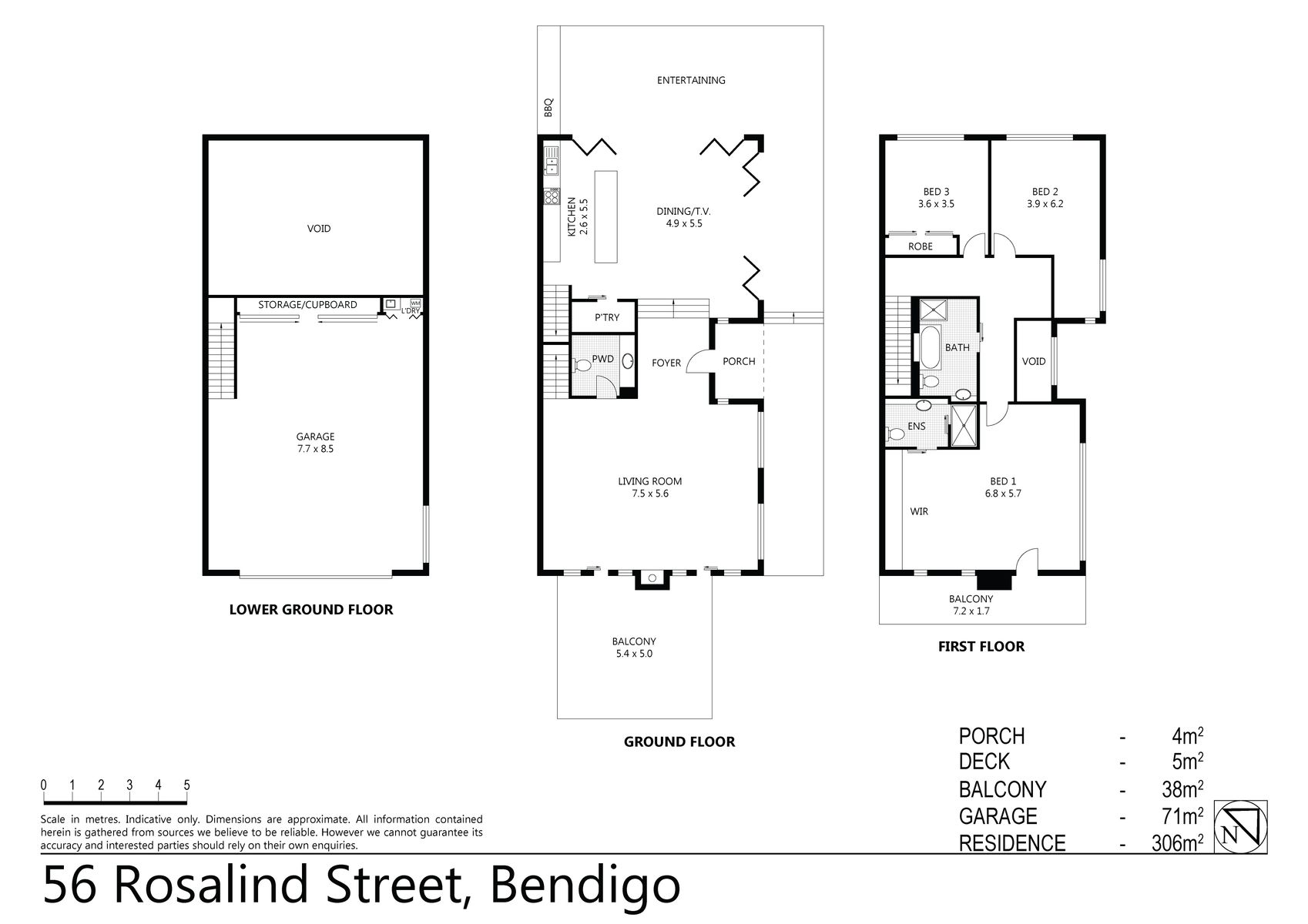All the space, quality and outlook that create luxury living can be yours in this spectacular home. Brilliantly located in a blue-chip historical area, it’s walking distance to the CBD, as well as a kindergarten, primary school and three secondary schools. Created for easy-care living and large-scale entertaining, this contemporary home sits on three levels and was designed by Russell Parsons and built by award-winning builder, Geoff Flack.
The bottom level, with access via a remote controlled roller door, comprises of secure parking for a minimum of three cars, a laundry, toilet, sewing room, workshop and ample storage space. The next level is accessed via both internal and external stairs. The external walls are constructed in 200mm concrete tilt panels and the main supporting structure is steel beams that are predominantly concealed in the build. This outstanding foundation, and the design of the home, allows for the easy installation of a lift, should the new owners require one. Additional storage can be accessed under the external front stairs where you can also find a 5,000-litre water tank. A secure entrance, controlled via a screen in the upstairs kitchen, offers privacy as well as easy access for guests.
Level two is a magnificent, open plan, split level space comprising of a modern kitchen and dining space leading out – via double aspect, 3m high bi-fold doors – on to a large Merbau rear deck complete with built-in barbeque and seating and a beautiful ornamental grapevine canopy, offering protection in the summer and added light in the cooler months.
The floors on this level are polished concrete, with under floor heating in the kitchen and dining rooms and the urban-industrial style kitchen features concrete benches, timber cupboards and Edison lights overhead. The generous walk-in pantry includes fresh water plumbing and ample space for a fridge connection. High-end appliances such as the Miele dishwasher and brand new Westinghouse oven and five-burner gas cooktop add to the list of detailed fixtures and fittings throughout.
Through the main entry and foyer, you will find the large living area, which is an entertainer’s dream. An entertainment cupboard neatly houses cabling for video, audio and the complete lower level sound system. A Rinnai slimline natural gas log heater provides added warmth and atmosphere in the cooler months and the large powder room, complete with Debra Boyd basin, offer facilities for guests in a convenient location. Leading out from the living space is a generous balcony with great views.
The Victorian ash staircase, lit by a double glazed skylight, leads up to the third level. Beyond the two light and spacious bedrooms with built-in robes and raked ceilings is a fabulous study nook with built in shelving and additional storage is provided with further cabinetry in the hallway. The well-appointed large family bathroom features a Debra Boyd concrete, freestanding eggshell bath and cigar-style hand basin.
The private master suite features floor-to-ceiling built-in robes, a luxury ensuite and its own private balcony offering sweeping views across some of the city’s most famous landmarks including The QEO, Rosalind Park, Sacred Heart Cathedral, Ulumbarra Theatre, Bendigo Bank and distant views of One Tree Hill and St Aiden’s Orphanage.
This unique and exceptional home is one that you would be proud to call your own.
