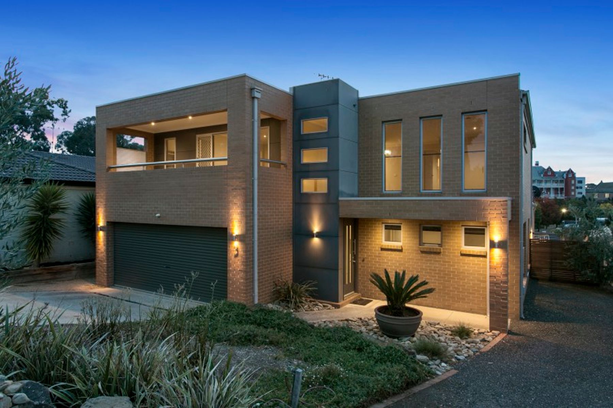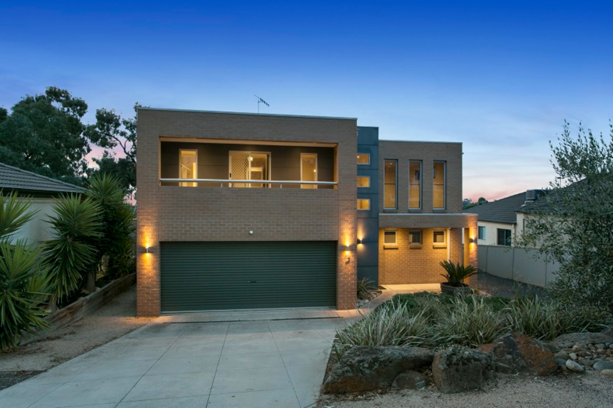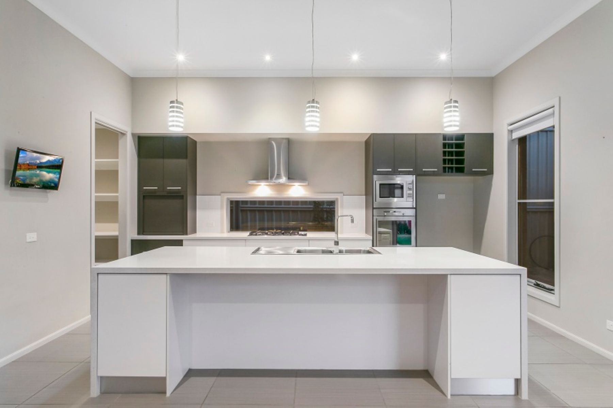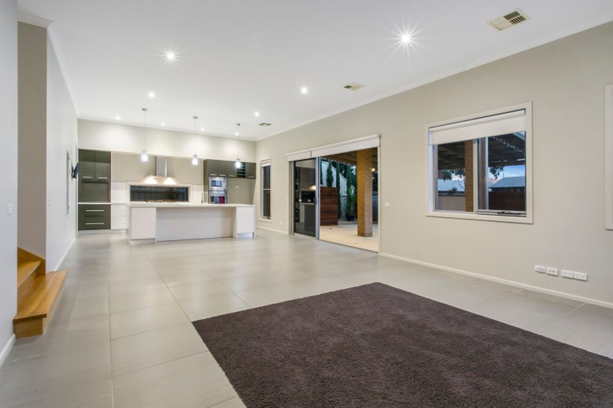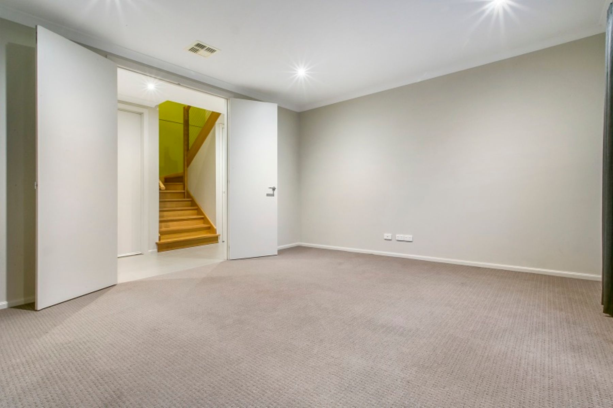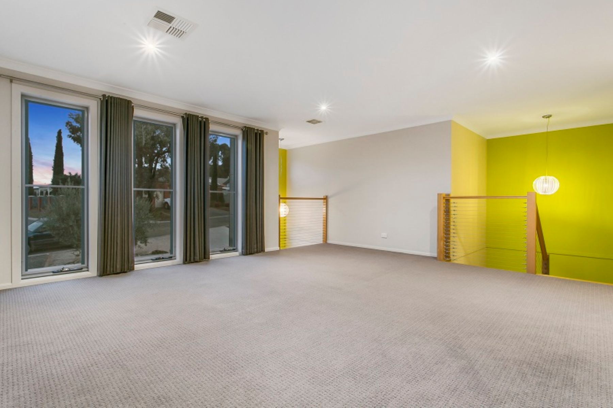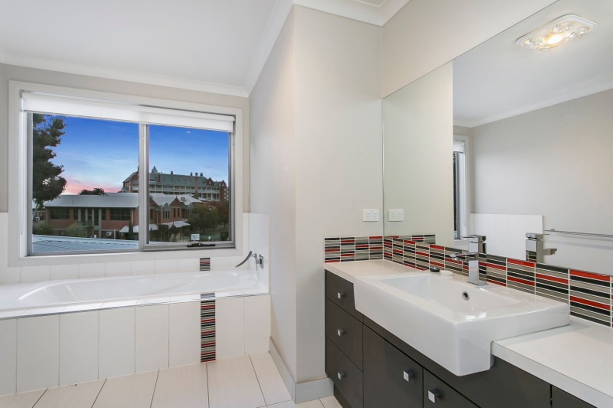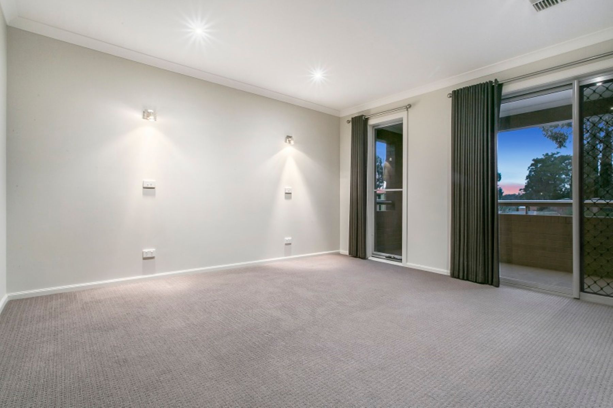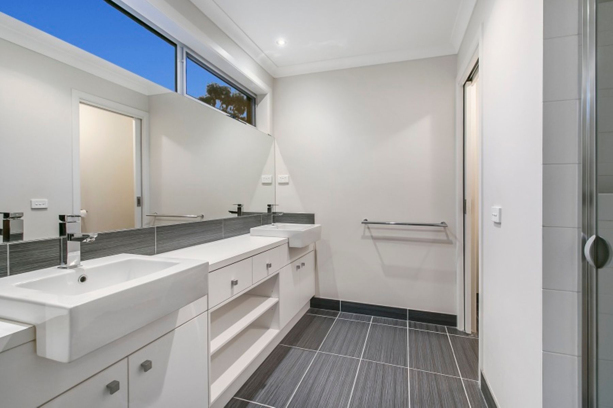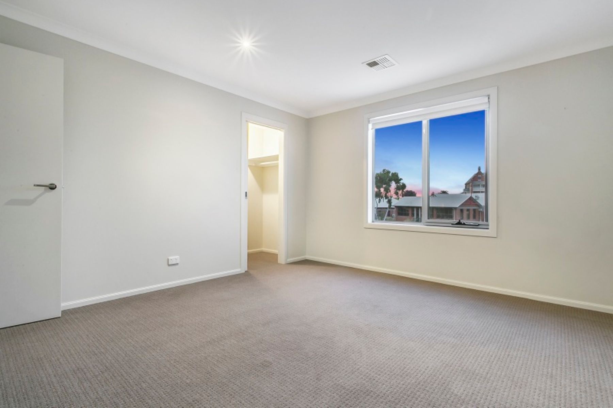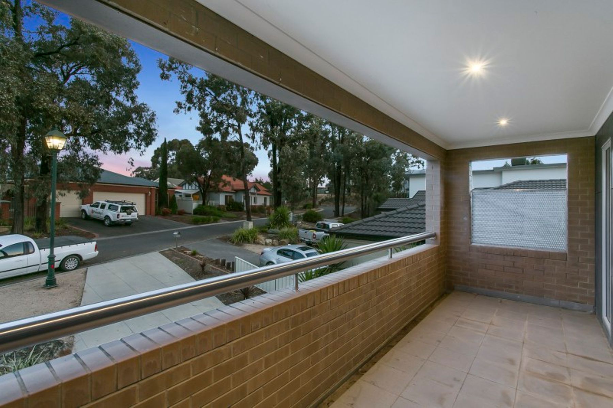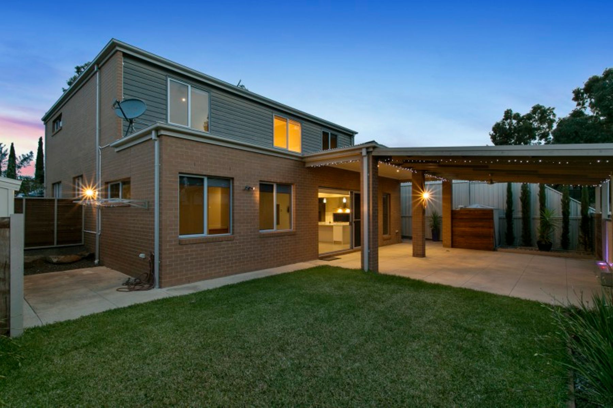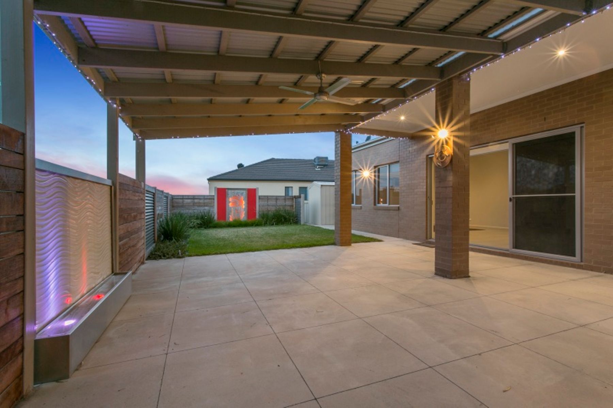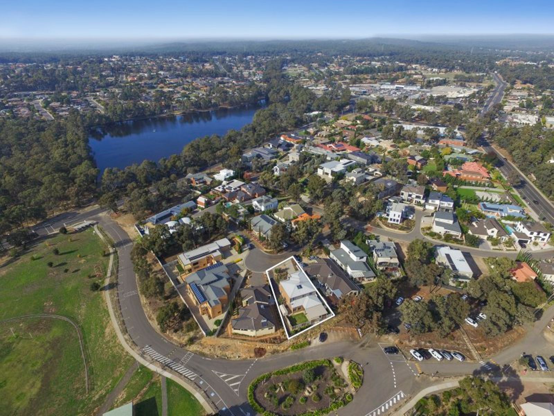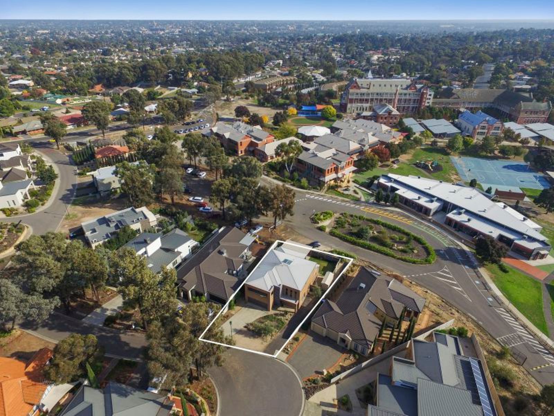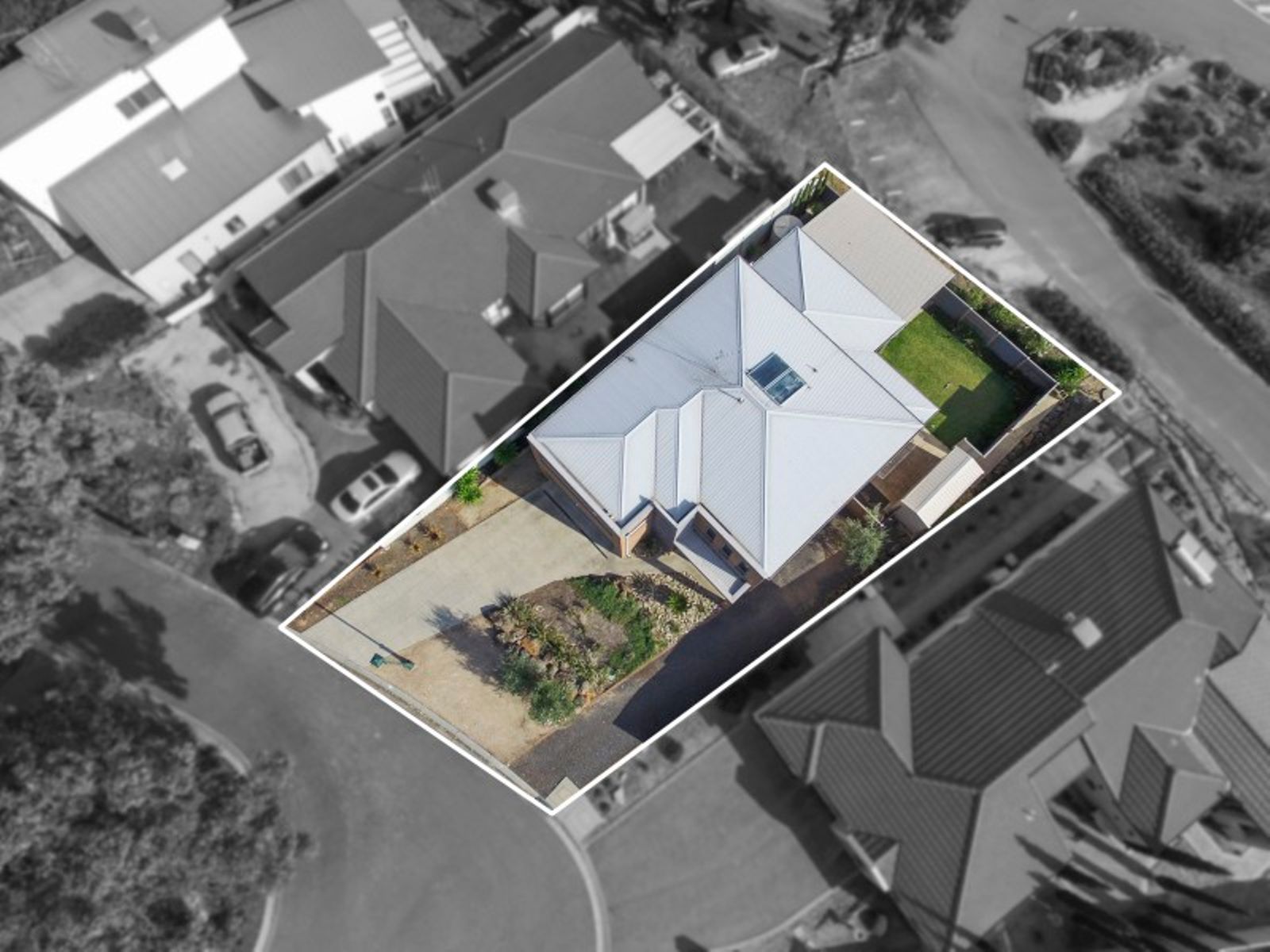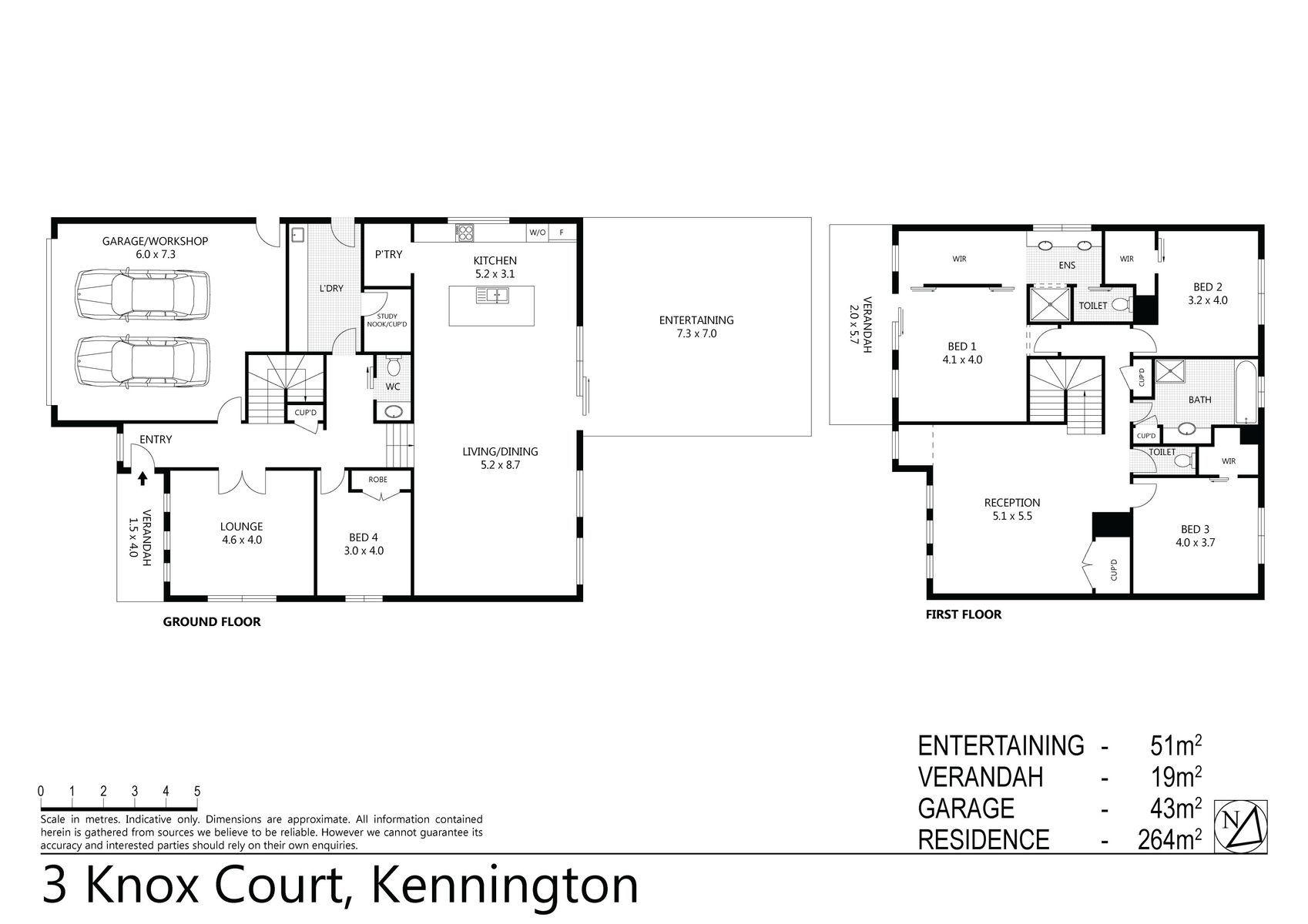Tucked away in an elevated court in the highly sought after “dress circle” of Kennington on the high side of the Reservoir, this ten year old two storey ultra-modern home provides the ultimate sanctuary for busy families. Ideally located in walking distance to the new Kennington Village including Edwards Providore for lazy breakfasts or that all important coffee and on the door step of the Kennington Reservoir and its tranquil bush surrounds. Uniquely all levels of Education are catered for locally from Kindergarten all the way through to University including in-demand Primary and Secondary Colleges. The family car will only be required for the short seven minute drive into the Bendigo CBD.
The low maintenance split level home and block have been cleverly designed to meet the ever-changing demands of today’s modern family. There is provision for off street parking for up to five vehicles and a flexible floor plan that can be configured to provide three living spaces and four bedrooms with built in robes or five bedrooms and two living if needed. The stunning outdoor entertaining zone with laser cut decorative screen, water feature and sophisticated accent lighting provides an additional living option complete with ceiling fan and large sheltered alfresco.
The double height entrance opens on to a central hallway with internal garage access on the left and first of the three living spaces on the right. Positioned behind double doors this could be utilised as a formal living room, theatre room or fifth bedroom; ideal for guest accommodation. This room is serviced by an adjacent powder room with handy access to the open plan kitchen-dining-living zone and alfresco behind three glass stacker doors. The sleek galley kitchen with glass accent window and white tile splashback, stone benchtops and stainless steel appliances looks beautiful, but is also highly functional. With a fusion of high gloss white and matte dark cabinetry, double sink, Miele dishwasher, electric wall oven, convection microwave, gas cooktop and walk in pantry.
All remaining double bedrooms have walk in robes and are located on the second level accessed via a stunning internal timber staircase with stainless steel wire balustrade. The third living zone is positioned at the top of the stairs overlooking the entrance foyer. The parents retreat features a dual access walk through robe with built in cabinetry, ensuite with his and her vanities, oversized shower and separate toilet and private balcony overlooking the family friendly court and bush beyond. The remaining bedrooms are serviced by a separate toilet and modern family bathroom with vanity, glass tile splashback, shower and deep bath.
Additional features include:
•Highly considered storage options, cabinetry & LED lighting throughout
•Purpose built utility room including modem and data points off large laundry
•TV points in master and three living zones
•Ducted refrigerated cooling & ducted gas heating
•Double garage with auto roller door & internal and rear yard access
•Additional under-stair storage
•Rain water tank with pump & practical garden shed
•External gas outlet for outdoor entertaining
This property delivers a peaceful and versatile retreat with modern styling in a prestige location.
