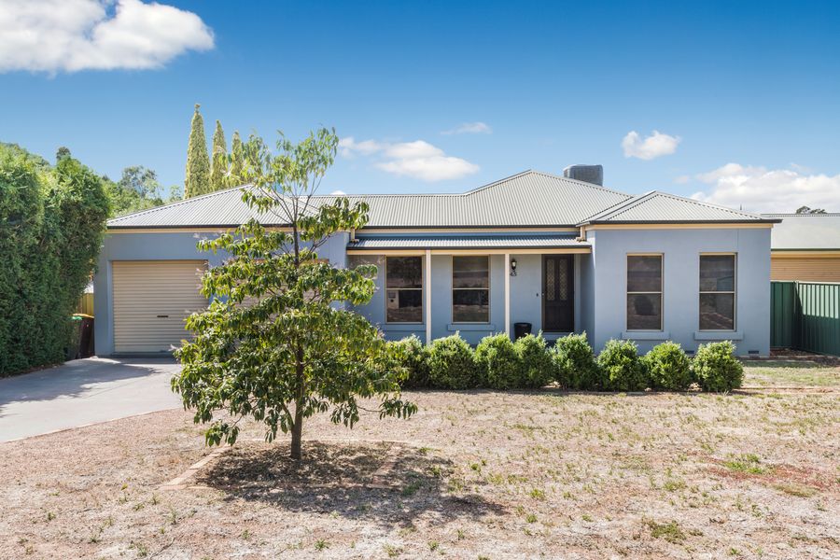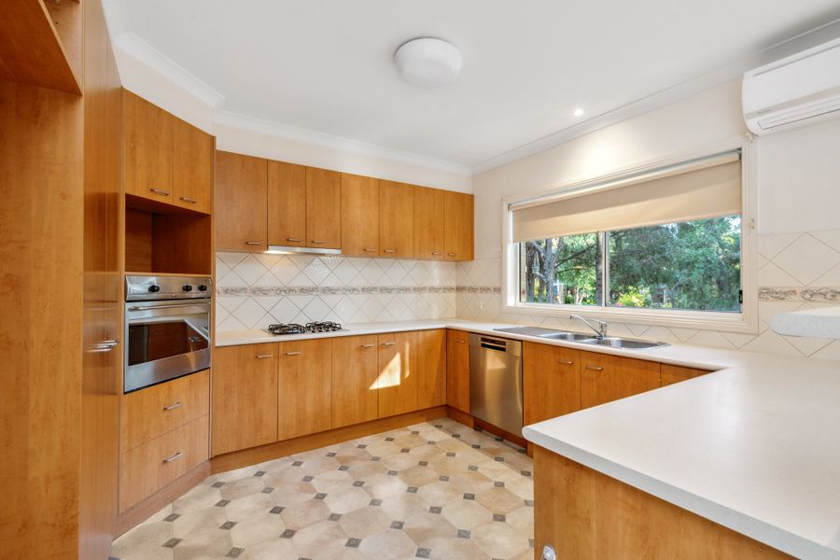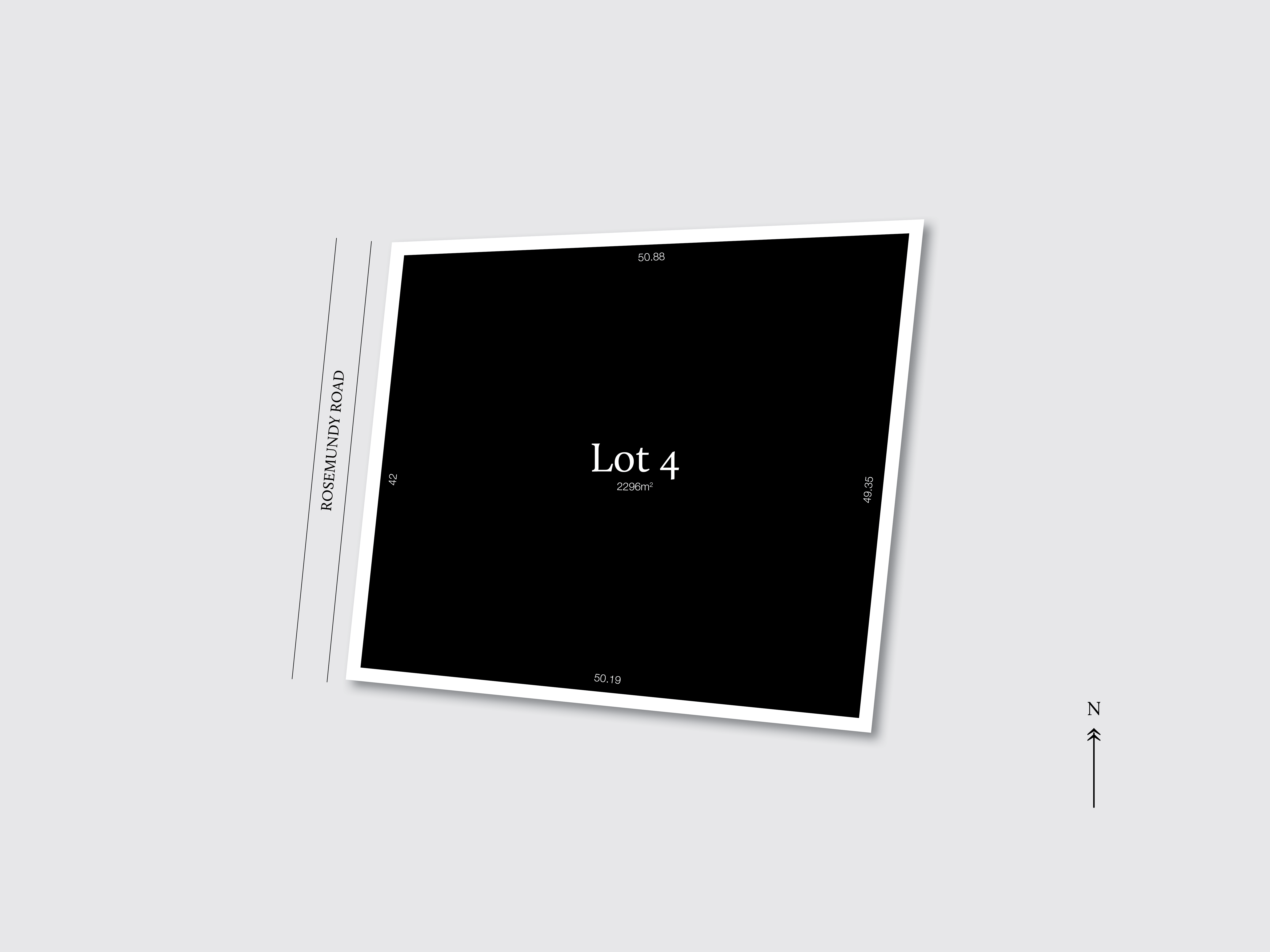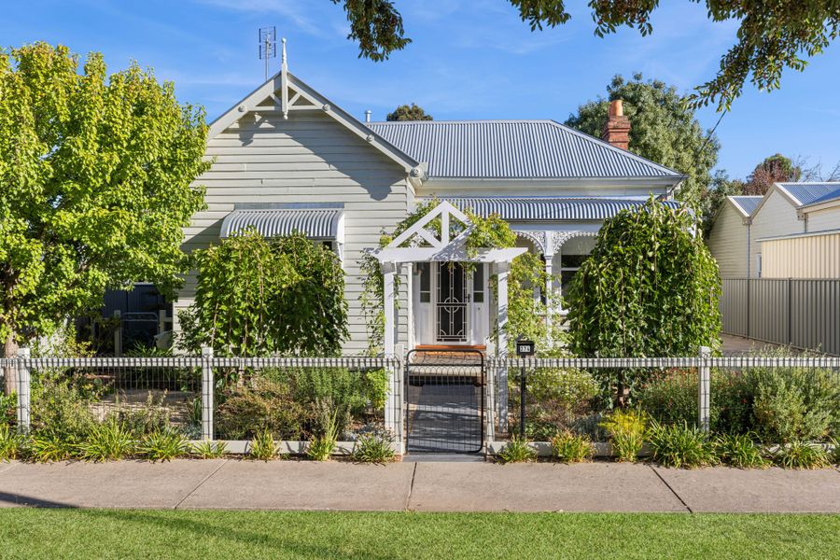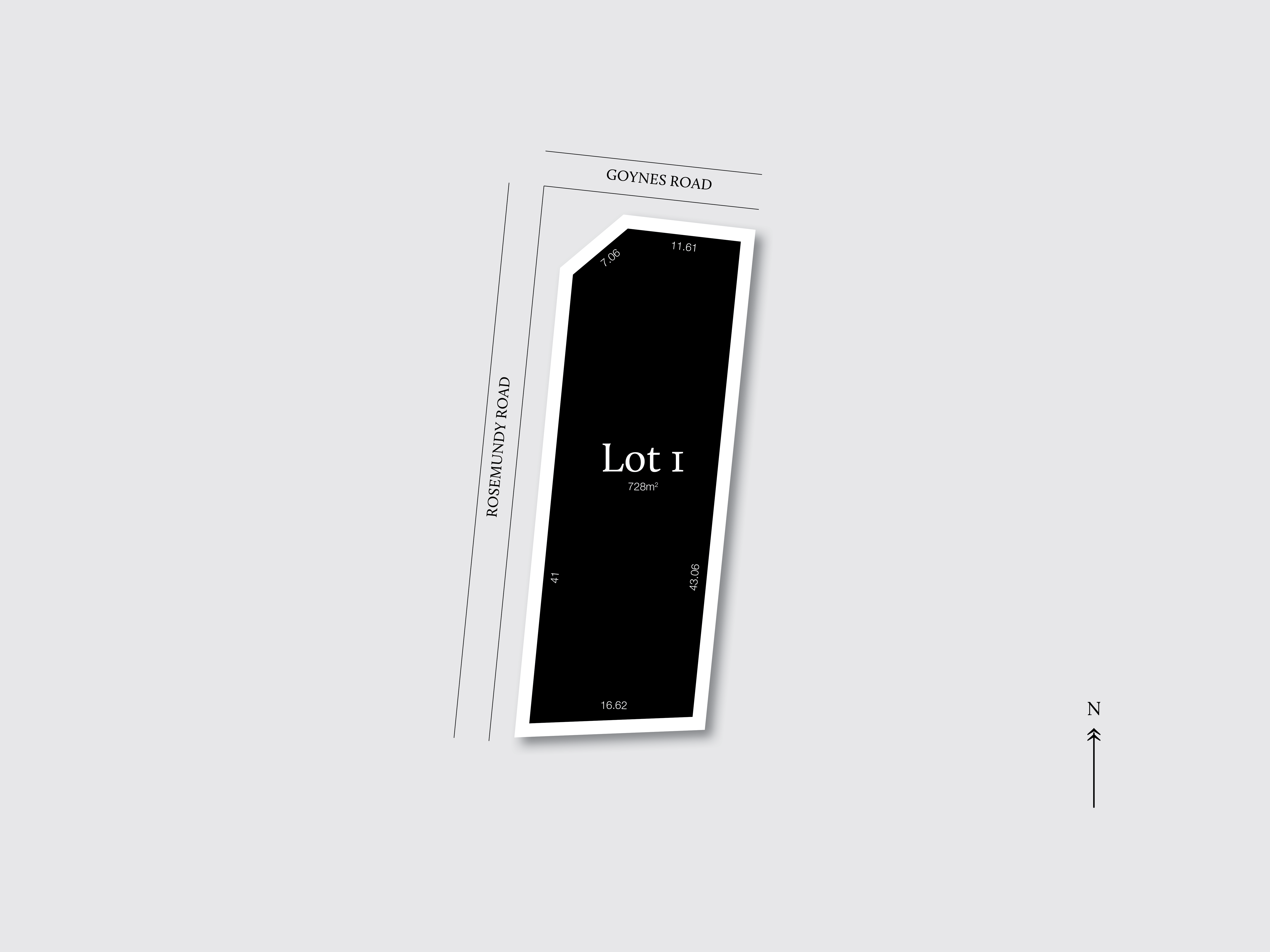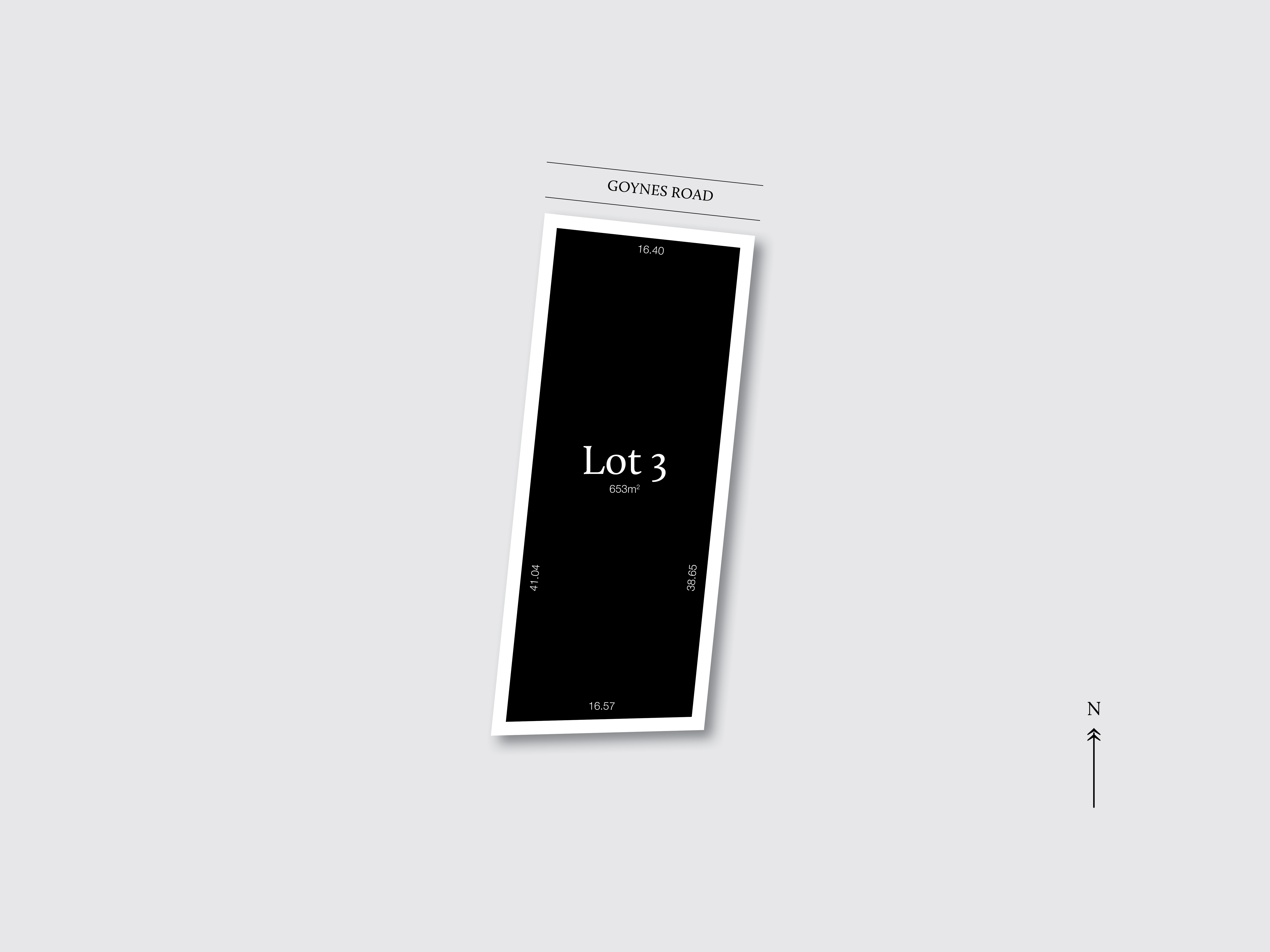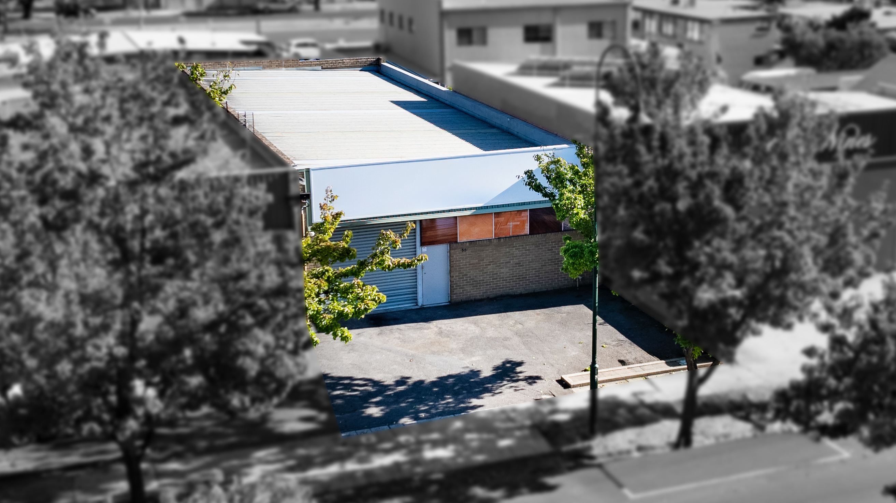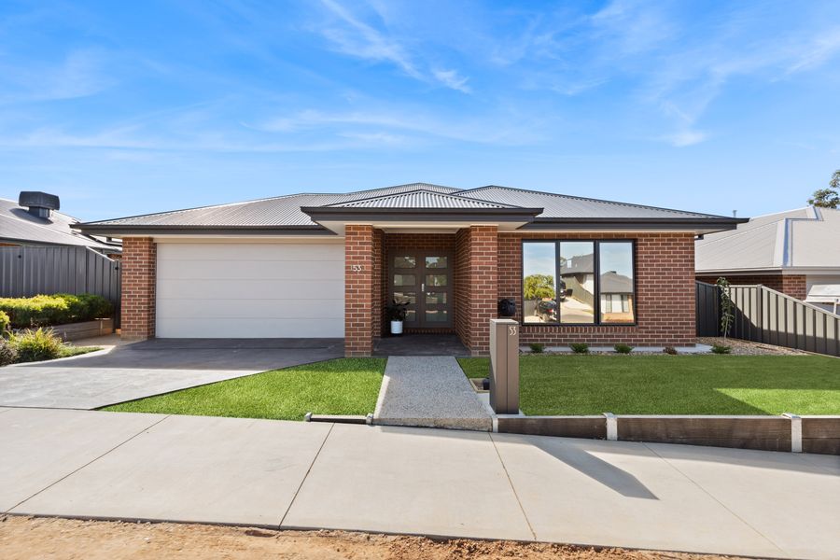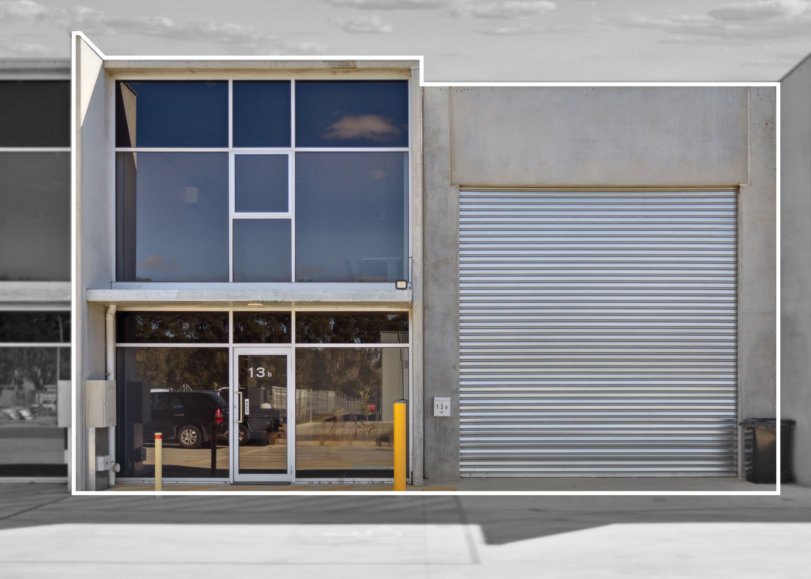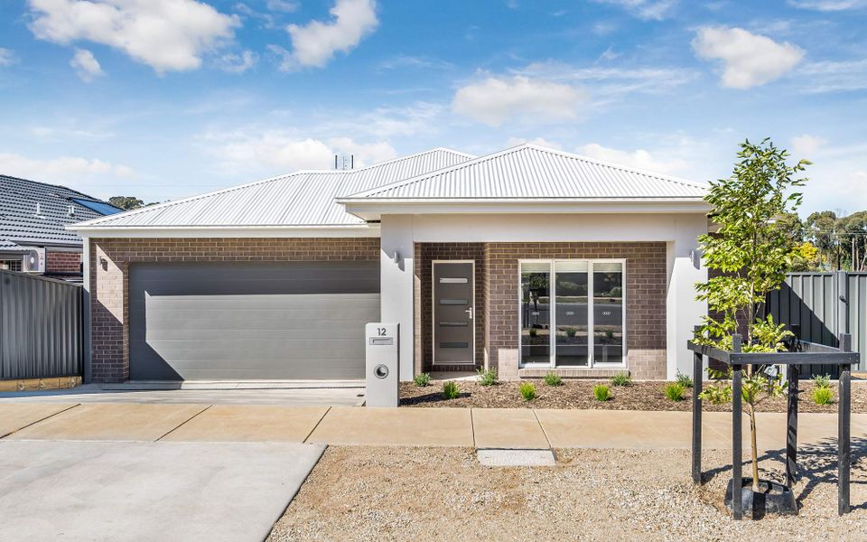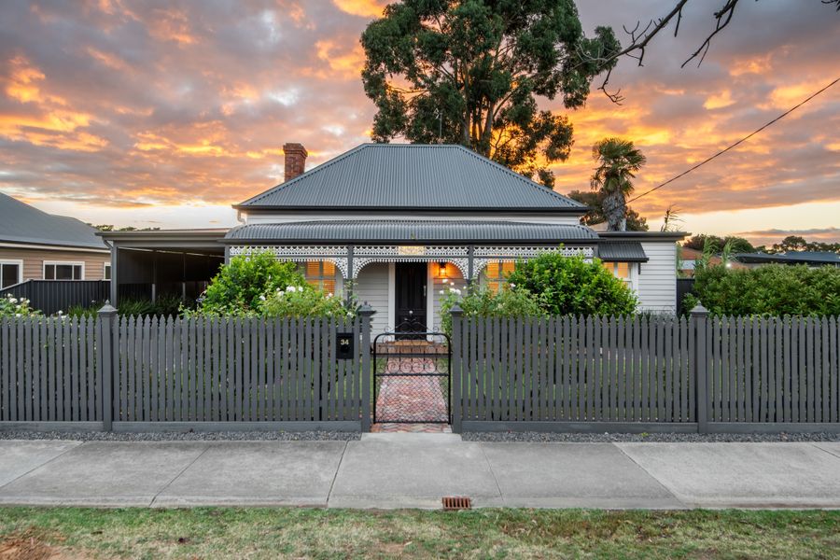Ideally located within walking distance of all amenities – including Bendigo’s CBD and Strath Village – this beautifully presented property is also an easy stroll to recreation reserve, bus stops, childcare and post office. Fully refurbished and offering an elegant yet practical finish, this Victorian-era weatherboard home is ready to be enjoyed. With quality fixtures and fittings throughout, and timeless modern styling, this stunning property is perfect for downsizers or professionals seeking convenience, ease and sophisticated living.
Key selling points:
- Convenient locale: walk to bus stops, Bendigo Creek Trail, Wolstencroft Reserve and Ewing Park, childcare, schools, CBD and Strath Village
- Attractive period details throughout including wrought iron fretwork to façade; sash windows; high ceilings; decorative cornice and ceiling roses; timber-lined walls and ceilings; coffered ceiling in lounge; and stained glass window at front and rear
- Outstanding all-weather alfresco space including solid fuel heating; timber bar overlooking back garden, ceiling fans and downlights
- Shed (roller door access, insulated, full bathroom, kitchenette, power, lights, separate office area)
With a bullnose veranda and neat cottage garden behind a picket fence, this charming property provides fantastic curb appeal and the immaculate presentation continues throughout. The front door opens into a central hallway with a light-filled bedroom – both with built-in storage – positioned to each side. In the heart of the home is a living and dining space, and ample built-in storage, including an office space, makes this character-filled room both attractive and practical. The main bedroom, also with built-in storage, leads off the dining space.
The central living area opens directly into a stunning French Provincial-style modern country kitchen with a timeless design and ample storage, including a walk-in pantry and sizeable stone island bench. Off the kitchen is a mud room with further storage; a large, light laundry; separate toilet; and luxurious bathroom. At the rear of the home is a fantastic all-weather alfresco space that allows for indoor-outdoor entertaining year-round. The private backyard features a towering eucalypt, established garden, lush lawn, fire pit, and a shed with kitchenette and bathroom – absolutely perfect for a home office, gym, or additional living space.
Additional features:
- Split system heating and cooling
- Quality kitchen appliances including dishwasher and 900mm stove with five-burner gas cooktop
- Floor-to-ceiling tiles, large walk-in shower and freestanding bathtub in bathroom
- Timber plantation shutters
- Gates providing secure vehicle access to off-street parking
- Tandem carport with privacy screen
- Fire pit
- Water tank (15,000l)
- Infinity gas hot water unit to shed
- Irrigated watering system and pop-up sprinklers to rear garden
- Secure pedestrian access from carport to rear yard
Disclaimer: All property measurements and information has been provided as honestly and accurately as possible by McKean McGregor Real Estate Pty Ltd. Some information is relied upon from third parties. Title information and further property details can be obtained from the Vendor Statement. We advise you to carry out your own due diligence to confirm the accuracy of the information provided in this advertisement and obtain professional advice if necessary. McKean McGregor Real Estate Pty Ltd do not accept responsibility or liability for any inaccuracies.


