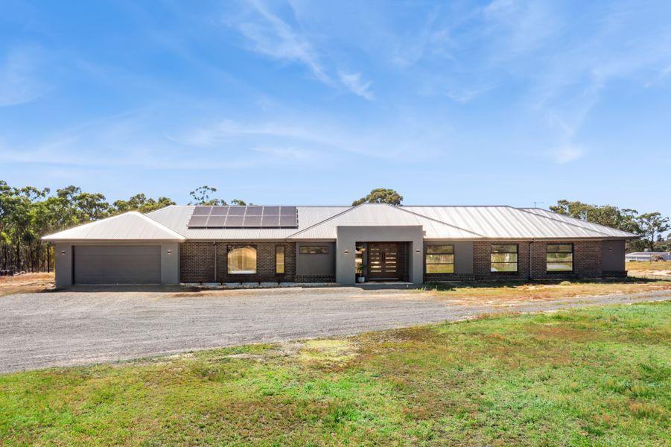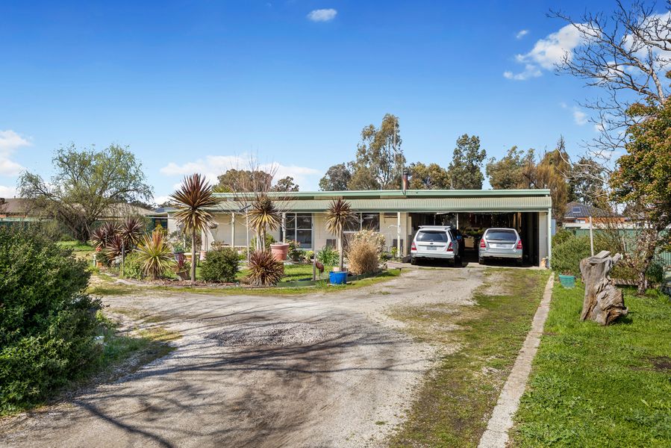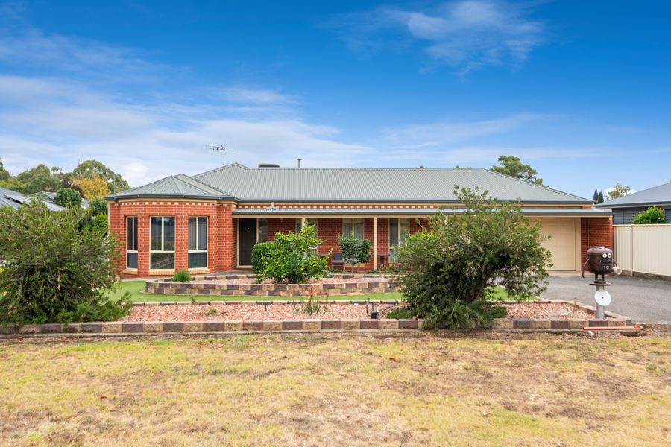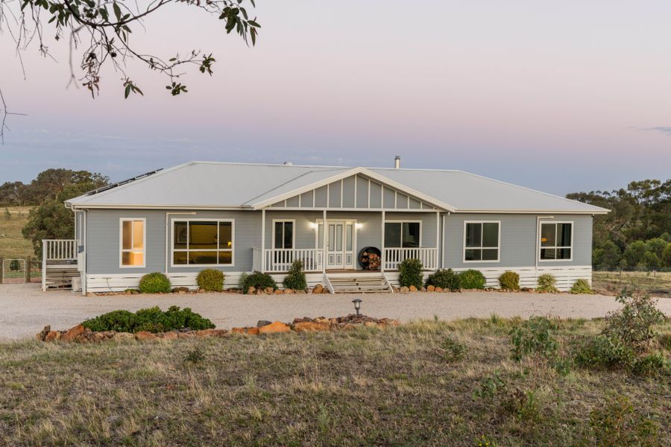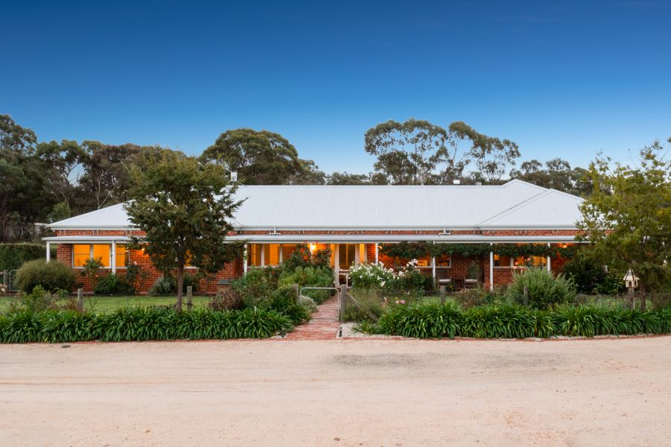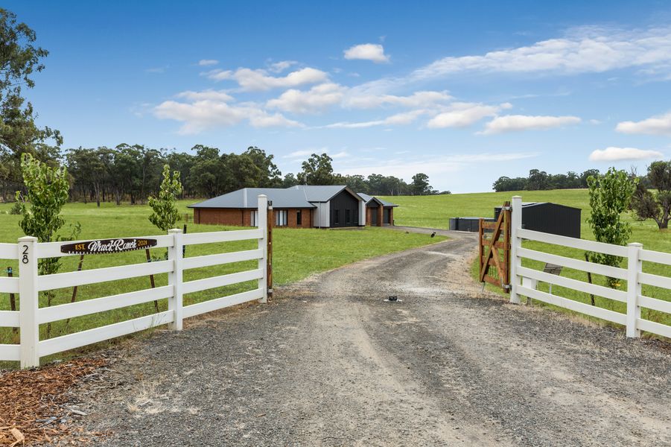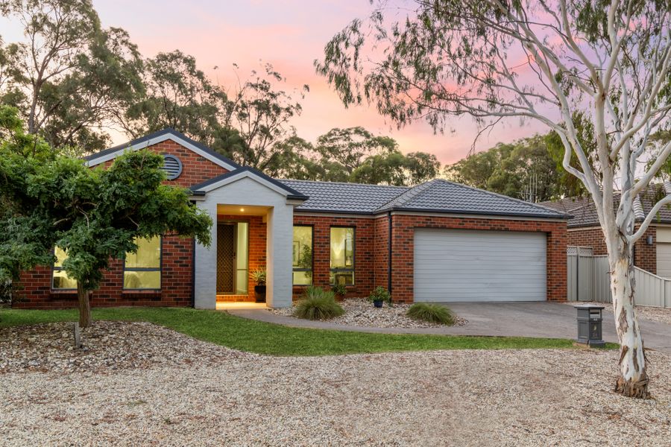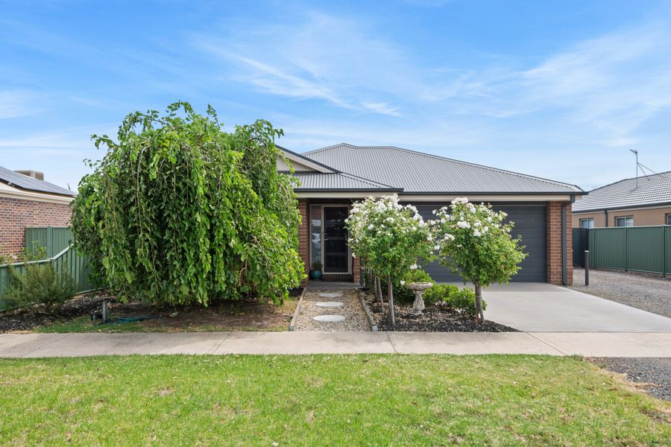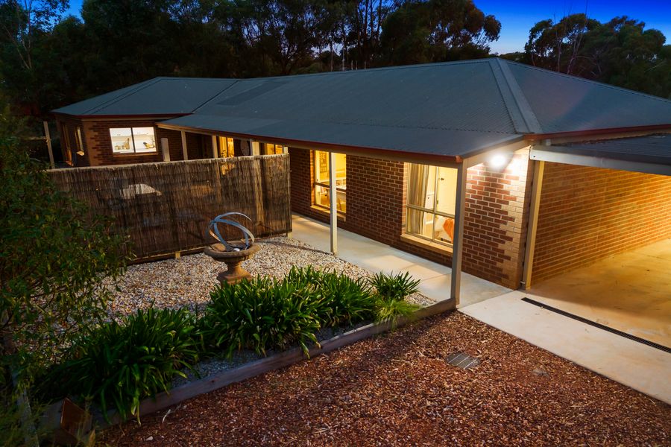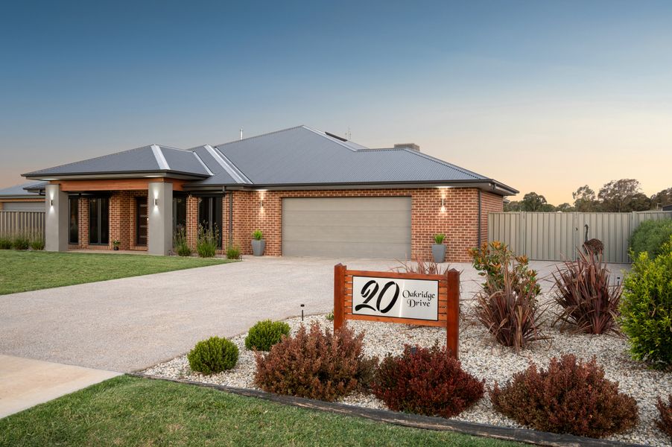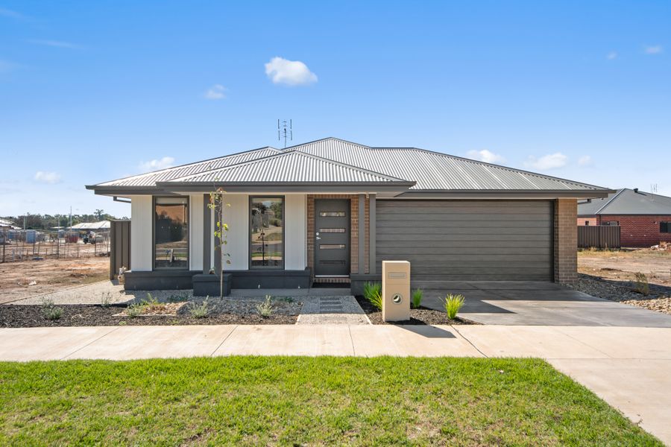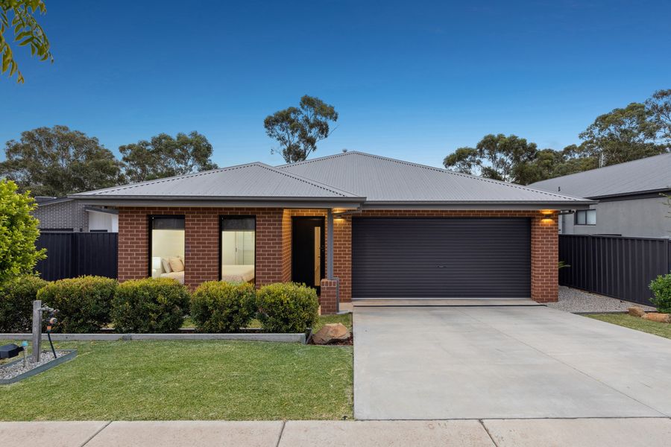Positioned in a quiet, elevated court and enjoying quality neighbours, this recently completed modern build is ready to become a forever family home. Close to school, hotel and post office, the property is less than 15 minutes to Bendigo’s CBD and less than 10 minutes to the many amenities of Strathfieldsaye. Absolutely ideal for a growing family who are seeking a move-in ready, high-end option with scope to add their own stamp, this stunning build has been beautifully considered.
- Peaceful, private locale: close to walking tracks, secondary school, hotel and post office; just 15 minutes to Bendigo’s CBD and less than 10 minutes to Strathfieldsaye
- Versatile floorplan with options for living space, guest suite with full ensuite and additional bathroom off laundry/mud room
- Sizeable undercover outdoor entertaining area (ceiling fans, power, downlights) plus additional outdoor courtyard with fully fenced outdoor spa and shade sail)
- Picturesque allotment with seasonal creek and established natives bordering the rear of the block
Like new, at just six months old this contemporary home is set back from the road and the front and rear house yard offers a blank slate and ample room for additional shedding, pool, tennis court, basketball court and more. The house itself is beautifully finished to an incredibly high standard. The front door opens into a grand entrance with a picture window looking through to the rear yard. Off the entrance is the main bedroom with his’n’hers walk-in robes and a generous ensuite with double vanity and freestanding bathtub. Directly across from the main bedroom is a study or home office that is generous enough to also serve as a third living zone. Also off the entry hall is an additional bedroom with built-in robe, ideally located to serve as a nursery.
With a homestead-style floorplan, the remaining three bedrooms are all positioned at one end of the house and all feature a large walk-in robe. One of the bedrooms is serviced by a full ensuite with walk-in shower – perfect for guests or for multi-generational living. This section of the home also features a bathroom; full powder room; and a large living room with a sliding door out to the rear yard. At the other end of the home is an impressive open plan kitchen, living and dining space. With high cathedral ceilings and access to the alfresco area and backyard, this area is full of natural light. Beyond the kitchen is a fantastic laundry/mudroom with separate bathroom and great storage. The outdoor space offers incredible scope and at the rear of the block there is an abundance of mature natives and a pretty creek.
Additional features:
- 3 Phase Power to property
- 25kw Ducted R/C Refrigerated Heating & Cooling
- Ceiling Fans in the main Bedroom and guest suite
- Quality kitchen appliances including dishwasher and 900mm oven with five-burner LPG gas cooktop
- Ample storage throughout including walk-in butler’s pantry and walk-in storage to laundry
- Separate study or formal lounge
- Fully fenced utility/dog yard
- Water tank (22,500L)
- Solar power (13.2kw)
- Double glazed doors and windows throughout
- 9ft Ceilings with High Cathedral Ceiling to Main Living/ Dining area
- Stone bench tops to kitchen, butlers pantry and 3 bathrooms
- Paradox Evo Security System (Home also pre-wired for external Security Cameras)
Disclaimer: All property measurements and information has been provided as honestly and accurately as possible by McKean McGregor Real Estate Pty Ltd. Some information is relied upon from third parties. Title information and further property details can be obtained from the Vendor Statement. We advise you to carry out your own due diligence to confirm the accuracy of the information provided in this advertisement and obtain professional advice if necessary. McKean McGregor Real Estate Pty Ltd do not accept responsibility or liability for any inaccuracies.


