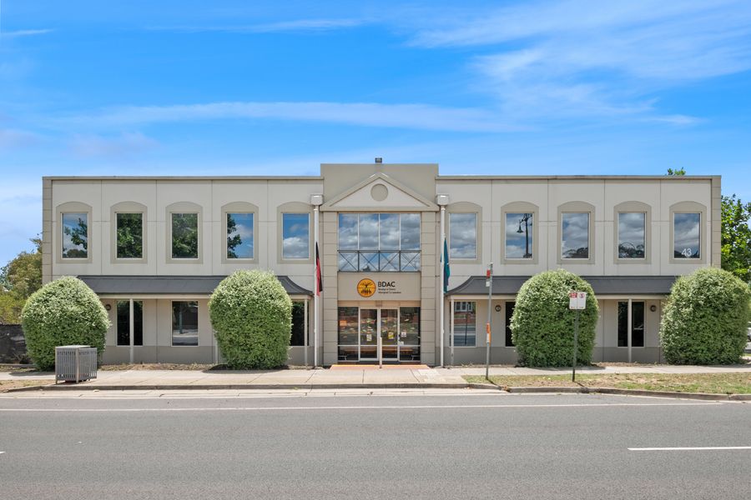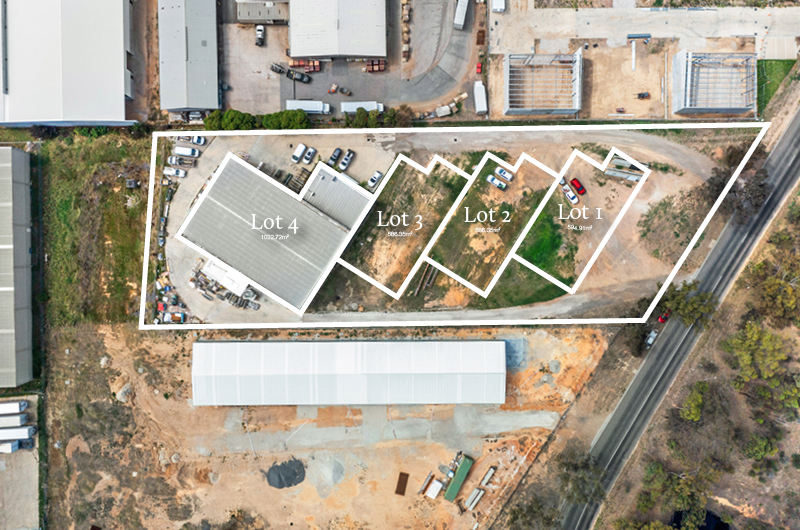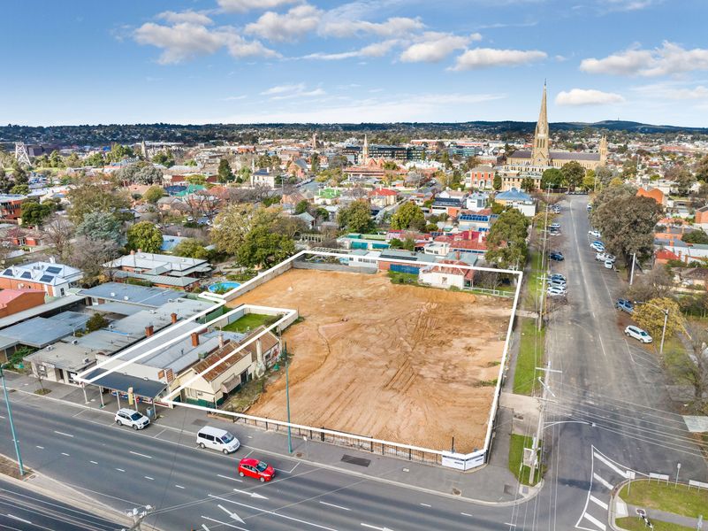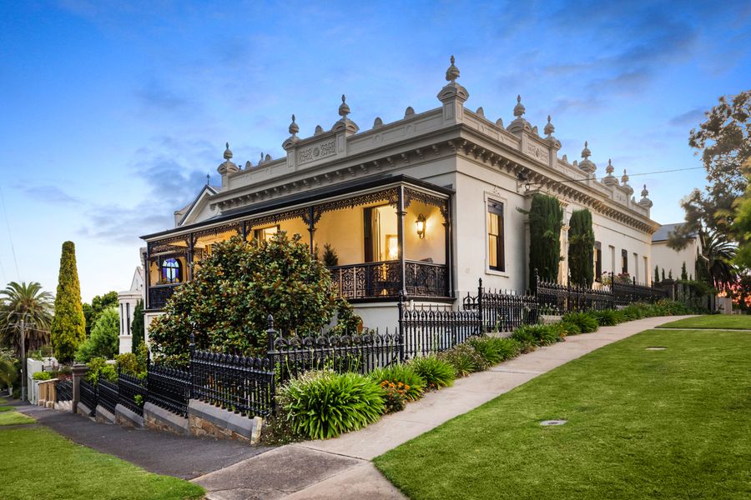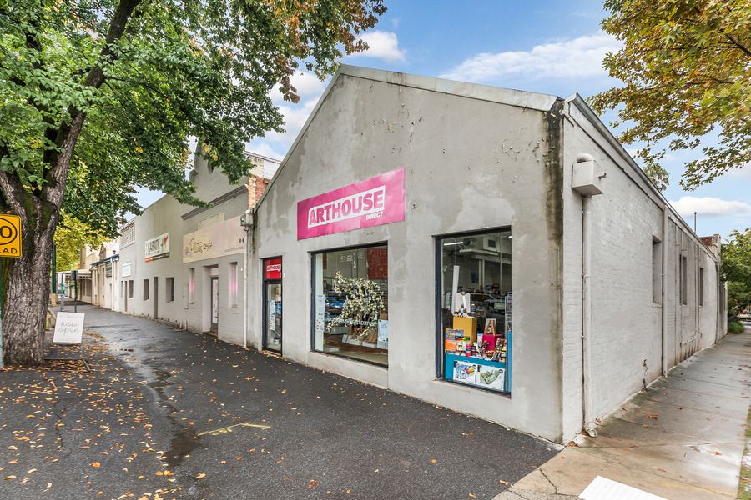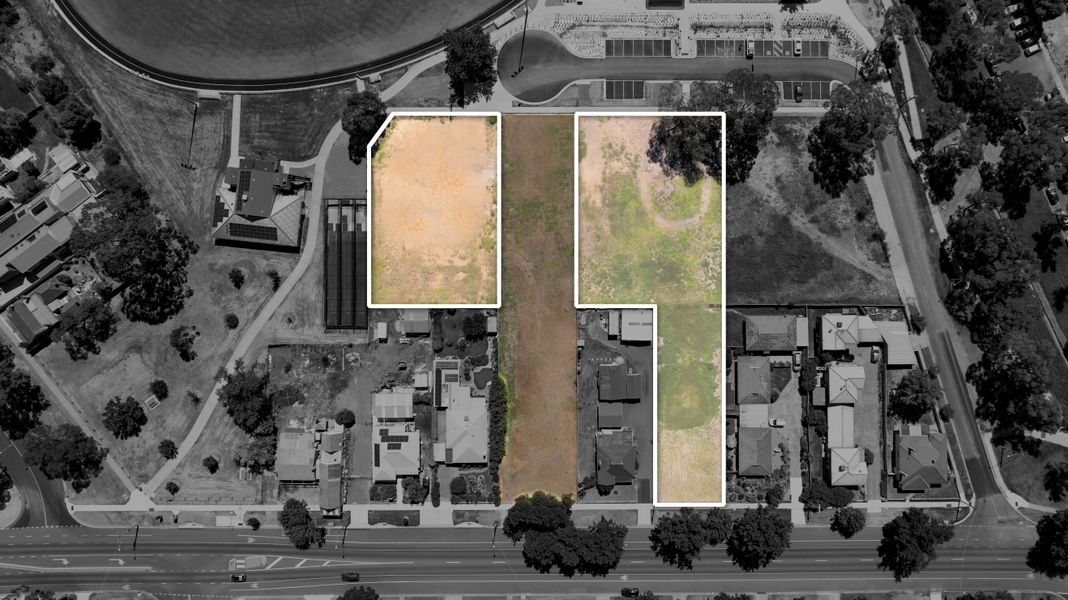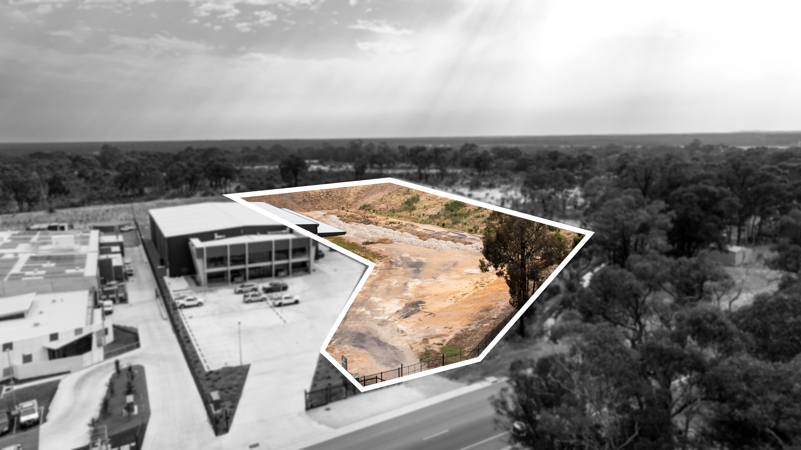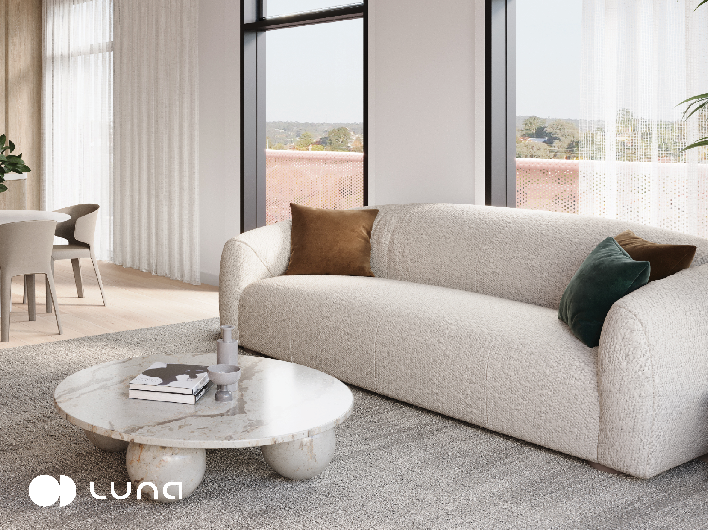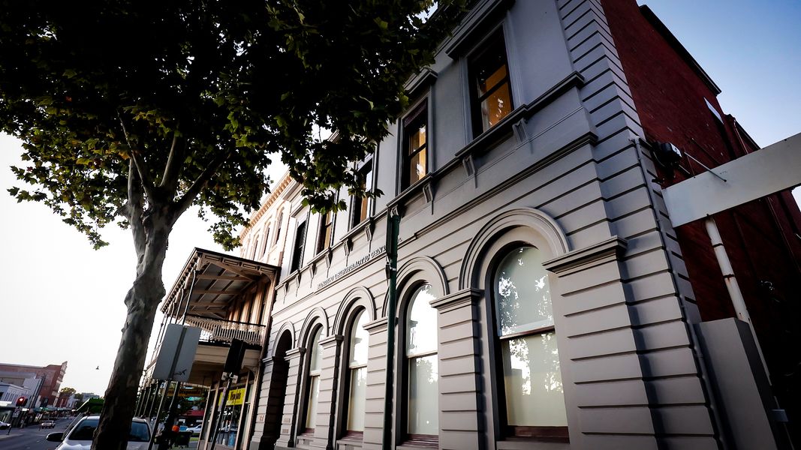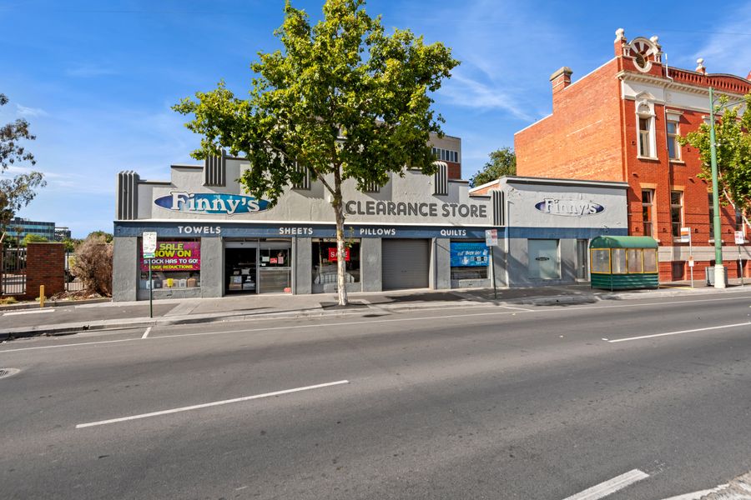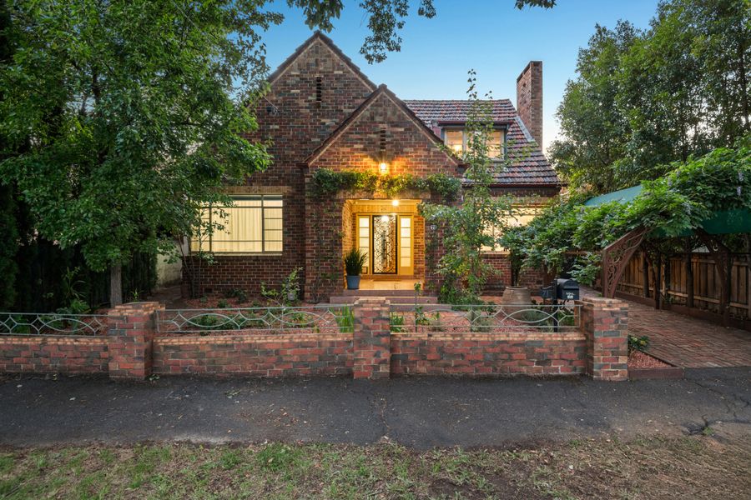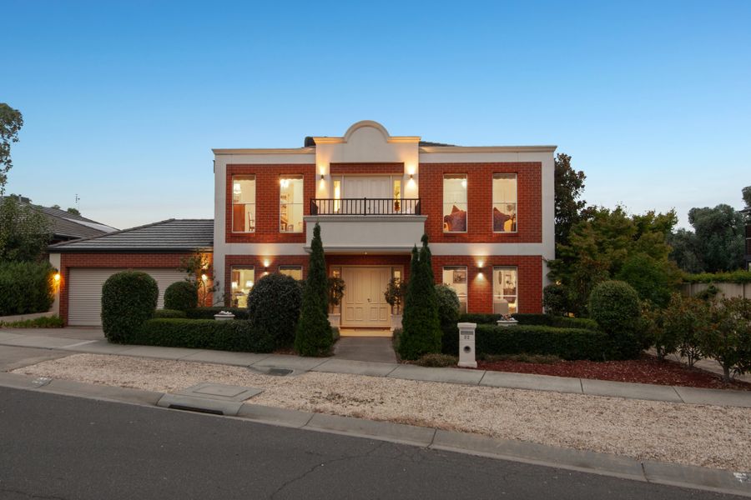This outstanding freehold investment opportunity boasts an impressive double-story office building located on a premium and substantial corner site. A healthy and stable investment return is on offer with 100% occupancy via 3 government tenancies.
KEY FEATURES:
- Prominent CBD double story office building
- 3 separate government tenancies, all ranging in size
- 100% occupied - WALE 2 years*
- Tenants pay outgoings including proportional Land Tax
- Recent total and substantial refurbishment on 1st floor
- Dual street frontage and dual office access
- Excellent on-site secure car parking
+ Investor preferred net lease terms with the government tenants responsible for all usual outgoings including Land Tax, management fees and building insurance.
+ Income growth with fixed annual rent increases.
+ State-of-the-art 1,385sqm* double storey building, with Key Card/Pin code access
+ Major tenant and landlord funded upgrades, capital-intensive refurbishment and fit out to the Federal Government’s for level 1, corporate layout and design providing significant tax depreciation benefits. Common amenities refurbishment on Ground Floor completed in 2020.
+ Significant 1,333sqm* Commercial 1 Zone (C1Z) site with 35* metre frontage to Myers Street and 40* metre frontage to Mundy Street.
+ Prime CBD position neighbouring the recently opened Bendigo Gov Hub and Law courts.
+ 12 on-site secure car parks, with electronic key card and keypad access (from Feb 2024)
+ Bendigo: With a population of 126,348, Bendigo is the third-largest inland city in Australia and the third-most populous city in Victoria. Being close to the geographic centre of the state and with excellent road and rail infrastructure, Bendigo is home to a range of industries and large businesses.
+ Net Income: $377,489 pa* + GST. (As at Feb 2024)
*Approx
To be sold at auction through Signature Auction & EOI Series: 14th May 2024 (If not sold prior)


