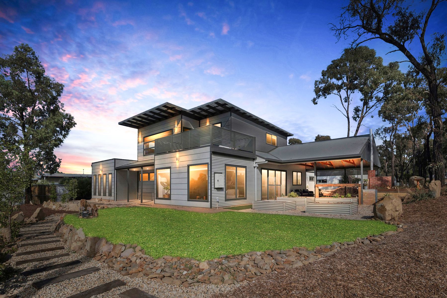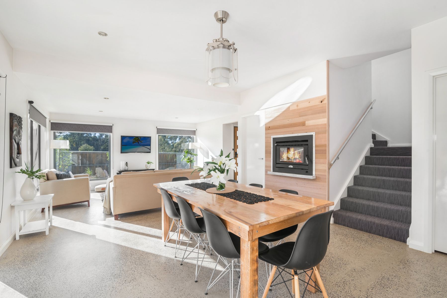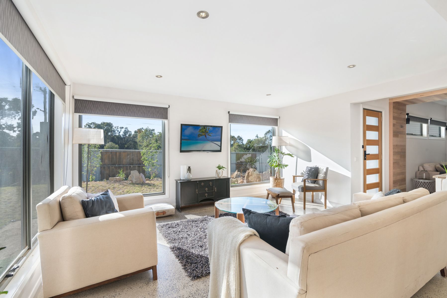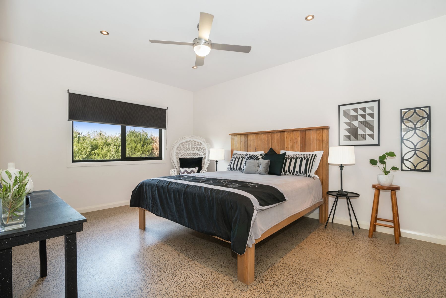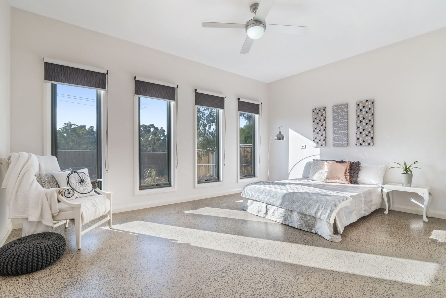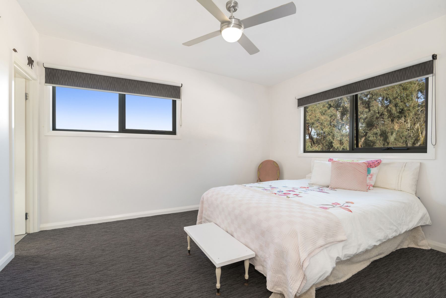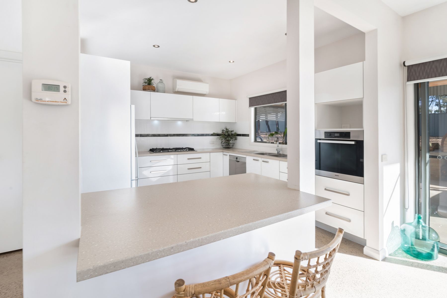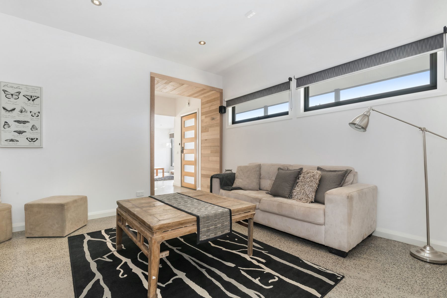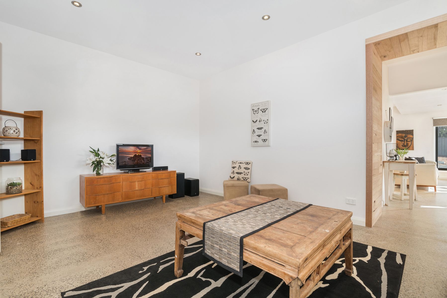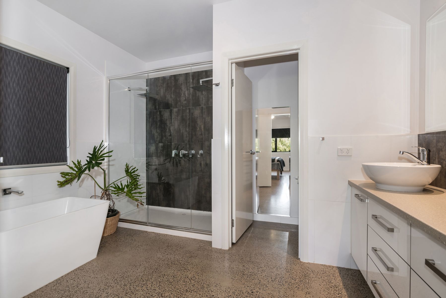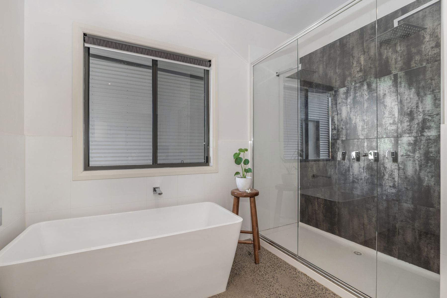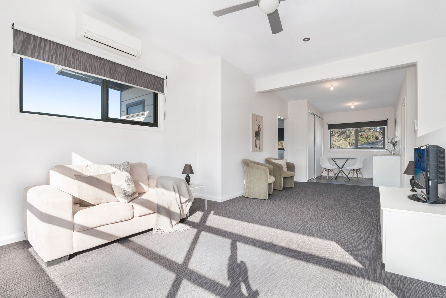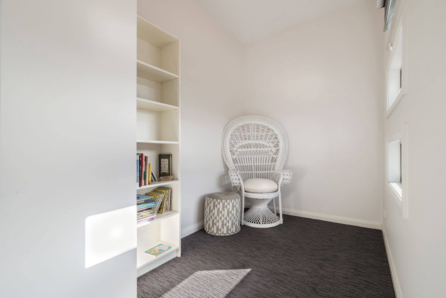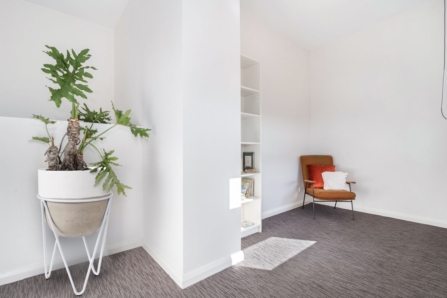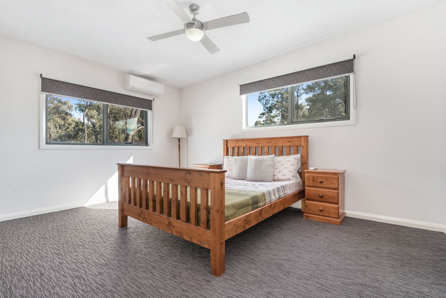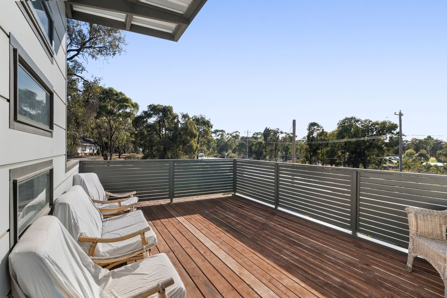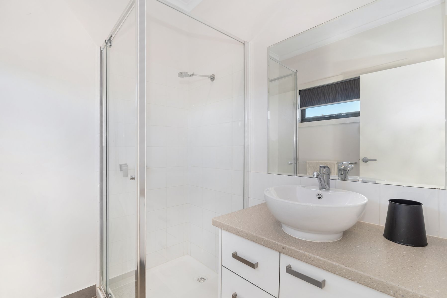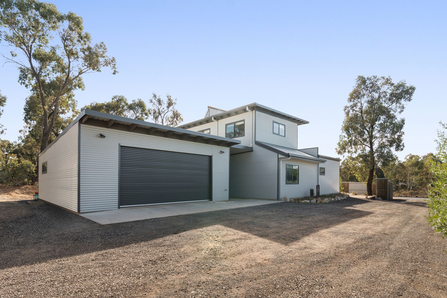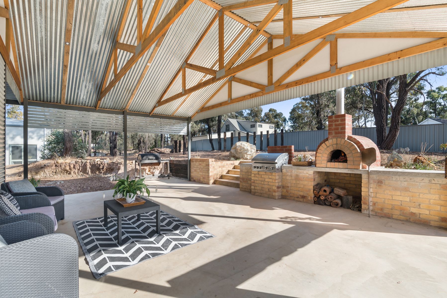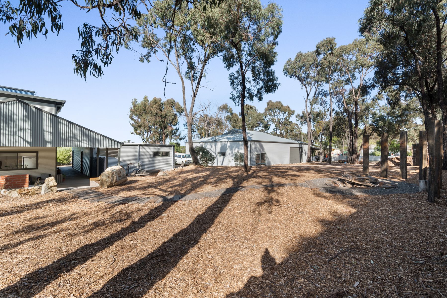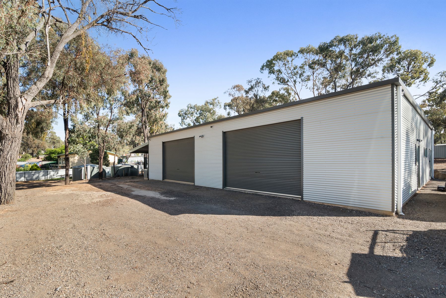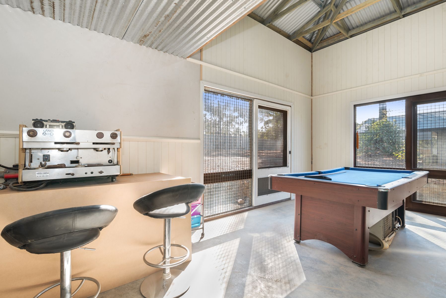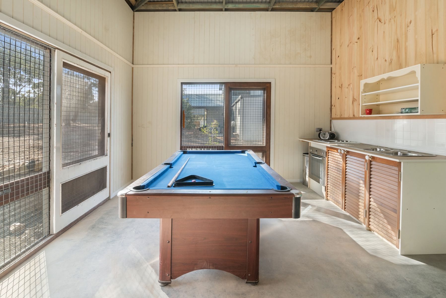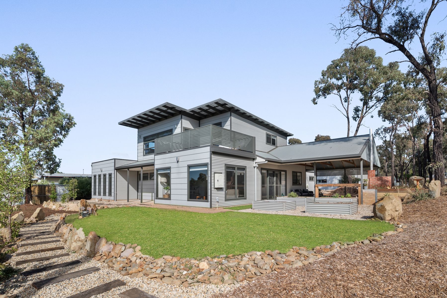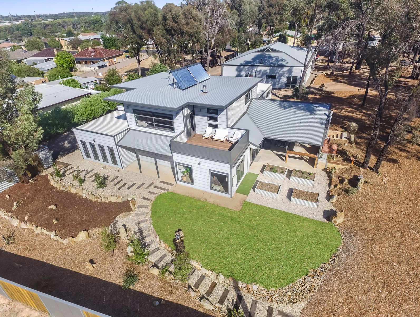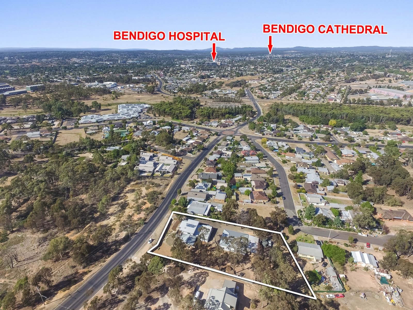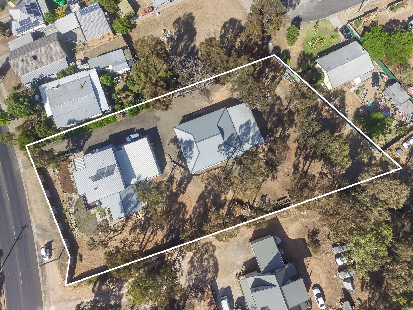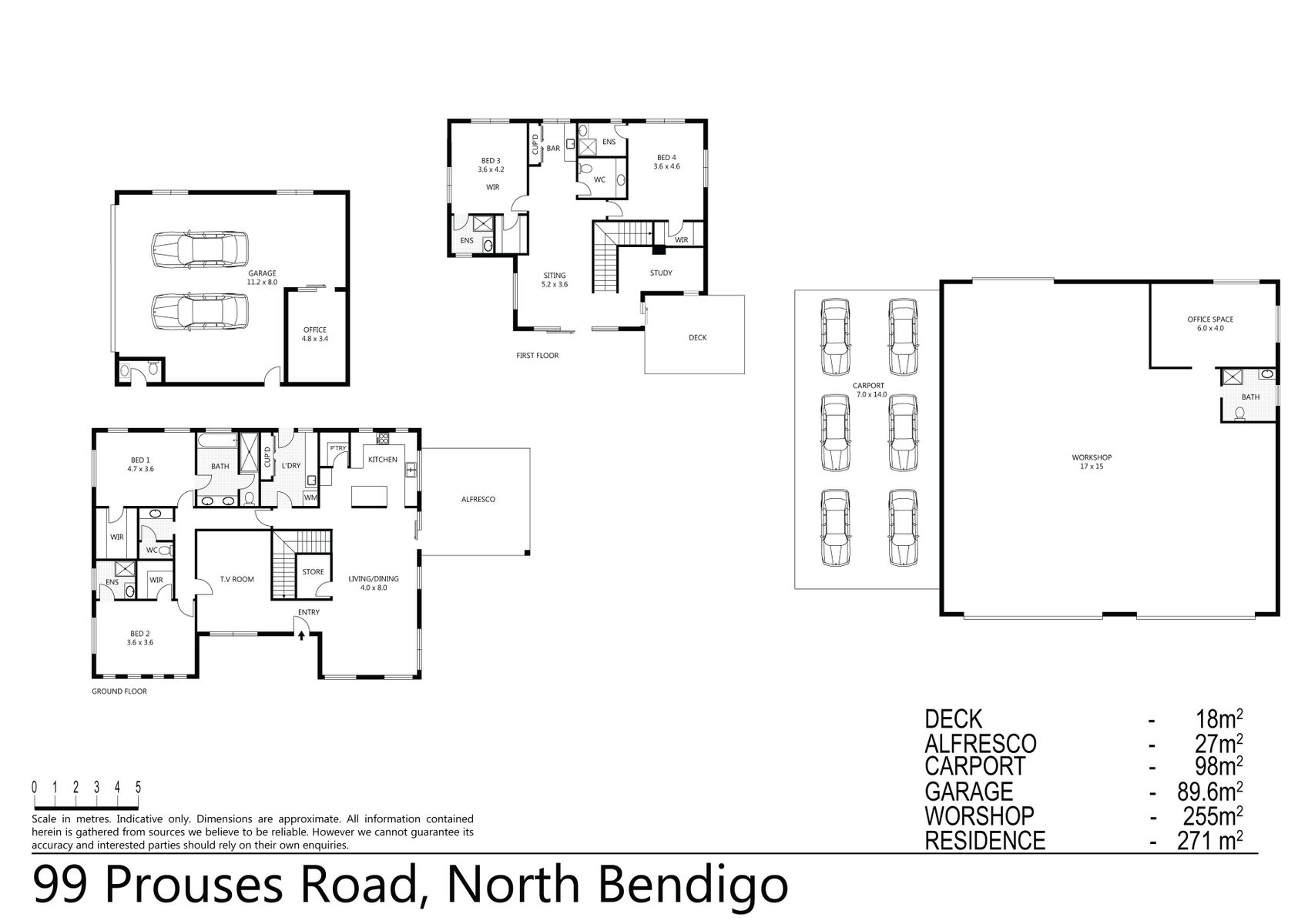This contemporary two-storey builders own home, built in 2012 and set on one acre of land, surrounded by forest, yet only minutes from Bendigo’s popular hospital precinct and all city amenities. With privacy, security and added tranquillity, setting the scene for unique details the home has on offer.
The large allotment is beautifully landscaped with stone retaining walls, recycled timber paths and a native garden. The cleverly designed home is modern yet warm with its streamlined and rustic style offering fabulous detail both inside and out.
Custom timber feature details and polished concrete flooring. To the left is a theatre lounge and to the right, an open plan lounge, kitchen and dining room.
The kitchen features ample storage including a large pantry and additional storeroom and beautifully finished, soft-close cabinetry. A split system, cosy wood burning heater and clever features such as a modern light over the dining table that also serves as a ceiling fan, add to the appeal of the light and bright space.
Off the kitchen, and from the formal lounge, is a hallway that wraps around the central stairwell and leads to a sizeable laundry, offering a door to the rear of the property; a guest bedroom with ceiling fan, walk-in robe and ensuite with shower and vanity; a powder room with separate toilet; and a great master suite.
The master bedroom offers a walk-in robe and huge ensuite with double vanity, double shower, freestanding bathtub and separate toilet.
From the dining space, a staircase leads up to the second floor. At the top of the stairs is a third living space with a split system, ceiling fan, practical kitchenette and full powder room. With an additional large study/home office or library linked to an elevated deck overlooking the surrounding bushland.
Off the living room are two over-sized bedrooms, both with walk-in robes, ceiling fans and ensuites with shower and vanity.
Downstairs, the dining room opens out to a stunning al fresco area featuring a wood fire pizza oven and built-in barbeque overlooking the large landscaped native garden.
An undercover area across the back of house leads to the double garage and this extra large shed includes an area partitioned off – ideal for a home office or gym.
At the rear of this sizeable block is additional shedding – absolutely perfect for a buyer seeking space for a workshop; machinery or large vehicle storage; or space for a home business. A large driveway down one side of the block offers easy access to the shed, and also plenty of room to park and turn large vehicles.
Additional features include:
Theatre room.
3 phase power & self contained shed, kitchenette, shower, toilet, loft living, wood fireplace.
Hydronic floor heating under the ground floor slab (house).
High-end appliances including Miele oven, five-burner gas cooktop and Bosch dishwasher.
Fantastic storage options throughout.
Luxury details including walk-in robe and private shower and vanity attached to all bedrooms
6 x 4m partitioned office in main shed
Additional 17 x 15m featuring two double roller doors, three-phase power, office/sleepout, wet room with shower and toilet and attached carport
2 x 20,000 litre water tanks
This beautifully presented private and spacious family home offers an incredibly versatile design and sensational outdoor space with brilliant shedding for a variety of uses. Situated in a practical location close to schools, childcare and public transport, the home is just a few minutes drive to the CBD. A perfect sanctuary.
