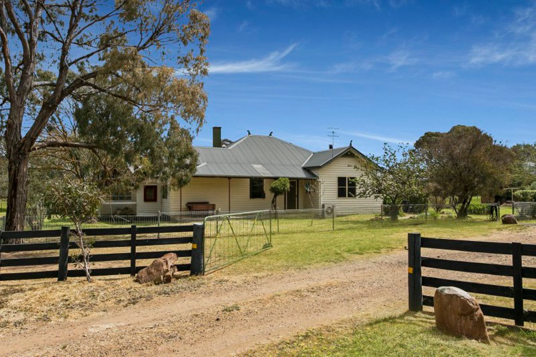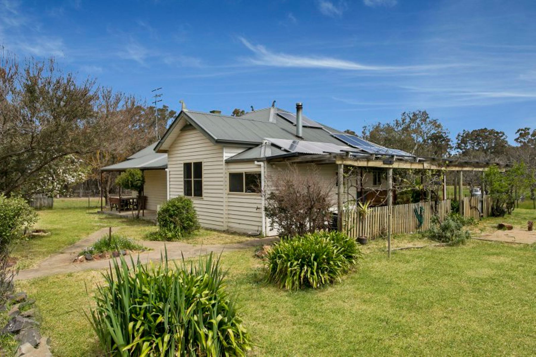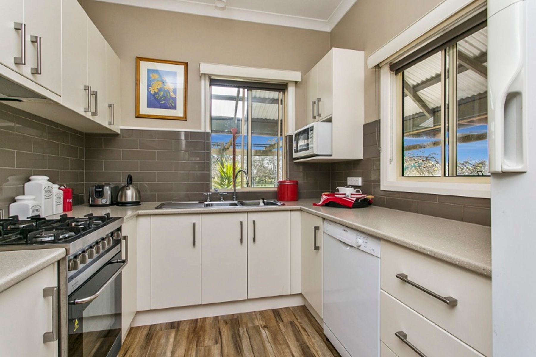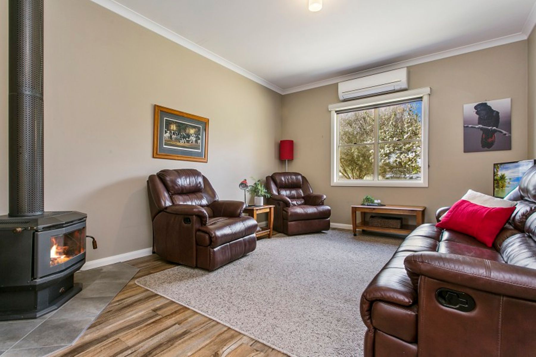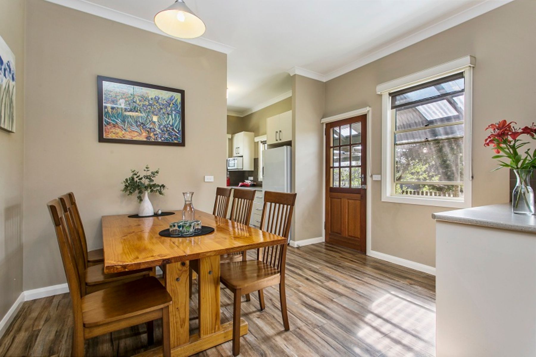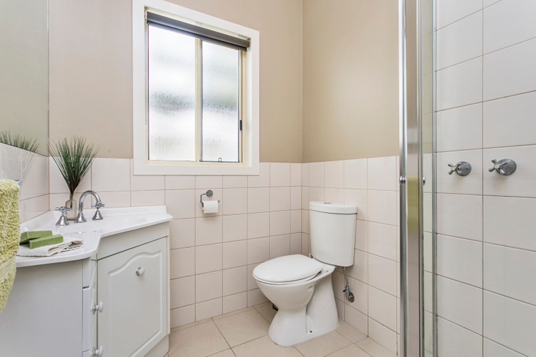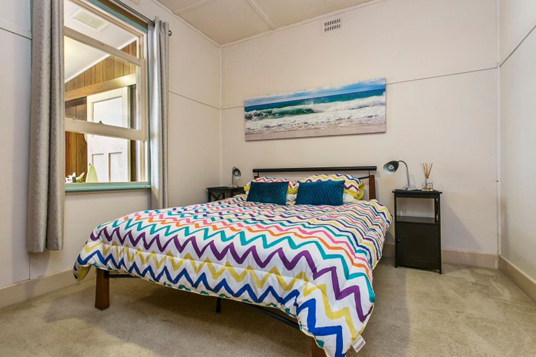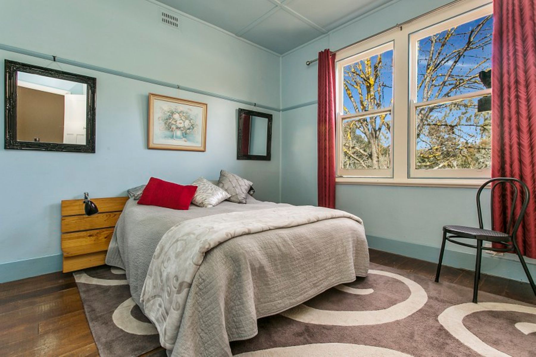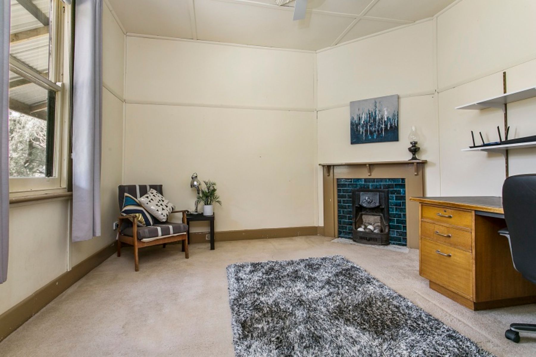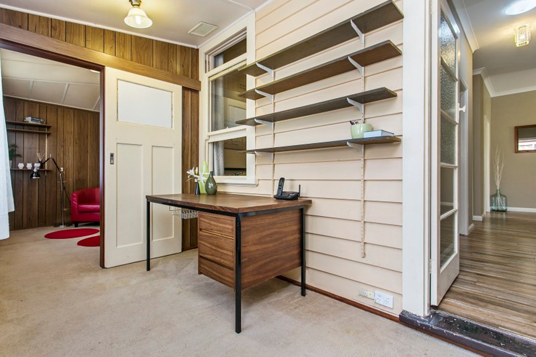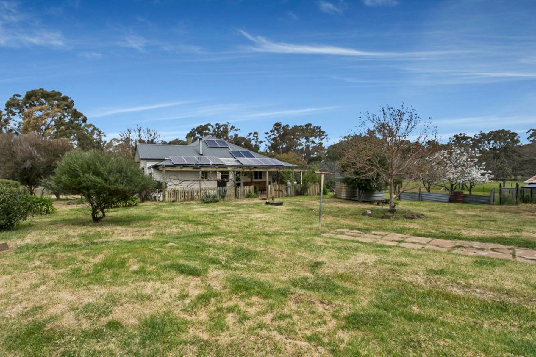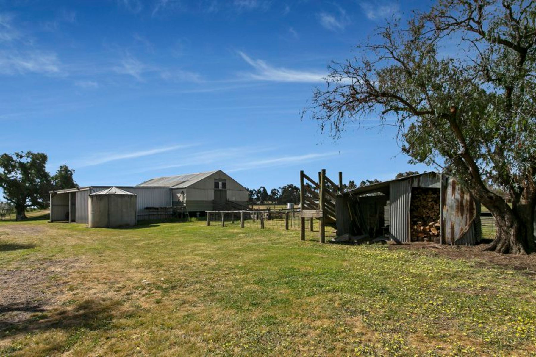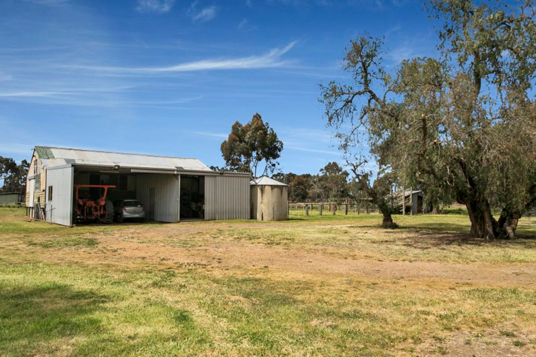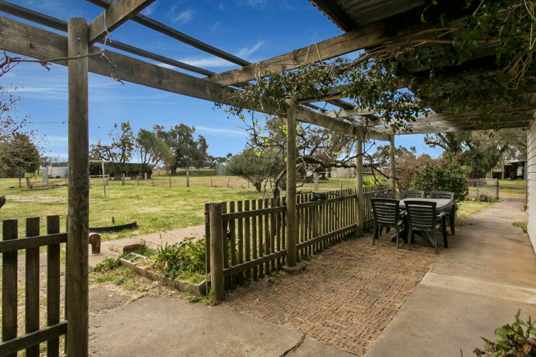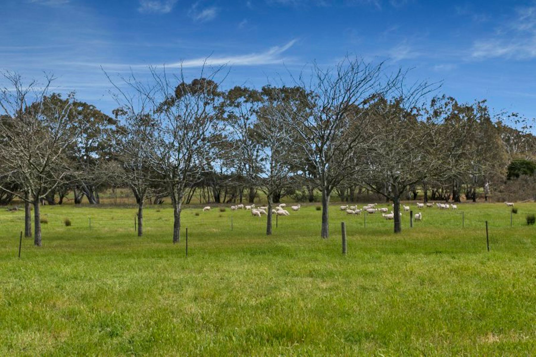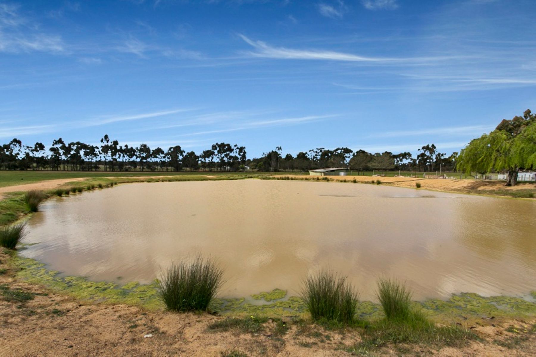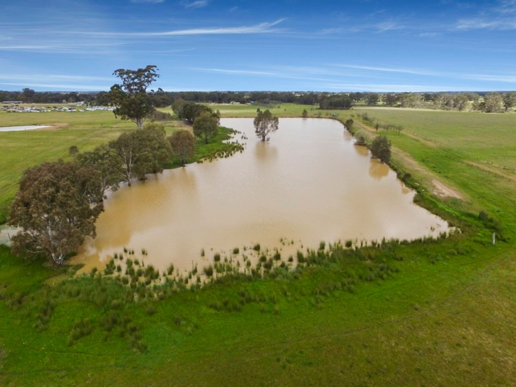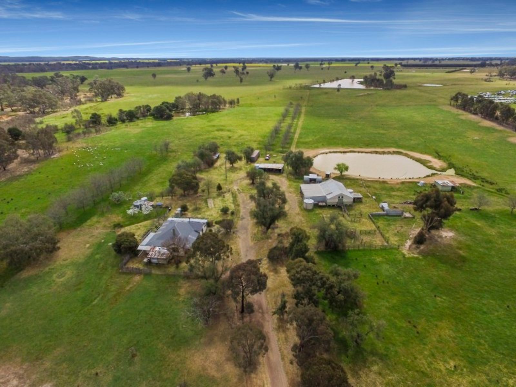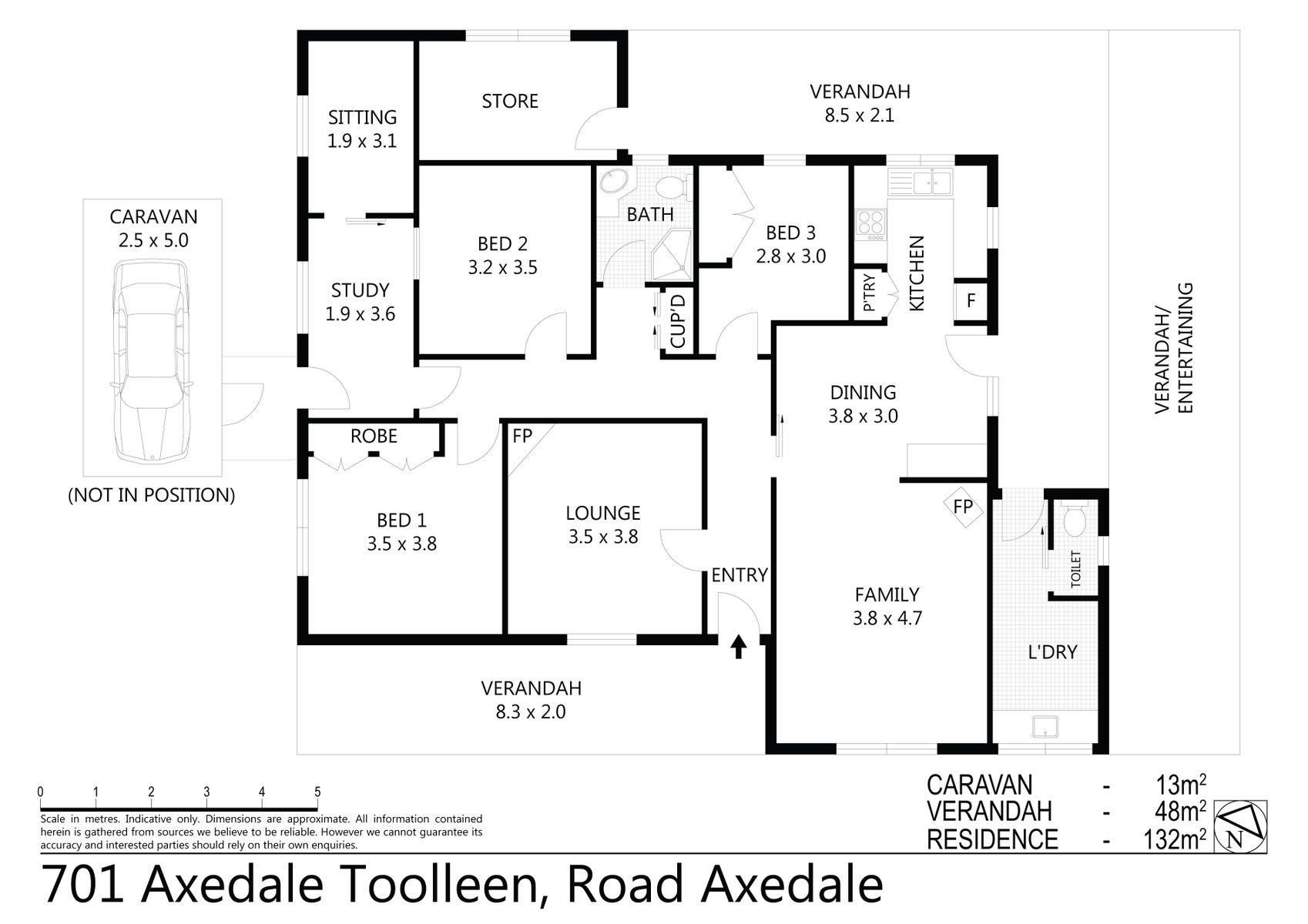Located on a main road close to Heathcote and Elmore and less than 10 minutes from the centre of Axedale is this much-loved family farm. Sitting in the centre of a fantastic rural community and on the school bus route for both primary and secondary schools, this picturesque property is spread over 45.19 acres of land.
The current owners have farmed poddy calves, cattle and sheep in the past, and the farm is established as a working farm and ready to continue as such should the new owners wish to do so.
Infrastructure includes 3 dams, 5 tanks and 7 fenced paddocks with water available to every paddock via trough or dam, and working pumps installed.
Outbuildings including a lockable machinery shed (11 x 7.5m) with two bays and a workshop, a sliding door to one side, power and concrete floors.
A shearing shed and sheep yards along with substantial wood shedding and a chook shed are also located within easy distance of the main house.
3 tree belts of honey locust trees have been established in various sections of the property, making ideal fodder crops if required.
The main house was built in the 1950s and offers all the character and charm of an Australian farmhouse from that era, including the wide verandah that runs the length of over two sides of the home.
To one side of the house is a lovely paved area with deciduous grape vines and clematis offering shade in the summer and letting in light and sun during winter.
A large storeroom, complete with built-in shelving, has been built into the verandah at the rear of the home, and to the side is a new laundry and toilet, with space and allowances for a shower available if required.
This well-insulated home also features 12 solar panels offering 3kw of power and it’s also set up with satellite NBN.
Inside, the kitchen, dining and lounge room have all been recently renovated. The modern kitchen features all new appliances, 4-burner gas cooktop (bottled gas), electric oven and dishwasher and the living room has a wood burning log fire and split system.
Through a sliding door to the main hallway and the older section of the home you will find plenty of character details such as high ceilings and elaborate ceiling roses.
Off the hall is a formal living room, which could also be used as a bedroom, with a ceiling fan and original fireplace.
Further along the hall is a bedroom with built-in robes; a linen cupboard; and bathroom with toilet and shower. The skylight in the hall lets in loads of natural light and the main house layout is completed with an additional two bedrooms, both with ceiling fans and the master with built-in robes.
At the rear of the property, the old return verandah has been converted into a small office space and a playroom, which also could be used as an additional bedroom.
Heading out the back is a delightful surprise with a small connecting hallway leading to the ultimate guest room. A beautifully maintained vintage caravan offers two single beds and a dining space that can be converted to a double bed, and a small fridge and kitchenette. Under cover for 35 years, the van is in great condition and would make a good side income to rent out, or be perfect for visitors.
The wide verandah across the front of the home overlooks the shearing sheds, paddocks and windmill beyond. This peaceful property is the perfect retreat and would make for an ideal hobby farm less than half an hour to Bendigo, but still with a wonderful rural feel.
