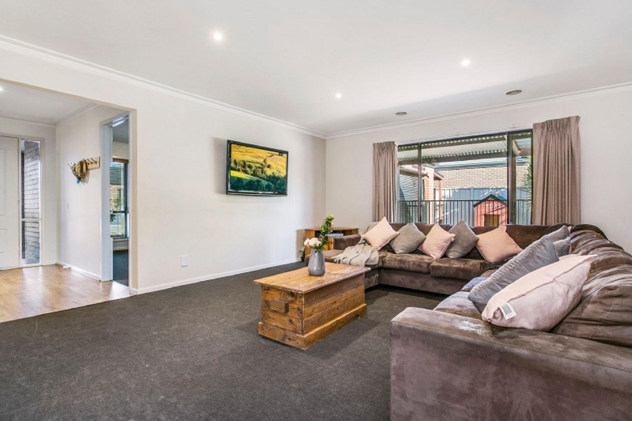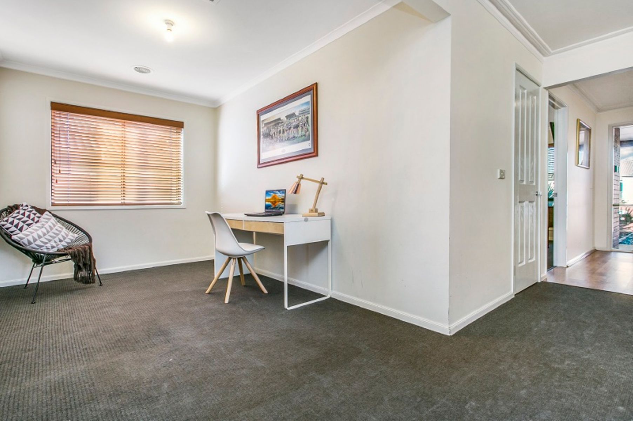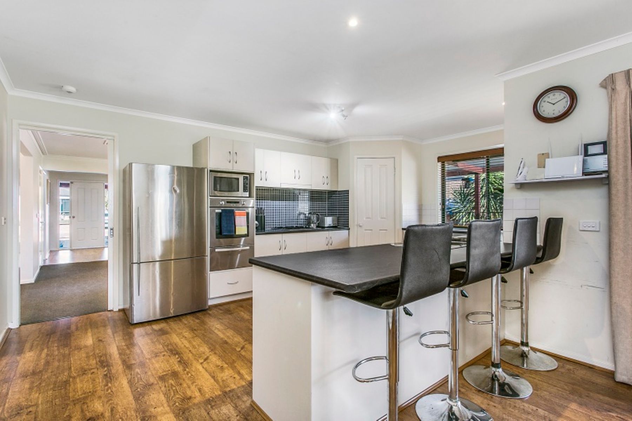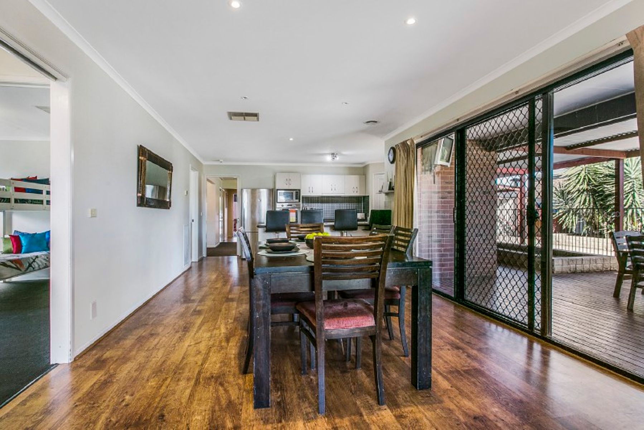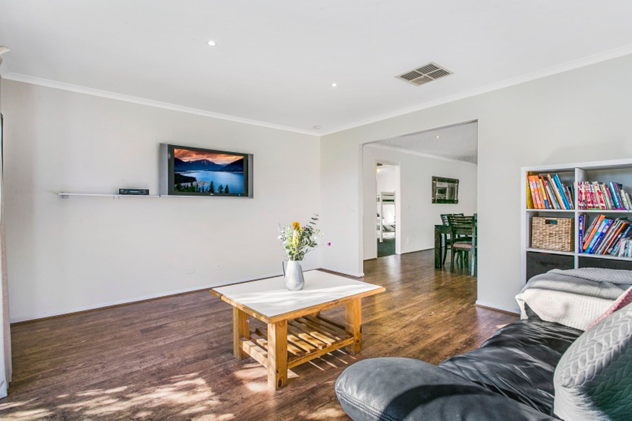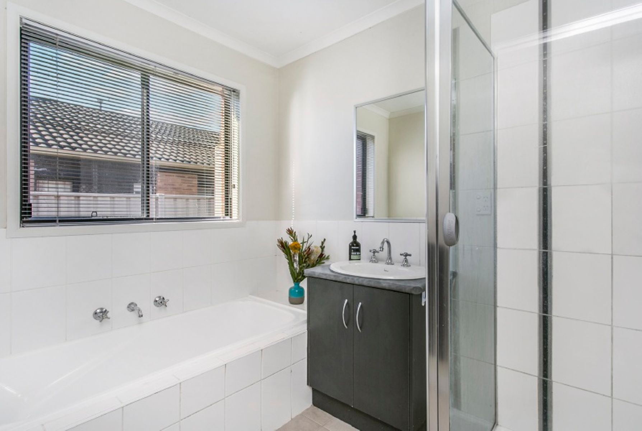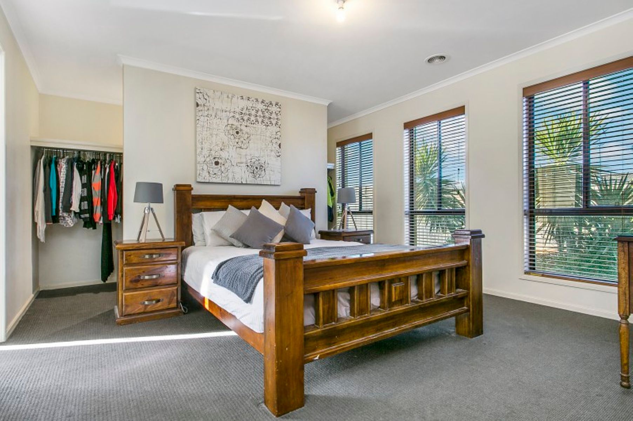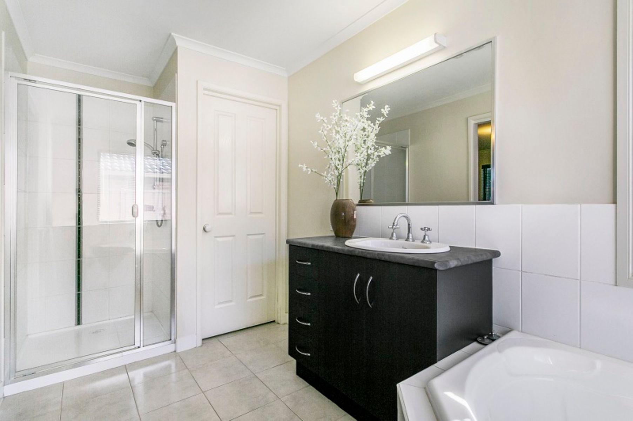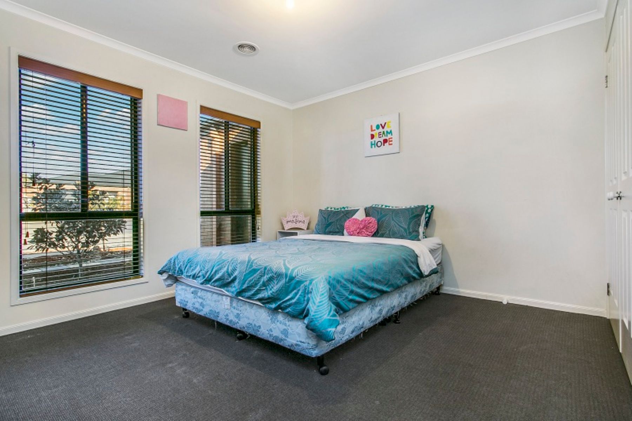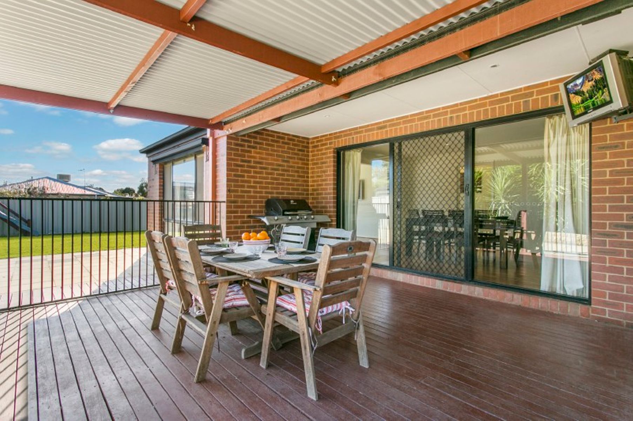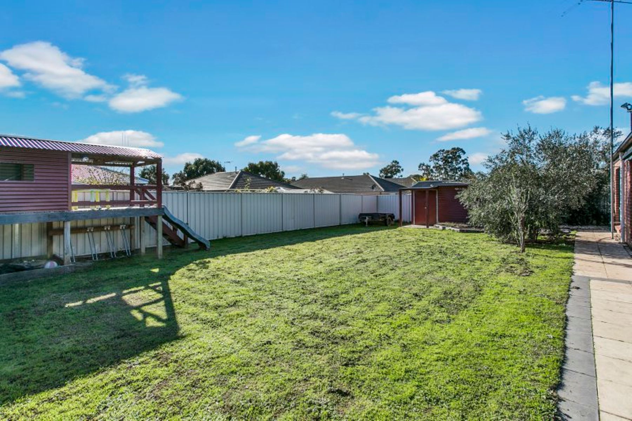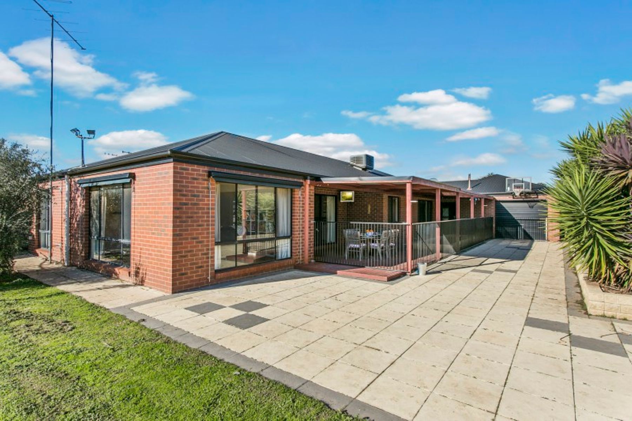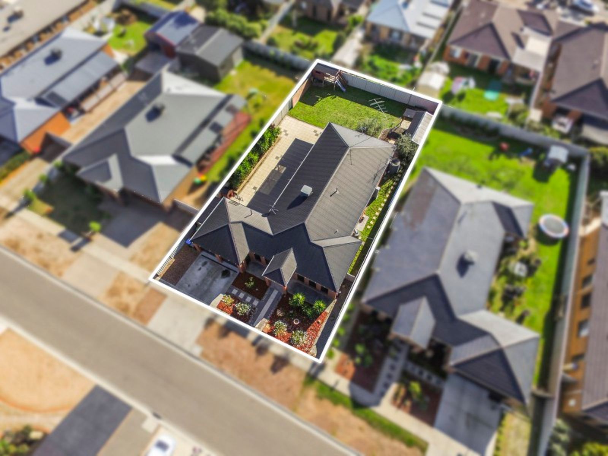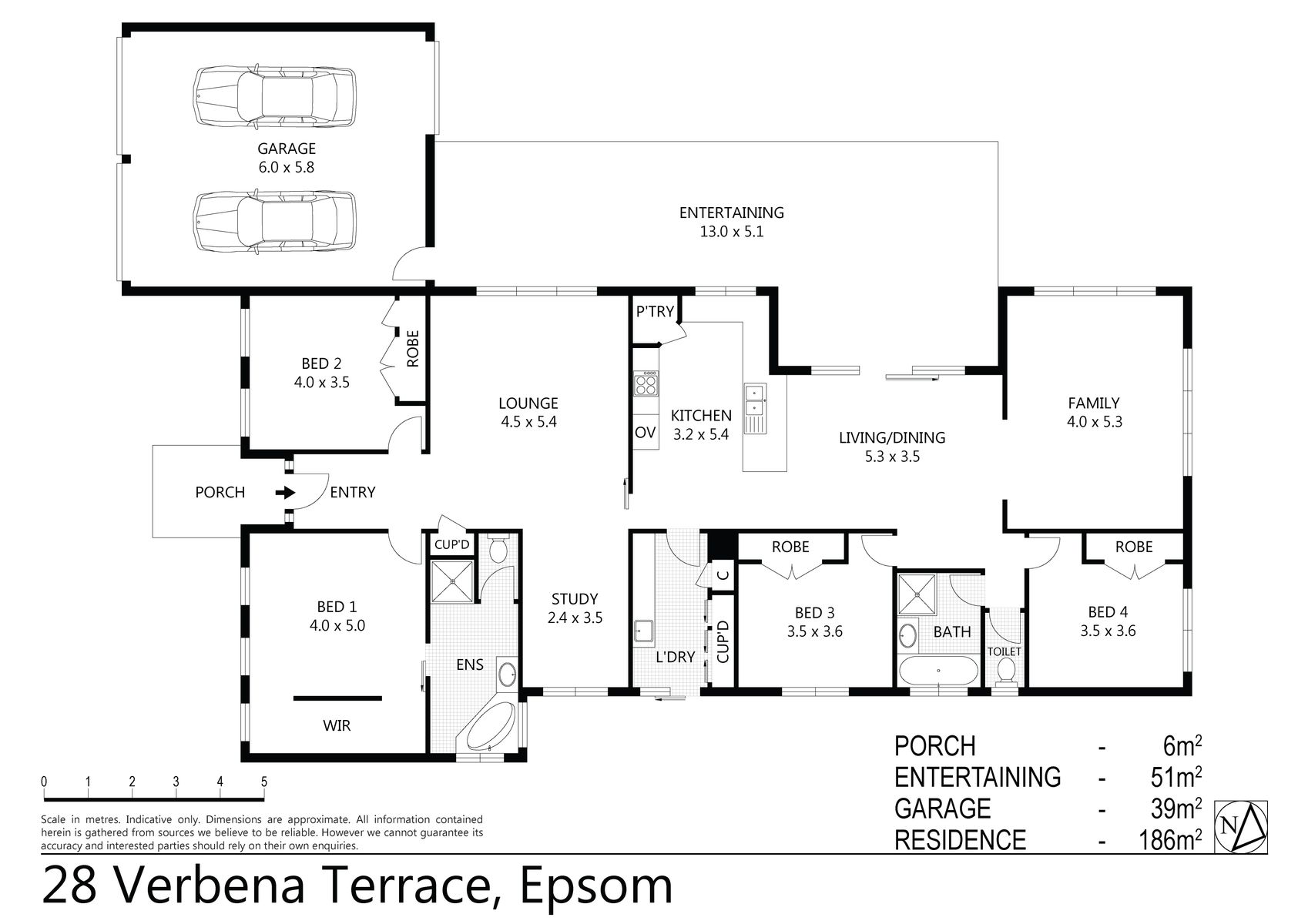Space and light are two of the best decorating features and this family-friendly home has loads of both. It features four bedrooms including main with walk-through robe and large ensuite with corner spa bath, vanity, shower and separate toilet.
The fourth bedroom is located off the entry hall opposite the master suite making it ideal for alternate use as a study or nursery while remaining three bedrooms are located in a separate wing along with the family bathroom and toilet.
There's plenty of room for everyone to spread out with spacious living areas including a lounge and adjoining study/dining room plus a separate rumpus room beyond the kitchen/meals area.
The roomy kitchen is a cook's delight with an above-average supply of bench tops, corner walk-in pantry, dishwasher and gas/electric cooking appliances. Even the laundry is bigger than average with lots of storage options.
The adjoining dining area can accommodate a setting for six or sixteen while big glass doors slide back to reveal a covered and timber decked alfresco overlooking extensive paved areas and the low-maintenance backyard where there is still plenty of room for a future pool or shedding if desired.
Added extras include big laundry with lots of storage options, ducted evaporative cooling and gas ducted heating, double garage with two remote roller doors plus personal access door and a roller door to the back yard.
Located in a family-wise pocket handy to public bus, primary school and local playgrounds, this is a real find for growing families.

