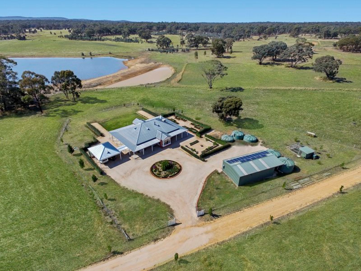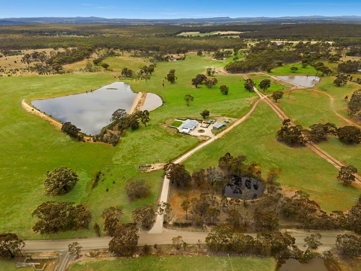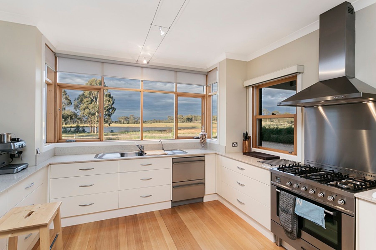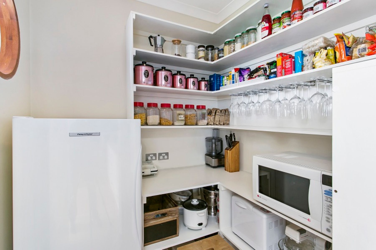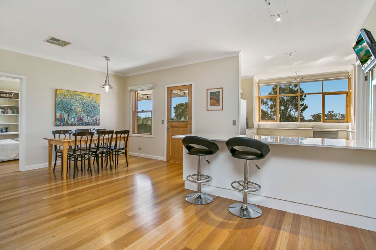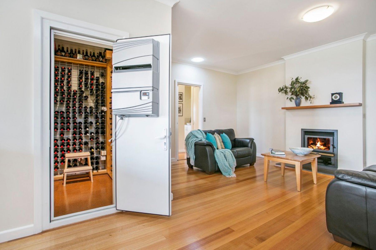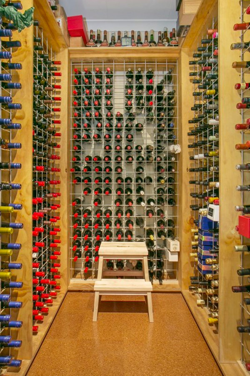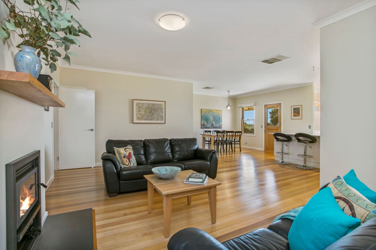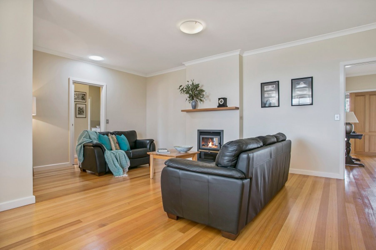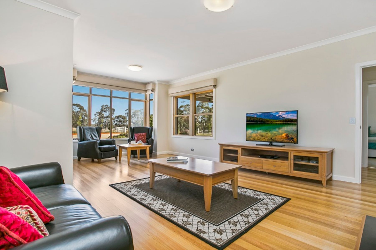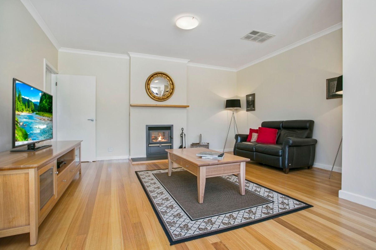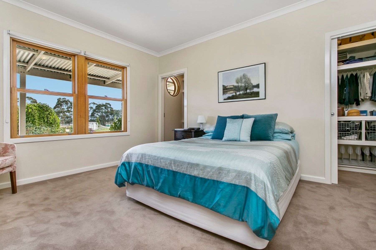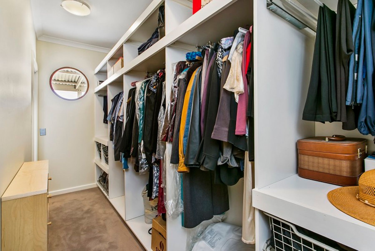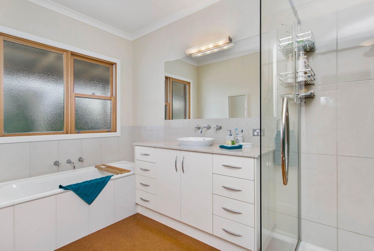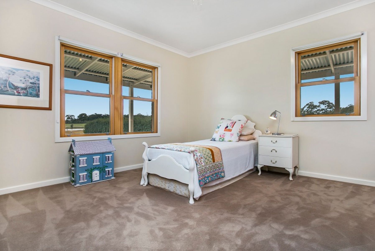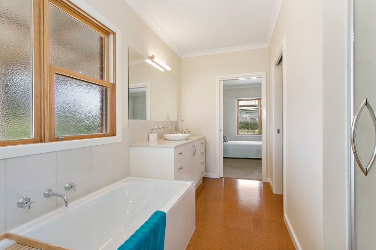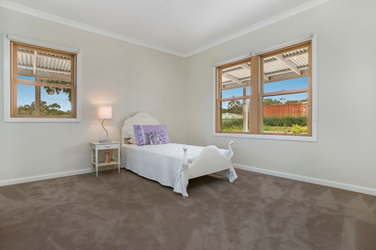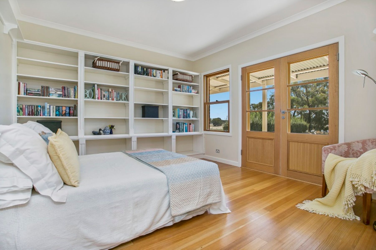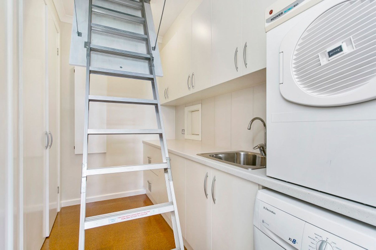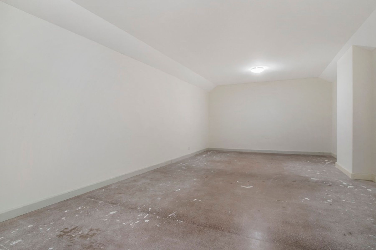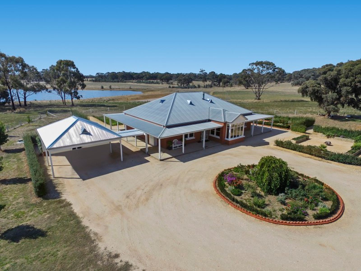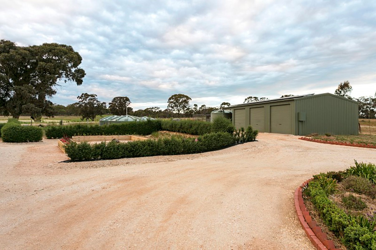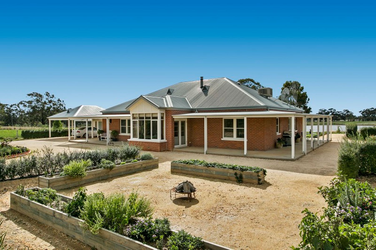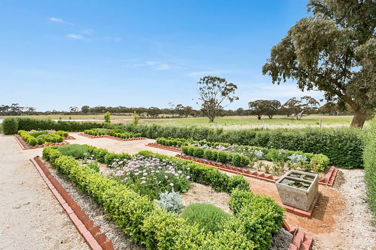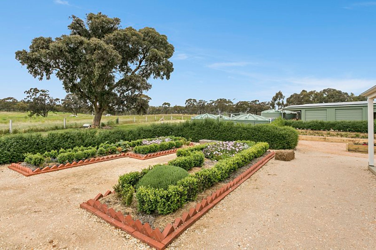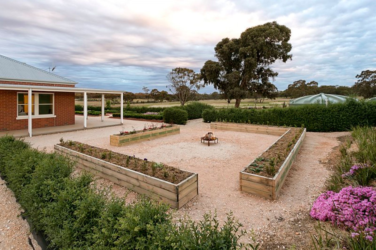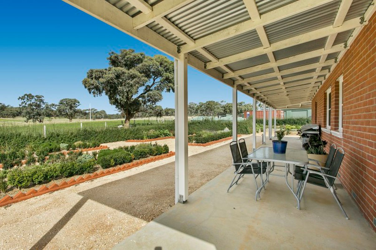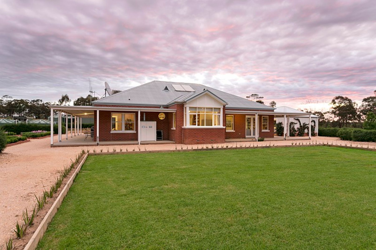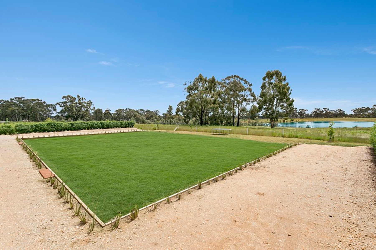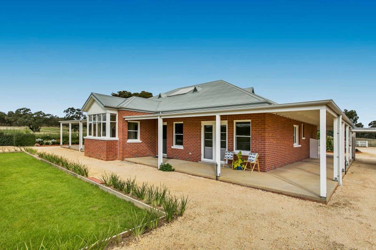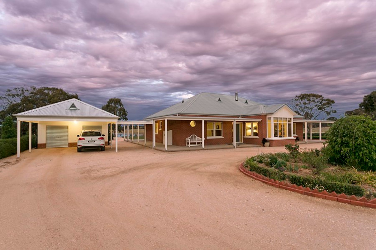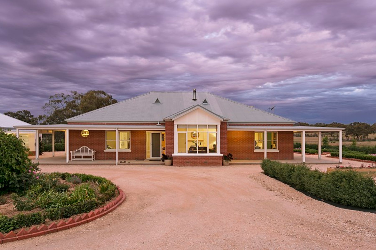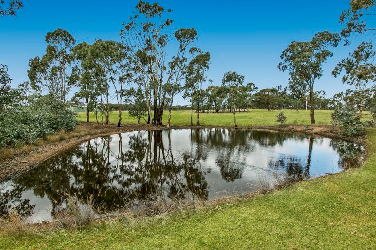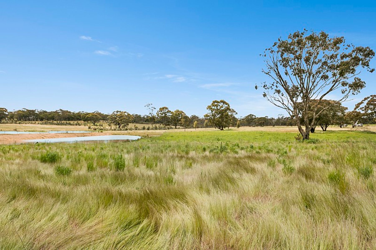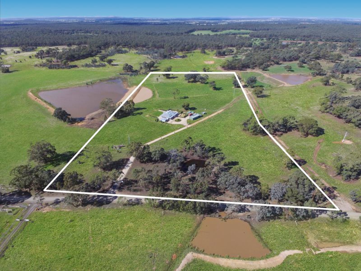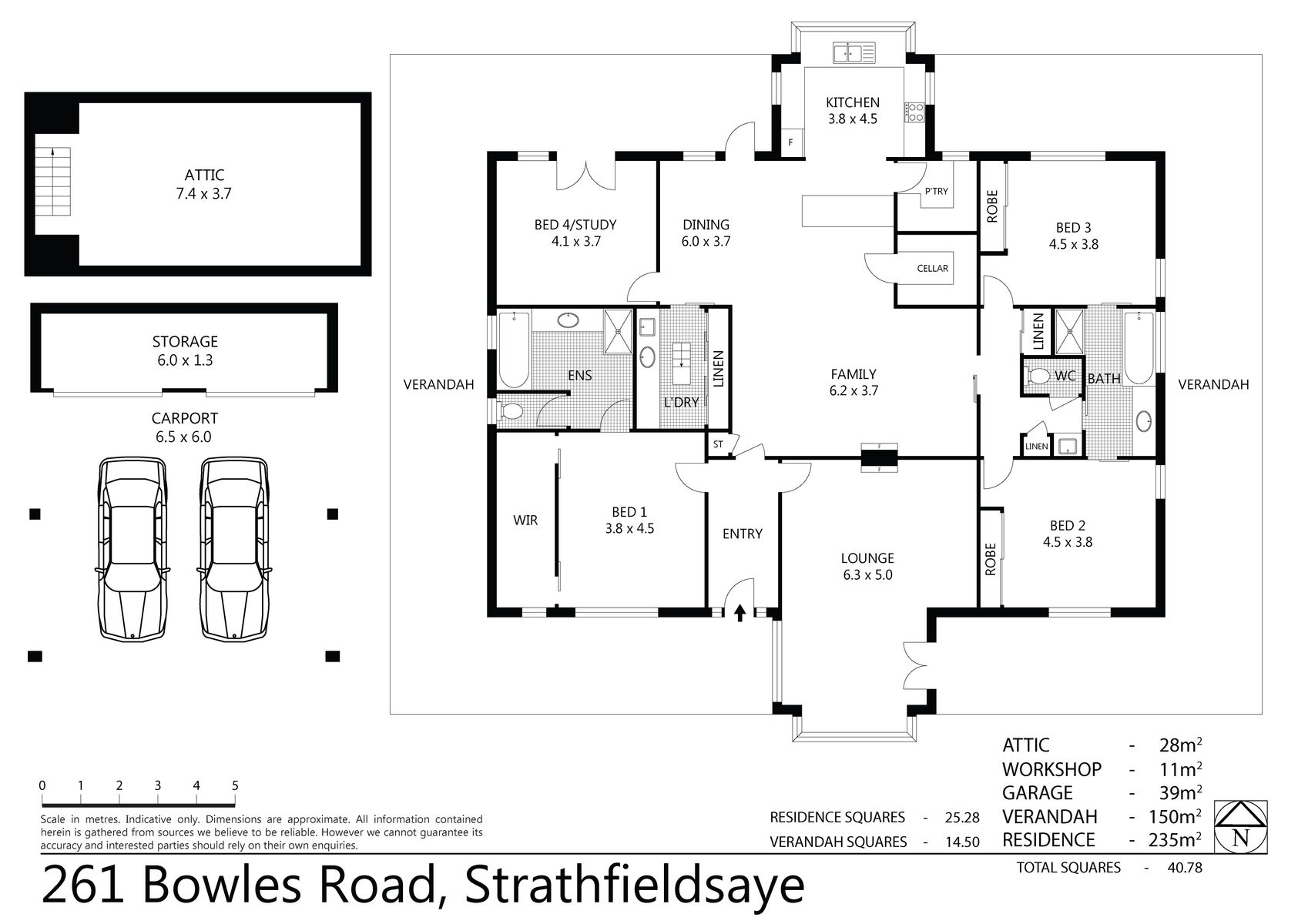Set on 20 picturesque acres only seven minutes from Strathfieldsaye; this unique property with five fully fenced paddocks offers the ultimate country lifestyle without compromise. Whilst the exterior of the property draws architecturally from a more traditional past this is not a reproduction period home. As with many luxurious metropolitan new builds the home provides contemporary interiors with modern scaling and functionality and a distinct commitment to quality craftsmanship.
The spacious 44 square contemporary brick home is flooded with natural light; with the neutral colour palette, contemporary light fittings and sleek modern cabinetry adding to the sense of space and light. Perfectly positioned on an elevated site enveloped by beautifully manicured gardens with stunning views of the surrounding landscape from all sides; the environmentally responsive design optimises both setting and season. The property is oriented 9 degrees off north to respond to both seasonal change as well as changes in light at different times of day. As a result the outdoor living options are endless with breakfast on the north terrace and barbeques on the east verandah overlooking the parterre garden following the warmth of the sun or cool of the shady verandah when needed.
Lovers of fine craftsmanship and design will be drawn immediately to the many bespoke features of this stunning home including custom made solid ash French doors and sash windows including huge “Low E” box bay windows in both the formal living and kitchen, gorgeous Tasmanian Oak floors, unique porthole accent windows, 2.7 metre ceilings and custom built solid timber cabinetry throughout. Attention to detail and commitment to quality is further evidenced by the highly considered fixtures and fittings; with beautifully crafted timber mantles, double fronted wood burner and stone hearths in both living rooms, stone benchtops, vanities and splashbacks and a state of the art 800 bottle climate controlled wine room with French-made door-mounted cooling unit. No expense has been spared.
The formal entrance introduces a luxurious master suite with custom designed walk in robes and spacious ensuite with oversized shower, steel-enameled bath and separate toilet. The large formal living room features timber French doors that open on to the south verandah. The bright open plan living-kitchen-dining zone is central to the efficient design of the home and ideal for the family who loves to entertain. The ultimate cook’s kitchen is triple aspect featuring top of the range stainless steel appliances including Fisher and Paykel dish drawers and matching refrigerator, pull out pantry ideally located next to the large Ilve free standing gas range and enormous custom fitted walk in pantry and double sink overlooking the rear lawn and dam beyond.
The separate childrens’ wing includes two double bedrooms with built in robes and direct access to the family bathroom with shower, steel-enameled bath, vanity, separate toilet and powder room ideal for guests or during the morning rush. The fourth bedroom or guest accommodation flows directly from the central living zone and features stunning custom built cabinetry and double French doors that open onto the North terrace. This space is designed to double as a library when not required for additional accommodation. The home has been meticulously designed to respond to the future needs of a growing family with an extra 4.4 squares of attic space with plumbing access; ideal for an additional bedroom with ensuite or teenagers retreat. With 8.5m x 6.5m carport, house yard with reticulated watering system, orchard, raised vegetable beds and chicken coop, five fully fenced paddocks, four bay Colorbond shed with power, heating, mezzanine storage & workshop,18 solar panels, Biolytic septic system, x 5 7000 gallon water storage tanks, 2 dams and new ringlock boundary fencing; this unique property offers the ultimate country lifestyle without compromise.
